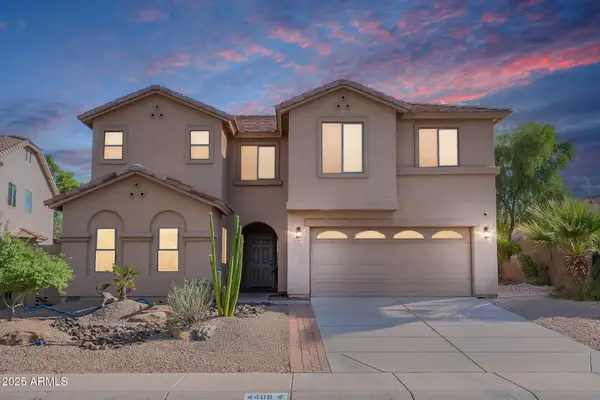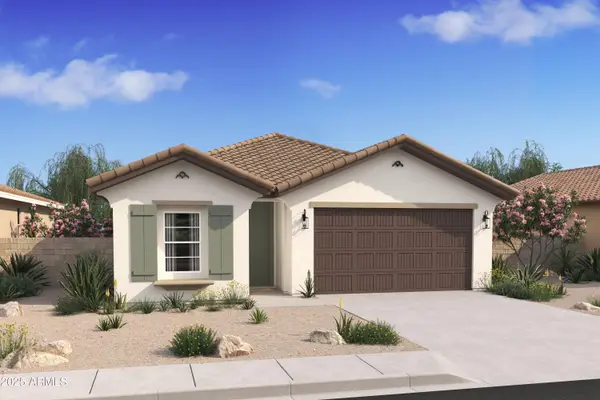7509 S 76th Drive, Laveen, AZ 85339
Local realty services provided by:Better Homes and Gardens Real Estate BloomTree Realty
7509 S 76th Drive,Laveen, AZ 85339
$449,990
- 4 Beds
- 2 Baths
- 1,604 sq. ft.
- Single family
- Active
Listed by:chad fuller
Office:k. hovnanian great western homes, llc.
MLS#:6926526
Source:ARMLS
Price summary
- Price:$449,990
- Price per sq. ft.:$280.54
- Monthly HOA dues:$92
About this home
Welcome to Laveen Springs, a community where comfort meets convenience just minutes from dining, recreation, and entertainment. This sought-after Finlay plan showcases 4 bedrooms and 2 baths in a thoughtfully designed open layout. The spacious great room and dining area seamlessly connect to a covered patio, perfect for entertaining or relaxing evenings. At the center of the home, the gourmet kitchen features White cabinets with Flat Black hardware, Carrara Miska quartz counters, and stainless-steel appliances including the refrigerator. A split floor plan ensures privacy, with the primary suite offering a serene retreat. Added features such as faux wood blinds, washer, and dryer make this home truly move-in ready, blending style, functionality, and ease for your next chapter. ^^Up to 6% of Base Price can be applied towards closing cost and/or short-long-term interest rate buydowns when choosing our preferred Lender. Additional eligibility and limited time restrictions apply. Ask for more information!
Contact an agent
Home facts
- Year built:2025
- Listing ID #:6926526
- Updated:October 01, 2025 at 03:11 PM
Rooms and interior
- Bedrooms:4
- Total bathrooms:2
- Full bathrooms:2
- Living area:1,604 sq. ft.
Heating and cooling
- Cooling:Programmable Thermostat
- Heating:Natural Gas
Structure and exterior
- Year built:2025
- Building area:1,604 sq. ft.
- Lot area:0.11 Acres
Schools
- High school:Betty Fairfax High School
- Middle school:Desert Meadows Elementary School
- Elementary school:Desert Meadows Elementary School
Utilities
- Water:City Water
Finances and disclosures
- Price:$449,990
- Price per sq. ft.:$280.54
- Tax amount:$53 (2024)
New listings near 7509 S 76th Drive
- New
 $399,000Active4 beds 3 baths2,278 sq. ft.
$399,000Active4 beds 3 baths2,278 sq. ft.4409 W Dunbar Drive, Laveen, AZ 85339
MLS# 6926828Listed by: CITIEA - New
 $531,990Active5 beds 3 baths2,688 sq. ft.
$531,990Active5 beds 3 baths2,688 sq. ft.5830 W Lodge Drive, Laveen, AZ 85339
MLS# 6926787Listed by: COMPASS - New
 $534,490Active5 beds 5 baths3,131 sq. ft.
$534,490Active5 beds 5 baths3,131 sq. ft.5829 W Lodge Drive, Laveen, AZ 85339
MLS# 6926795Listed by: COMPASS - New
 $434,990Active3 beds 2 baths1,662 sq. ft.
$434,990Active3 beds 2 baths1,662 sq. ft.5838 W Lodge Drive, Laveen, AZ 85339
MLS# 6926734Listed by: COMPASS - New
 $449,990Active4 beds 3 baths1,912 sq. ft.
$449,990Active4 beds 3 baths1,912 sq. ft.5834 W Lodge Drive, Laveen, AZ 85339
MLS# 6926781Listed by: COMPASS - New
 $449,990Active3 beds 3 baths1,953 sq. ft.
$449,990Active3 beds 3 baths1,953 sq. ft.5534 W Buist Avenue, Laveen, AZ 85339
MLS# 6926671Listed by: COMPASS - New
 $746,079Active4 beds 4 baths3,009 sq. ft.
$746,079Active4 beds 4 baths3,009 sq. ft.9776 S 36th Lane, Laveen, AZ 85339
MLS# 6926594Listed by: TRI POINTE HOMES ARIZONA REALTY - New
 $503,229Active5 beds 3 baths2,082 sq. ft.
$503,229Active5 beds 3 baths2,082 sq. ft.7541 W Park Street, Laveen, AZ 85339
MLS# 6926599Listed by: K. HOVNANIAN GREAT WESTERN HOMES, LLC - New
 $427,474Active3 beds 2 baths1,416 sq. ft.
$427,474Active3 beds 2 baths1,416 sq. ft.7422 S 76th Drive, Laveen, AZ 85339
MLS# 6926541Listed by: K. HOVNANIAN GREAT WESTERN HOMES, LLC
