8536 S 40th Glen, Laveen, AZ 85339
Local realty services provided by:Better Homes and Gardens Real Estate BloomTree Realty
Listed by: jeremy fierstein, tanya r lewellen623-271-9742
Office: libertas real estate
MLS#:6929497
Source:ARMLS
Price summary
- Price:$439,900
- Price per sq. ft.:$231.77
- Monthly HOA dues:$128
About this home
Stop the scrolling and start the swooning - this gorgeous single-story gem on a corner lot in Arosa Estates is giving main character energy. Before we even get inside, let's talk about the perks: this home offers an assumable loan with an incredible 2.375% interest rate and a monthly payment of just $1,880.57 (subject to approval). Even better, it's been professionally inspected by a third party and came back with a clean bill of health - with every small finding already handled. Peace of mind? Check! Step inside to find wide-open spaces, tile floors, and neutral tones that make decorating a breeze (or at least won't start a color war). Natural light floods in from every angle like it's auditioning for a Vitamin D commercial, & recessed lighting keeps the glow going after sunset The kitchen? Absolute chef's kiss. We're talkin' staggered cabinets with crown molding (because your snacks deserve luxury), a decorative backsplash that says "I have taste and Pinterest," granite countertops smoother than your pickup lines, a pantry big enough for Costco hauls, and a center island that basically screams "entertain here!"
The main bedroom is your personal peace treaty plush carpet, double sinks to avoid toothpaste territory battles, and a walk-in closet that could double as a small studio apartment. Out back, you've got a covered patio perfect for your morning coffee or pretending you're on vacation, low-maintenance pavers, and artificial turf that stays green no matter how bad you are at adulting.
Bottom line? This home's got the looks, the layout, the lifestyle, and the low rate. Blink and it'll be gone, so grab your keys and let's make some real estate magic.
Contact an agent
Home facts
- Year built:2019
- Listing ID #:6929497
- Updated:February 23, 2026 at 02:18 PM
Rooms and interior
- Bedrooms:4
- Total bathrooms:2
- Full bathrooms:2
- Living area:1,898 sq. ft.
Heating and cooling
- Cooling:Ceiling Fan(s), Programmable Thermostat
- Heating:Natural Gas
Structure and exterior
- Year built:2019
- Building area:1,898 sq. ft.
- Lot area:0.13 Acres
Schools
- High school:Cesar Chavez High School
- Middle school:Cheatham Elementary School
- Elementary school:Cheatham Elementary School
Utilities
- Water:City Water
Finances and disclosures
- Price:$439,900
- Price per sq. ft.:$231.77
- Tax amount:$2,977 (2024)
New listings near 8536 S 40th Glen
- New
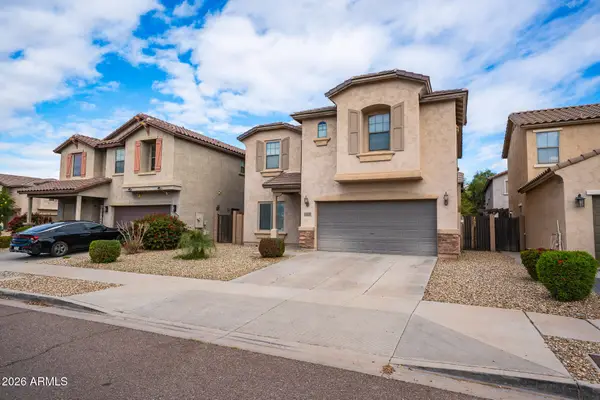 $385,500Active3 beds 3 baths1,907 sq. ft.
$385,500Active3 beds 3 baths1,907 sq. ft.5818 W Siesta Way, Laveen, AZ 85339
MLS# 6988107Listed by: CENTURY 21 ARIZONA FOOTHILLS - New
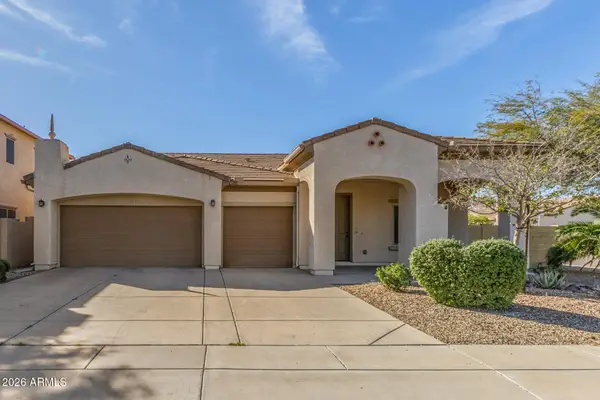 $420,000Active3 beds 2 baths2,233 sq. ft.
$420,000Active3 beds 2 baths2,233 sq. ft.5133 W Fawn Drive, Laveen, AZ 85339
MLS# 6987934Listed by: EXIT REALTY LIVING LEGACY - New
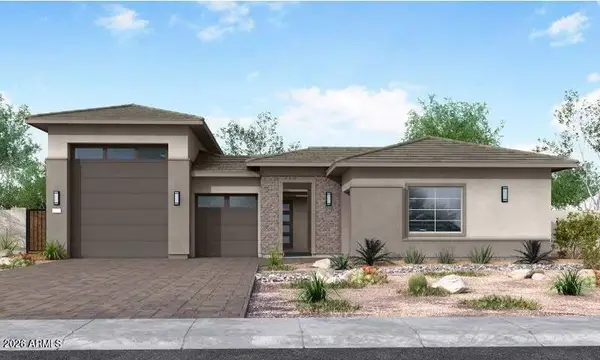 $728,344Active3 beds 3 baths2,733 sq. ft.
$728,344Active3 beds 3 baths2,733 sq. ft.10016 S 36th Avenue, Laveen, AZ 85339
MLS# 6987822Listed by: TRI POINTE HOMES ARIZONA REALTY - New
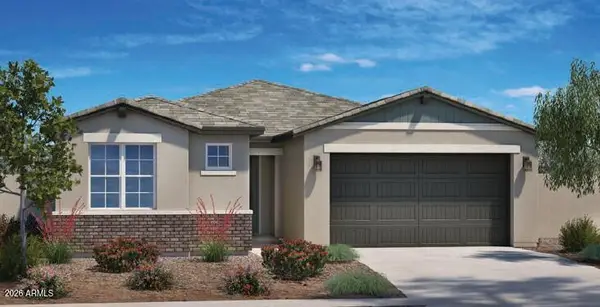 $518,432Active4 beds 2 baths2,138 sq. ft.
$518,432Active4 beds 2 baths2,138 sq. ft.5020 W Stray Horse Lane, Laveen, AZ 85339
MLS# 6987696Listed by: TOWNE BROKERAGE SERVICES, INC - New
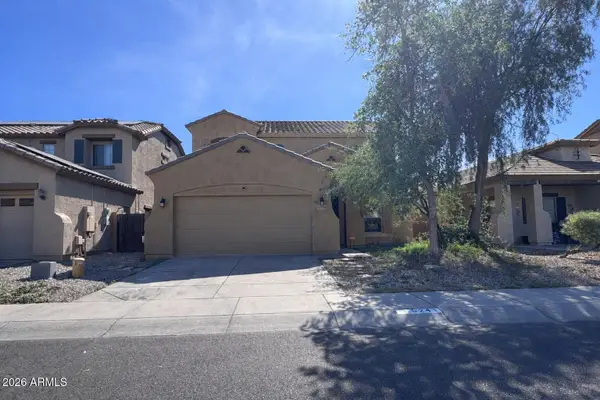 $250,000Active4 beds 3 baths2,368 sq. ft.
$250,000Active4 beds 3 baths2,368 sq. ft.5241 W Shumway Farm Road, Laveen, AZ 85339
MLS# 6987376Listed by: EXP REALTY - New
 $480,000Active4 beds 2 baths2,522 sq. ft.
$480,000Active4 beds 2 baths2,522 sq. ft.5347 W Lydia Lane, Laveen, AZ 85339
MLS# 6987312Listed by: KELLER WILLIAMS REALTY SONORAN LIVING - New
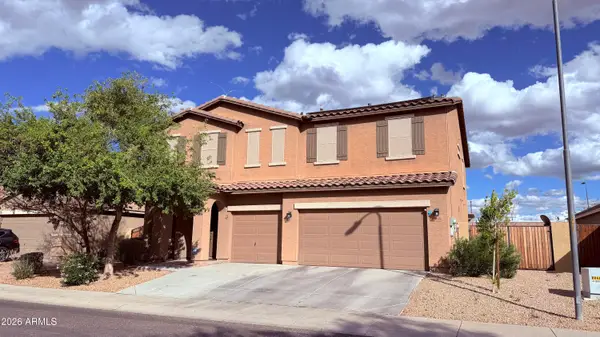 $575,000Active5 beds 4 baths3,402 sq. ft.
$575,000Active5 beds 4 baths3,402 sq. ft.7819 S 41st Drive, Laveen, AZ 85339
MLS# 6987255Listed by: HOMESMART - New
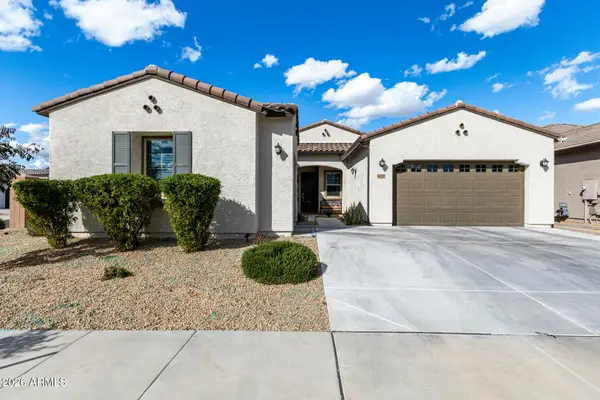 $649,900Active4 beds 3 baths2,646 sq. ft.
$649,900Active4 beds 3 baths2,646 sq. ft.4020 W Piedmont Road, Laveen, AZ 85339
MLS# 6986872Listed by: AHWATUKEE REALTY & PROPERTY MANAGEMENT INC - New
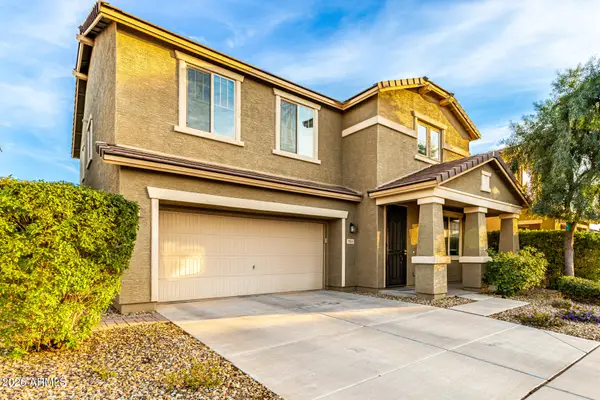 $425,000Active3 beds 3 baths2,544 sq. ft.
$425,000Active3 beds 3 baths2,544 sq. ft.7811 W Glass Lane, Laveen, AZ 85339
MLS# 6986734Listed by: CITIEA - New
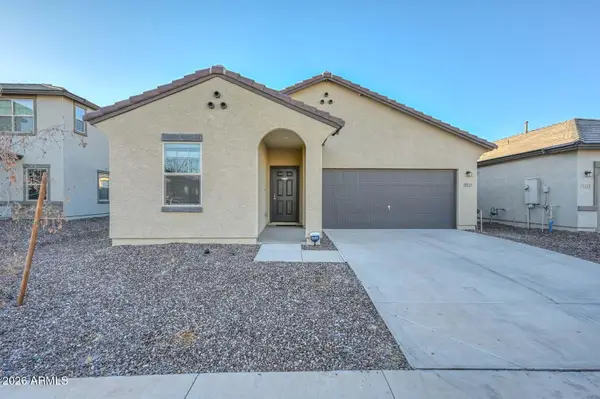 $445,000Active3 beds 2 baths1,665 sq. ft.
$445,000Active3 beds 2 baths1,665 sq. ft.5531 W Willow Ridge Drive, Laveen, AZ 85339
MLS# 6986570Listed by: DPR REALTY LLC

