12542 W Orange Drive, Litchfield Park, AZ 85340
Local realty services provided by:Better Homes and Gardens Real Estate BloomTree Realty
12542 W Orange Drive,Litchfield Park, AZ 85340
$419,999
- 4 Beds
- 3 Baths
- 2,025 sq. ft.
- Single family
- Active
Listed by: deborah dawn carlsen, gerardo ulloa
Office: homesmart
MLS#:6941076
Source:ARMLS
Price summary
- Price:$419,999
- Price per sq. ft.:$207.41
- Monthly HOA dues:$65
About this home
Amazing Opportunity to Own This Beautiful Home! Be sure to check out all the remodeling and updated this seller has done under the ''more'' section. This house is top notch & ready to go. You will love the vaulted ceilings, tons of natural light & a neutral palette. Whip up your signature dishes in the pristine kitchen, complete w/spacious cabinetry, ample counter space, built-in appliances, & a custom built 3 ft x 7 ft island perfect for entertaining. Tranquil main suite boasts a closet & a full ensuite w/dual sinks for comfort. New AC-2021. Exterior Painted-2023. Floors Updated-2024. The backyard has a covered patio ideal for morning coffee, a grassy area & a nice seating space w/pavers, perfect for outdoor dining. What's not to love? Make it yours. Be sure to click on more for upgrades Upgrades You Won't Want to Miss:
New Air Conditioner, 5 Ton, 14 Seer - Year 2021, and air handler and furnace overhauled in 2022,
Exterior Painted 2023,
Floors Updated 2024,
Custom Built 3 foot by 7 foot Kitchen Island,
StoneCoat Countertops & FarmHouse Kitchen Sink,
Kitchen Has Black accents and wall outlets,
Stainless Steel Appliances,
All New Ceiling Fans,
All New Light Fixtures,
New Garage Door Opener with belt drive w/bluetooth,
Fresh White Interior Paint,
Gas 40 Gallon Hot Water Heater Installed 2024,
3 Year Old Hot Tub Will Convey from Sunset Spas,
New Toilets in All Bathrooms,
New Shower Head,
New Smoke and Carbon Monoxide Detectors,
Extra Wide Driveway-Extra Slab,
Finished Backyard with shed, grass, hot tub,
Turf Grass in Front Yard,
New Side Gate,
New Front Security Door w/Electronic Door Knob,
Storage in Garage
Contact an agent
Home facts
- Year built:2003
- Listing ID #:6941076
- Updated:February 10, 2026 at 04:34 PM
Rooms and interior
- Bedrooms:4
- Total bathrooms:3
- Full bathrooms:2
- Half bathrooms:1
- Living area:2,025 sq. ft.
Heating and cooling
- Cooling:Ceiling Fan(s)
- Heating:Natural Gas
Structure and exterior
- Year built:2003
- Building area:2,025 sq. ft.
- Lot area:0.12 Acres
Schools
- High school:Millennium High School
- Middle school:Wigwam Creek Middle School
- Elementary school:Barbara B. Robey Elementary School
Utilities
- Water:City Water
Finances and disclosures
- Price:$419,999
- Price per sq. ft.:$207.41
- Tax amount:$1,119 (2024)
New listings near 12542 W Orange Drive
- New
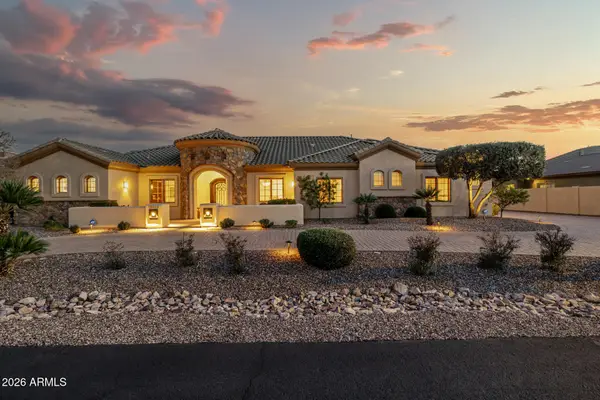 $969,000Active3 beds 3 baths3,115 sq. ft.
$969,000Active3 beds 3 baths3,115 sq. ft.18025 W Montebello Avenue, Litchfield Park, AZ 85340
MLS# 6982975Listed by: SOUTHWEST PREFERRED PROPERTIES - New
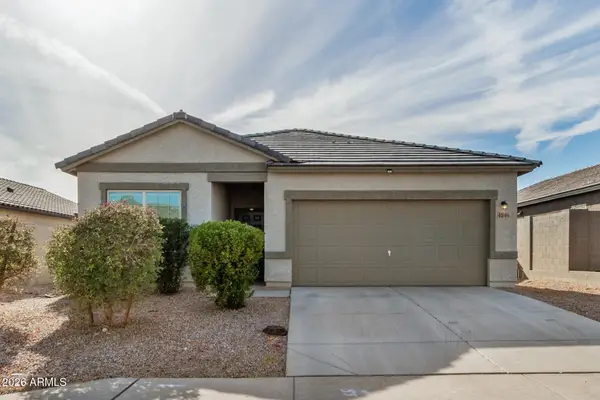 $440,000Active4 beds 3 baths1,912 sq. ft.
$440,000Active4 beds 3 baths1,912 sq. ft.4846 N 193rd Avenue, Litchfield Park, AZ 85340
MLS# 6982788Listed by: HOWE REALTY - New
 $455,990Active4 beds 3 baths1,960 sq. ft.
$455,990Active4 beds 3 baths1,960 sq. ft.17602 W Solano Drive, Litchfield Park, AZ 85340
MLS# 6982268Listed by: TAYLOR MORRISON (MLS ONLY) - New
 $440,000Active3 beds 2 baths1,760 sq. ft.
$440,000Active3 beds 2 baths1,760 sq. ft.19583 W Valle Vista Way, Litchfield Park, AZ 85340
MLS# 6982222Listed by: HOMESMART - New
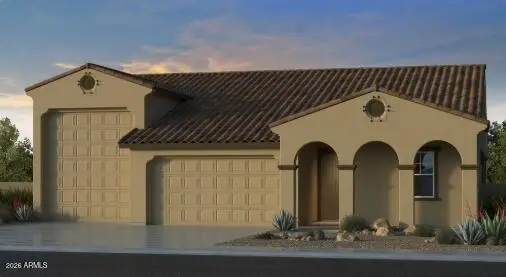 $678,990Active4 beds 3 baths2,392 sq. ft.
$678,990Active4 beds 3 baths2,392 sq. ft.5662 N 178th Avenue, Litchfield Park, AZ 85340
MLS# 6981749Listed by: TAYLOR MORRISON (MLS ONLY) - New
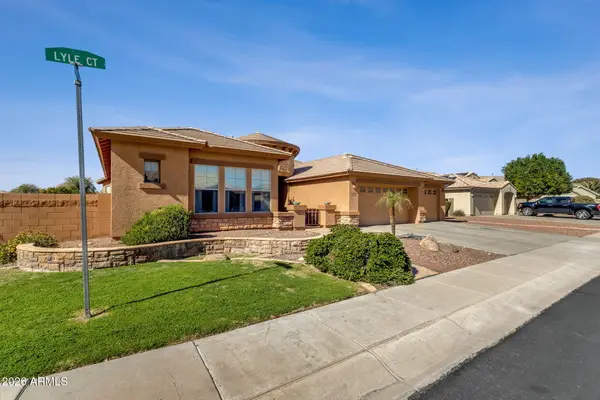 $825,000Active5 beds 4 baths4,575 sq. ft.
$825,000Active5 beds 4 baths4,575 sq. ft.5610 N Lyle Court, Litchfield Park, AZ 85340
MLS# 6981156Listed by: REALTY ONE GROUP - New
 $650,000Active3 beds 2 baths1,456 sq. ft.
$650,000Active3 beds 2 baths1,456 sq. ft.15543 W Orangewood Avenue, Litchfield Park, AZ 85340
MLS# 6980903Listed by: REALTY ONE GROUP 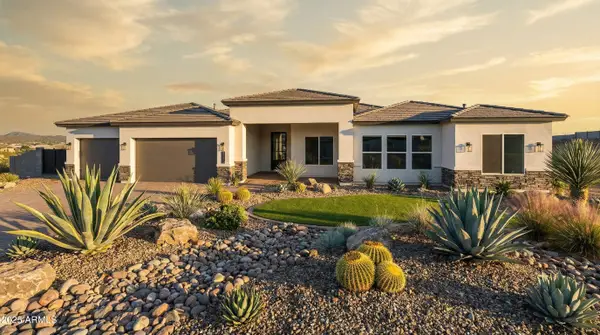 $949,000Pending5 beds 4 baths3,272 sq. ft.
$949,000Pending5 beds 4 baths3,272 sq. ft.20113 W Minnezona Avenue, Litchfield Park, AZ 85340
MLS# 6980567Listed by: REALTY ONE GROUP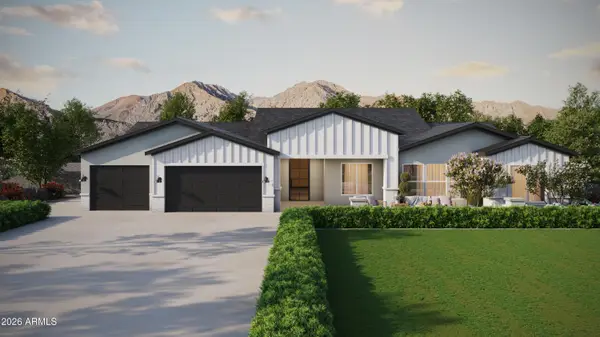 $949,000Pending5 beds 4 baths3,272 sq. ft.
$949,000Pending5 beds 4 baths3,272 sq. ft.20150 W Minnezona Avenue, Litchfield Park, AZ 85340
MLS# 6980577Listed by: REALTY ONE GROUP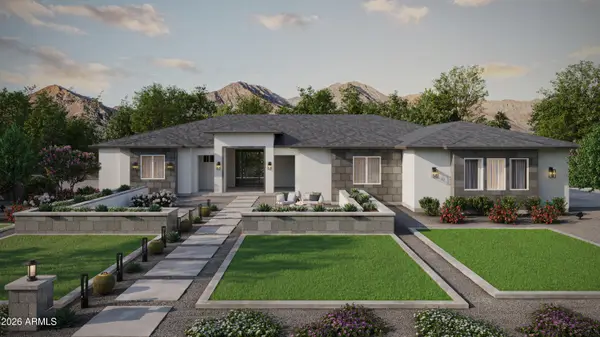 $999,000Pending5 beds 4 baths3,525 sq. ft.
$999,000Pending5 beds 4 baths3,525 sq. ft.20147 W Minnezona Avenue, Litchfield Park, AZ 85340
MLS# 6980585Listed by: REALTY ONE GROUP

