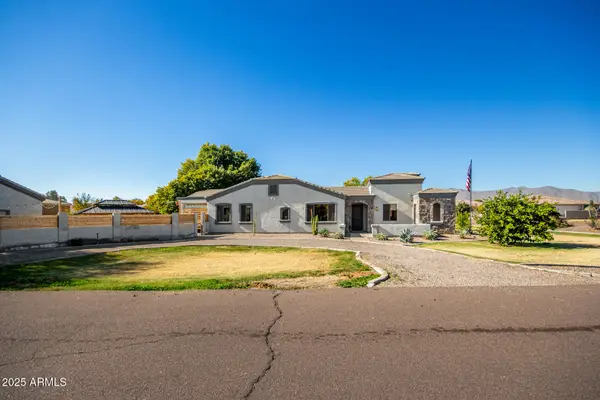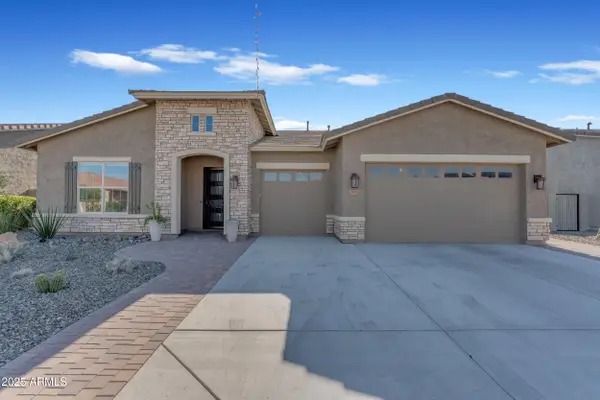17567 W Vermont Avenue, Litchfield Park, AZ 85340
Local realty services provided by:Better Homes and Gardens Real Estate BloomTree Realty
17567 W Vermont Avenue,Litchfield Park, AZ 85340
$440,990
- 4 Beds
- 3 Baths
- - sq. ft.
- Single family
- Pending
Listed by: tara m talley
Office: taylor morrison (mls only)
MLS#:6911955
Source:ARMLS
Price summary
- Price:$440,990
About this home
New Construction - January Completion! Built by Taylor Morrison, America's Most Trusted Homebuilder. Welcome to the Harlow plan at 17567 W Vermont Avenue in Allen Ranches Fiesta Collection. This spacious single-story home is located on a lot across from the pool offers 4 bedrooms plus a study, 2.5 bathrooms, and 1,960 square feet of open living space. The island kitchen flows into the dining area and great room, creating a bright and welcoming space for everyday living or entertaining. The private outdoor living area is perfect for enjoying Arizona's sunny days. The primary suite features a double-sink bathroom and walk-in closet—your perfect retreat at the end of the day. In this thoughtfully designed Litchfield Park community, you'll enjoy access to a sparkling pool, basketball court and imaginative playground. Additional Highlights include paver driveway and entry and master marble super shower in primary. Additional Highlights include paver driveway and entry and master marble super shower in primary. MLS#6911955
Contact an agent
Home facts
- Year built:2025
- Listing ID #:6911955
- Updated:December 17, 2025 at 12:15 PM
Rooms and interior
- Bedrooms:4
- Total bathrooms:3
- Full bathrooms:2
- Half bathrooms:1
Heating and cooling
- Cooling:Programmable Thermostat
- Heating:Natural Gas
Structure and exterior
- Year built:2025
- Lot area:0.12 Acres
Schools
- High school:Canyon View High School
- Middle school:Verrado Middle School
- Elementary school:Mabel Padgett Elementary School
Utilities
- Water:Private Water Company
Finances and disclosures
- Price:$440,990
- Tax amount:$3,096
New listings near 17567 W Vermont Avenue
- New
 $649,900Active4 beds 3 baths3,362 sq. ft.
$649,900Active4 beds 3 baths3,362 sq. ft.13556 W Montebello Avenue, Litchfield Park, AZ 85340
MLS# 6959007Listed by: COMPASS - New
 $656,675Active3 beds 3 baths2,485 sq. ft.
$656,675Active3 beds 3 baths2,485 sq. ft.18726 W Westview Street, Litchfield Park, AZ 85340
MLS# 6958485Listed by: FULTON HOME SALES CORPORATION - New
 $670,284Active4 beds 3 baths2,653 sq. ft.
$670,284Active4 beds 3 baths2,653 sq. ft.18722 W Westview Street, Litchfield Park, AZ 85340
MLS# 6958464Listed by: FULTON HOME SALES CORPORATION - New
 $582,574Active3 beds 3 baths2,267 sq. ft.
$582,574Active3 beds 3 baths2,267 sq. ft.18755 W Monterosa Street, Litchfield Park, AZ 85340
MLS# 6958407Listed by: FULTON HOME SALES CORPORATION - New
 $534,000Active3 beds 2 baths1,838 sq. ft.
$534,000Active3 beds 2 baths1,838 sq. ft.18717 W Georgia Avenue, Litchfield Park, AZ 85340
MLS# 6958059Listed by: DREAM HOME CATCHERS, LLC - New
 $1,695,000Active4 beds 6 baths4,498 sq. ft.
$1,695,000Active4 beds 6 baths4,498 sq. ft.19737 W Mariposa Drive, Litchfield Park, AZ 85340
MLS# 6957394Listed by: EXP REALTY - New
 $650,000Active3 beds 4 baths2,570 sq. ft.
$650,000Active3 beds 4 baths2,570 sq. ft.1035 N Vista Verde --, Litchfield Park, AZ 85340
MLS# 6956888Listed by: RE/MAX EXCALIBUR - New
 $990,000Active5 beds 3 baths4,300 sq. ft.
$990,000Active5 beds 3 baths4,300 sq. ft.18811 W College Drive, Litchfield Park, AZ 85340
MLS# 6956792Listed by: KELLER WILLIAMS ARIZONA REALTY - New
 $515,000Active4 beds 3 baths2,550 sq. ft.
$515,000Active4 beds 3 baths2,550 sq. ft.13515 W Berridge Lane, Litchfield Park, AZ 85340
MLS# 6956173Listed by: WEST USA REALTY  $695,000Active3 beds 4 baths2,679 sq. ft.
$695,000Active3 beds 4 baths2,679 sq. ft.18923 W Luke Avenue, Litchfield Park, AZ 85340
MLS# 6954842Listed by: REALTY ONE GROUP
