17662 W Rancho Drive, Litchfield Park, AZ 85340
Local realty services provided by:Better Homes and Gardens Real Estate BloomTree Realty
17662 W Rancho Drive,Litchfield Park, AZ 85340
$569,000
- 4 Beds
- 4 Baths
- 3,554 sq. ft.
- Single family
- Active
Listed by: scott curtis, adam hamblen
Office: realty one group
MLS#:6912513
Source:ARMLS
Price summary
- Price:$569,000
- Price per sq. ft.:$160.1
- Monthly HOA dues:$105
About this home
Move In Ready!! STUNNING 4-Bedroom Starwood Model, Just Built 2025! This Property Is Fully Loaded With Custom Fixtures, Modern Tile, Carpet In Every Room & Two Tone Paint Throughout. The Chef's Kitchen Features A Massive Extended Kitchen Island, Quartz Countertops,Electric Cooktop, Stainless Steel Appliances, Butler Pantry, Pendant & Recessed Lighting All Overlooking A Extended Living Space W/ A Custom Fireplace & Center Sliding Glass Doors. This Home Also Showcases A Formal Dining, Eat In Breakfast Room, An Attached Planning/Work Center, Built In Interior/Exterior Speakers, Den & A Large Loft Upstairs.
The Owner's Suite Upstairs Offers A Spacious Living Quarters, Master Bath W/Dual Sinks, A Glass Walk-In Shower, Soaking Tub & Generously Sized Walk-In Closet.
Come View Today!!
Contact an agent
Home facts
- Year built:2025
- Listing ID #:6912513
- Updated:February 10, 2026 at 04:34 PM
Rooms and interior
- Bedrooms:4
- Total bathrooms:4
- Full bathrooms:3
- Half bathrooms:1
- Living area:3,554 sq. ft.
Heating and cooling
- Cooling:Ceiling Fan(s)
- Heating:Ceiling, ENERGY STAR Qualified Equipment, Natural Gas
Structure and exterior
- Year built:2025
- Building area:3,554 sq. ft.
- Lot area:0.15 Acres
Schools
- High school:Canyon View High School
- Middle school:Verrado Middle School
- Elementary school:Scott L Libby Elementary School
Utilities
- Water:Private Water Company
Finances and disclosures
- Price:$569,000
- Price per sq. ft.:$160.1
- Tax amount:$255 (2024)
New listings near 17662 W Rancho Drive
- New
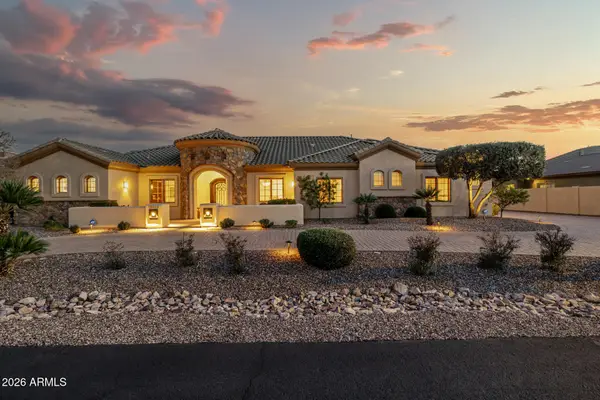 $969,000Active3 beds 3 baths3,115 sq. ft.
$969,000Active3 beds 3 baths3,115 sq. ft.18025 W Montebello Avenue, Litchfield Park, AZ 85340
MLS# 6982975Listed by: SOUTHWEST PREFERRED PROPERTIES - New
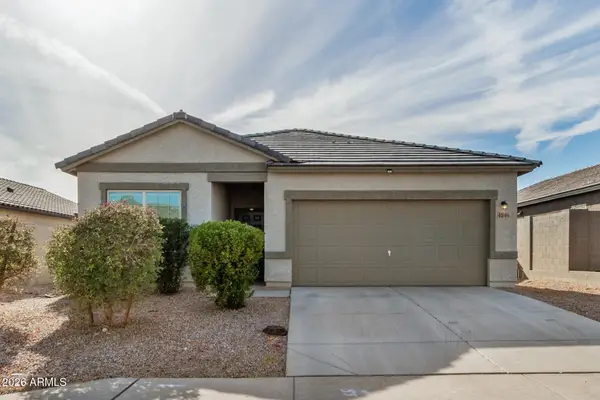 $440,000Active4 beds 3 baths1,912 sq. ft.
$440,000Active4 beds 3 baths1,912 sq. ft.4846 N 193rd Avenue, Litchfield Park, AZ 85340
MLS# 6982788Listed by: HOWE REALTY - New
 $455,990Active4 beds 3 baths1,960 sq. ft.
$455,990Active4 beds 3 baths1,960 sq. ft.17602 W Solano Drive, Litchfield Park, AZ 85340
MLS# 6982268Listed by: TAYLOR MORRISON (MLS ONLY) - New
 $440,000Active3 beds 2 baths1,760 sq. ft.
$440,000Active3 beds 2 baths1,760 sq. ft.19583 W Valle Vista Way, Litchfield Park, AZ 85340
MLS# 6982222Listed by: HOMESMART - New
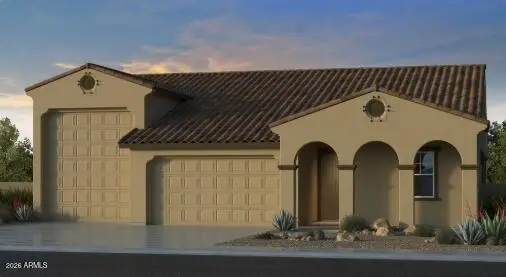 $678,990Active4 beds 3 baths2,392 sq. ft.
$678,990Active4 beds 3 baths2,392 sq. ft.5662 N 178th Avenue, Litchfield Park, AZ 85340
MLS# 6981749Listed by: TAYLOR MORRISON (MLS ONLY) - New
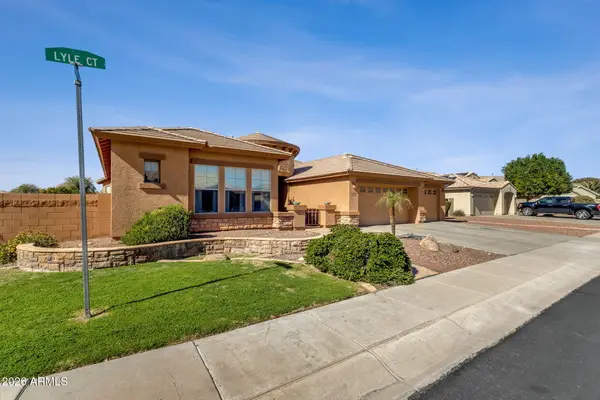 $825,000Active5 beds 4 baths4,575 sq. ft.
$825,000Active5 beds 4 baths4,575 sq. ft.5610 N Lyle Court, Litchfield Park, AZ 85340
MLS# 6981156Listed by: REALTY ONE GROUP - New
 $650,000Active3 beds 2 baths1,456 sq. ft.
$650,000Active3 beds 2 baths1,456 sq. ft.15543 W Orangewood Avenue, Litchfield Park, AZ 85340
MLS# 6980903Listed by: REALTY ONE GROUP 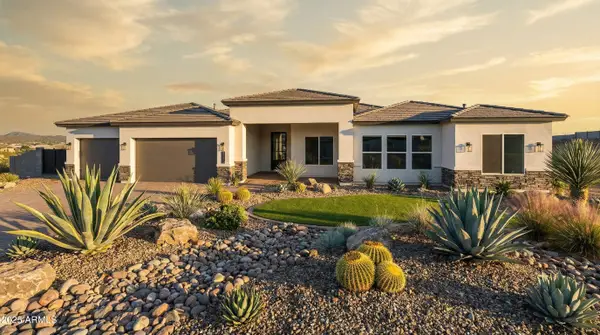 $949,000Pending5 beds 4 baths3,272 sq. ft.
$949,000Pending5 beds 4 baths3,272 sq. ft.20113 W Minnezona Avenue, Litchfield Park, AZ 85340
MLS# 6980567Listed by: REALTY ONE GROUP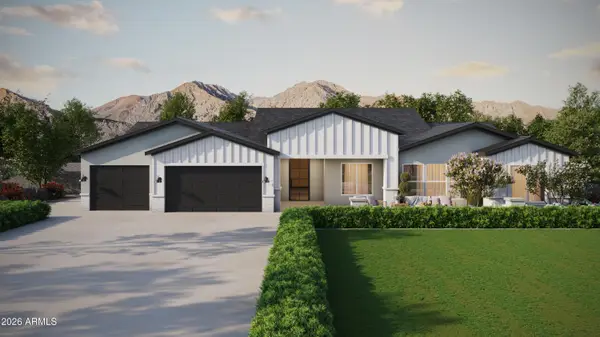 $949,000Pending5 beds 4 baths3,272 sq. ft.
$949,000Pending5 beds 4 baths3,272 sq. ft.20150 W Minnezona Avenue, Litchfield Park, AZ 85340
MLS# 6980577Listed by: REALTY ONE GROUP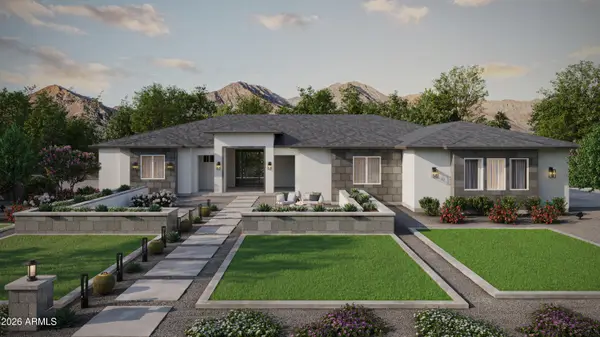 $999,000Pending5 beds 4 baths3,525 sq. ft.
$999,000Pending5 beds 4 baths3,525 sq. ft.20147 W Minnezona Avenue, Litchfield Park, AZ 85340
MLS# 6980585Listed by: REALTY ONE GROUP

