- BHGRE®
- Arizona
- Litchfield Park
- 17903 W Solano Drive
17903 W Solano Drive, Litchfield Park, AZ 85340
Local realty services provided by:Better Homes and Gardens Real Estate S.J. Fowler
Listed by: dewitt lang, sharon langnewhome@langandlang.com
Office: homesmart
MLS#:6734160
Source:ARMLS
Price summary
- Price:$1,000,000
- Price per sq. ft.:$243.07
- Monthly HOA dues:$112
About this home
Nestled at the base of the stunning White Tank Mountains, this elegant Tuscan-inspired estate offers the perfect blend of luxury living & outdoor adventure in the exclusive gated community of Russell Ranch. With miles of hiking & biking trails just minutes away, this home is ideal for the discerning buyer who craves both refined comfort & access to Arizona's awe-inspiring natural beauty. Step through a grand courtyard entry into over 4,000 square feet of custom-designed living space featuring 4 spacious bedrooms, 4.5 baths, private executive office, formal & casual living areas & 2 stone-clad gas fireplaces that add warmth & ambiance. The heart of the home is the gourmet chef's kitchen, appointed with rich custom cabinetry, granite tile countertops, dual wall ovens, gas cooktop, built-in microwave, stainless steel appliances & island with prep sink & breakfast bar. Entertain in style with a dedicated bar & buffet area, enclosed butler's pantry with glass-front cabinets & a sunlit breakfast nook overlooking the lush backyard. The Owner's Retreat is a true sanctuary, featuring a stone fireplace, double door entry, French doors leading to the back patio & a spa-quality ensuite with jetted tub, travertine walk-in shower, split vanities & generous walk-in closet. Separate private office with direct access to front courtyard is perfect for today's remote lifestyle. Outdoors, enjoy serene evenings on the expansive curved covered patio, framed by mature palm trees, green lawn & space to add a custom pool. The oversized corner lot includes 3-car garage, double RV gate & ample parkingideal for storing outdoor gear or recreational vehicles for weekend getaways. Community HOA does allow for the addition of an RV garage. Recent upgrades include interior & exterior paint & two new 5-ton, 14 SEER Goodman HVAC systems (July 2024), ensuring energy-efficient comfort in every season. All of this with easy access to scenic hiking trails, golf courses, premier dining, shopping & top-rated schools. This one-of-a-kind home offers an unparalleled lifestyle for those who appreciate luxury, privacy & the great outdoors.
Contact an agent
Home facts
- Year built:2005
- Listing ID #:6734160
- Updated:January 28, 2026 at 06:04 PM
Rooms and interior
- Bedrooms:4
- Total bathrooms:5
- Full bathrooms:4
- Half bathrooms:1
- Living area:4,114 sq. ft.
Heating and cooling
- Cooling:Ceiling Fan(s), Programmable Thermostat
- Heating:Natural Gas
Structure and exterior
- Year built:2005
- Building area:4,114 sq. ft.
- Lot area:0.39 Acres
Schools
- High school:Canyon View High School
- Middle school:Verrado Middle School
- Elementary school:Scott L Libby Elementary School
Utilities
- Water:Private Water Company
Finances and disclosures
- Price:$1,000,000
- Price per sq. ft.:$243.07
- Tax amount:$4,040 (2023)
New listings near 17903 W Solano Drive
- New
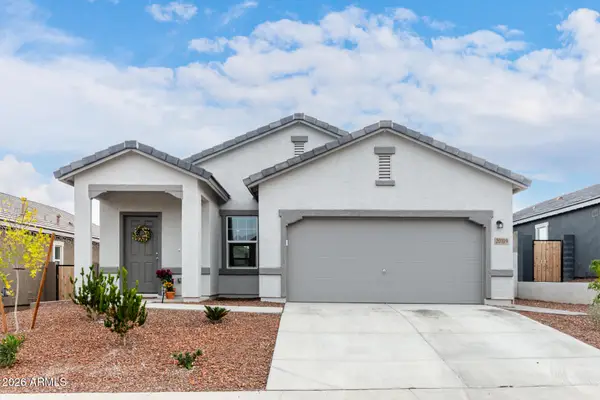 $405,000Active3 beds 2 baths1,402 sq. ft.
$405,000Active3 beds 2 baths1,402 sq. ft.20109 W Palo Verde Drive, Litchfield Park, AZ 85340
MLS# 6976506Listed by: REDFIN CORPORATION - New
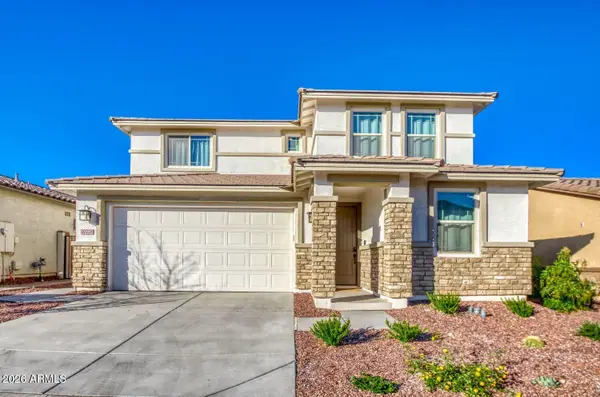 $610,000Active5 beds 3 baths2,757 sq. ft.
$610,000Active5 beds 3 baths2,757 sq. ft.20228 W Campbell Avenue, Litchfield Park, AZ 85340
MLS# 6976411Listed by: KELLER WILLIAMS ARIZONA REALTY - New
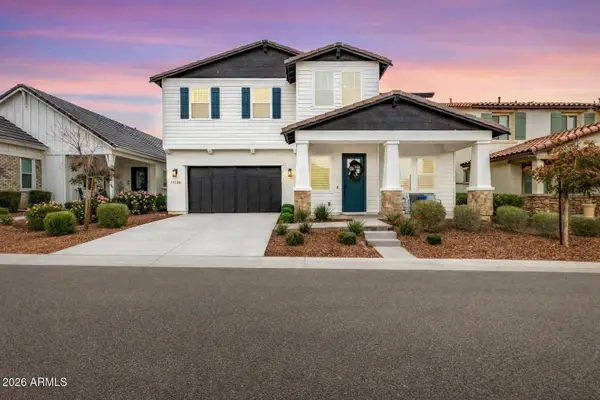 $600,000Active4 beds 3 baths2,920 sq. ft.
$600,000Active4 beds 3 baths2,920 sq. ft.19736 W Turney Avenue, Litchfield Park, AZ 85340
MLS# 6976222Listed by: MY HOME GROUP REAL ESTATE - New
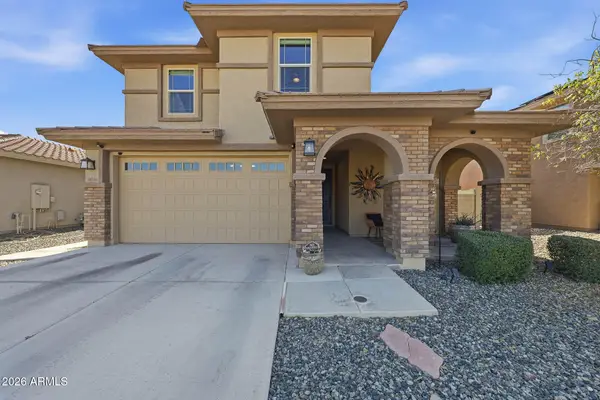 $575,000Active4 beds 3 baths3,027 sq. ft.
$575,000Active4 beds 3 baths3,027 sq. ft.18733 W Colter Street, Litchfield Park, AZ 85340
MLS# 6976241Listed by: REALTY ONE GROUP - New
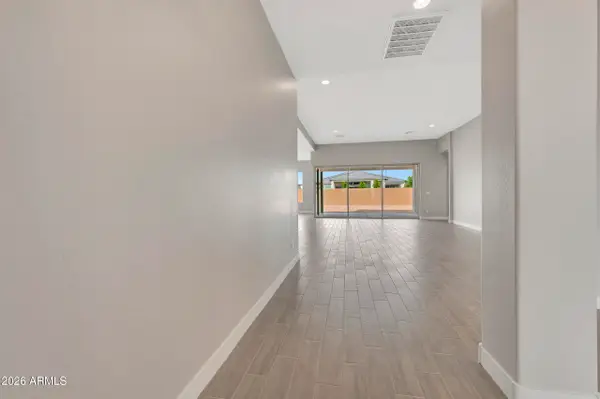 $724,069Active3 beds 3 baths2,245 sq. ft.
$724,069Active3 beds 3 baths2,245 sq. ft.20162 W Luke Avenue, Litchfield Park, AZ 85340
MLS# 6975867Listed by: DAVID WEEKLEY HOMES - New
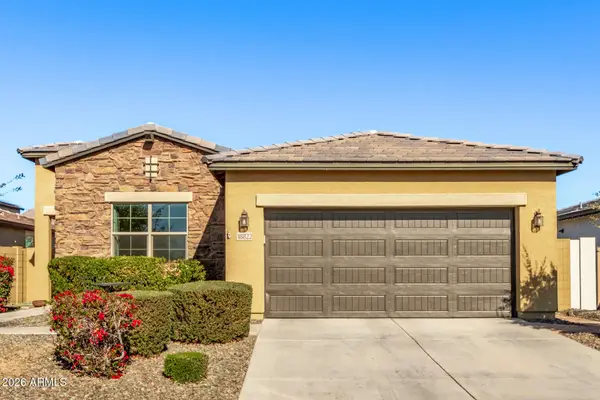 $425,000Active3 beds 2 baths1,761 sq. ft.
$425,000Active3 beds 2 baths1,761 sq. ft.18822 W Georgia Avenue, Litchfield Park, AZ 85340
MLS# 6975817Listed by: WEST USA REALTY - New
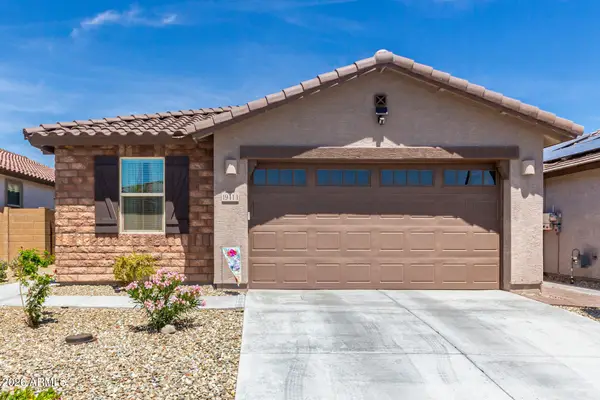 $434,900Active4 beds 2 baths1,793 sq. ft.
$434,900Active4 beds 2 baths1,793 sq. ft.19414 W Highland Avenue, Litchfield Park, AZ 85340
MLS# 6975173Listed by: SIMPLY REAL ESTATE - New
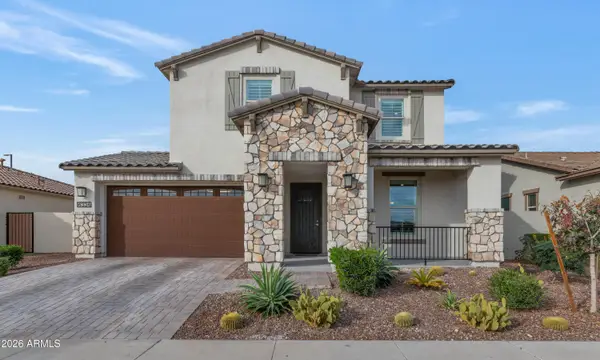 $615,000Active3 beds 3 baths2,851 sq. ft.
$615,000Active3 beds 3 baths2,851 sq. ft.4334 N Pioneer Drive, Litchfield Park, AZ 85340
MLS# 6974724Listed by: HOMESMART - New
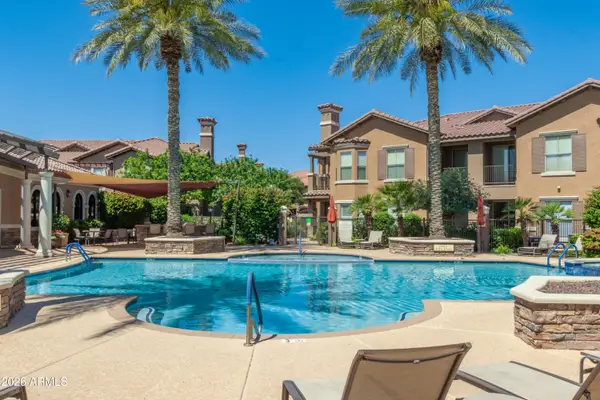 $325,000Active3 beds 2 baths1,290 sq. ft.
$325,000Active3 beds 2 baths1,290 sq. ft.14250 W Wigwam Boulevard #2823, Litchfield Park, AZ 85340
MLS# 6974347Listed by: REALTY ONE GROUP - New
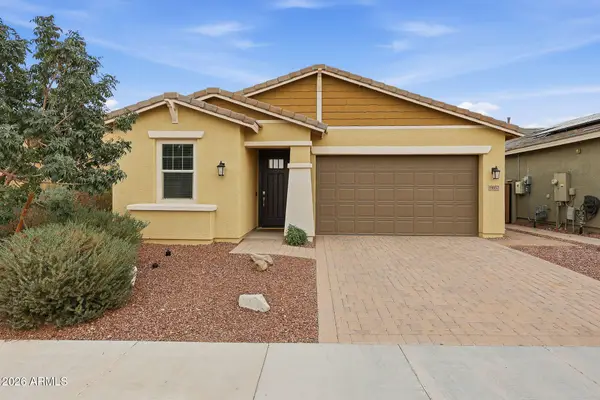 $445,500Active3 beds 3 baths1,772 sq. ft.
$445,500Active3 beds 3 baths1,772 sq. ft.19957 W Turney Avenue, Litchfield Park, AZ 85340
MLS# 6974270Listed by: KELLER WILLIAMS ARIZONA REALTY

