18457 W Pasadena Avenue, Litchfield Park, AZ 85340
Local realty services provided by:Better Homes and Gardens Real Estate BloomTree Realty
Listed by:kyle keller
Office:keller williams realty professional partners
MLS#:6902694
Source:ARMLS
Price summary
- Price:$587,400
- Price per sq. ft.:$258.2
- Monthly HOA dues:$119
About this home
Built in 2022, like-new home in the desirable Azure Canyon Community w/beautiful heated pool! 3 Bed/2.5 Bath + flexroom, 3-car garage w/epoxy flooring. Open floorplan w/great room, gourmet kitchen, white shaker-style cabinets, tile backsplash, quartz countertops, large walk-in pantry, stainless steel appliances, gas cooktop, & island. Split floorplan, main bedroom has spacious walk-in closet, & ensuite w/double sinks. Laundry room w/cabinets. Backyard oasis includes Shasta pool, pergola for extra covered patio area, professional landscaping w/artificial turf & landscape lighting, N/S exposure & gas line for grill/firepit. Energy efficient home w/solar+ 2 power walls for energy storage, tinted windows & EV charger connection. Home has only 1 adjacent neighbor. Enjoy the mountain view... while creating family memories. Hurry, this one won't last!
Contact an agent
Home facts
- Year built:2022
- Listing ID #:6902694
- Updated:September 19, 2025 at 03:12 PM
Rooms and interior
- Bedrooms:3
- Total bathrooms:3
- Full bathrooms:2
- Half bathrooms:1
- Living area:2,275 sq. ft.
Heating and cooling
- Cooling:Ceiling Fan(s)
- Heating:Natural Gas
Structure and exterior
- Year built:2022
- Building area:2,275 sq. ft.
- Lot area:0.17 Acres
Schools
- High school:Canyon View High School
- Middle school:Belen Soto Elementary School
- Elementary school:Belen Soto Elementary School
Utilities
- Water:Private Water Company
Finances and disclosures
- Price:$587,400
- Price per sq. ft.:$258.2
- Tax amount:$2,702 (2024)
New listings near 18457 W Pasadena Avenue
- New
 $890,000Active4 beds 4 baths3,373 sq. ft.
$890,000Active4 beds 4 baths3,373 sq. ft.13781 W Blossom Way, Litchfield Park, AZ 85340
MLS# 6923798Listed by: MY HOME GROUP REAL ESTATE - New
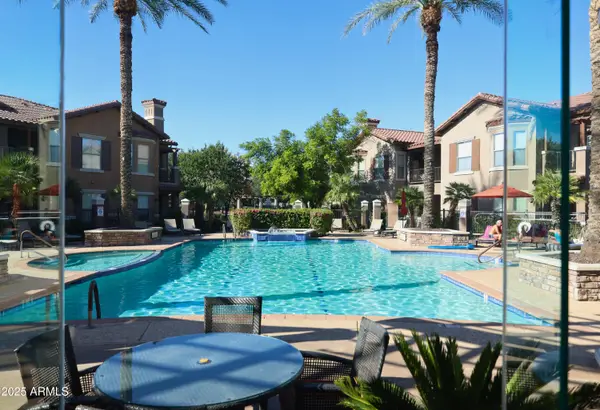 $275,000Active1 beds 1 baths892 sq. ft.
$275,000Active1 beds 1 baths892 sq. ft.14250 W Wigwam Boulevard #2624, Litchfield Park, AZ 85340
MLS# 6919873Listed by: RE/MAX ALLIANCE GROUP  $524,900Pending3 beds 2 baths1,464 sq. ft.
$524,900Pending3 beds 2 baths1,464 sq. ft.414 E Palm Street, Litchfield Park, AZ 85340
MLS# 6919818Listed by: SOUTHWEST PREFERRED PROPERTIES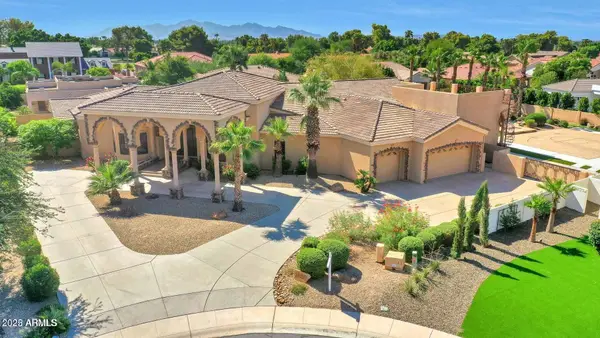 $1,700,000Active5 beds 5 baths4,181 sq. ft.
$1,700,000Active5 beds 5 baths4,181 sq. ft.14209 W Valley View Drive, Litchfield Park, AZ 85340
MLS# 6919246Listed by: RAPIDO REALTY, LLC $629,000Pending4 beds 2 baths1,870 sq. ft.
$629,000Pending4 beds 2 baths1,870 sq. ft.230 W Pintura Circle, Litchfield Park, AZ 85340
MLS# 6918977Listed by: SOUTHWEST PREFERRED PROPERTIES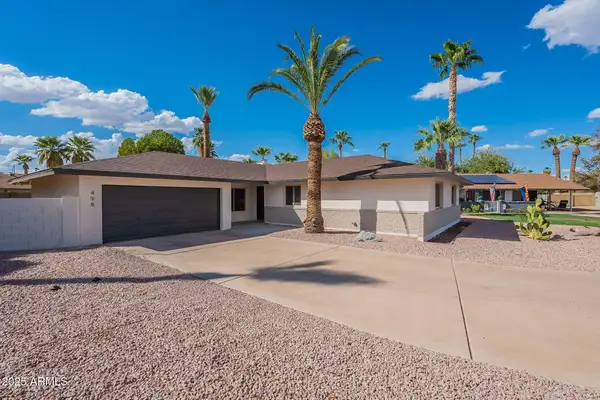 $695,000Active3 beds 2 baths1,742 sq. ft.
$695,000Active3 beds 2 baths1,742 sq. ft.498 S Villa Nueva Drive, Litchfield Park, AZ 85340
MLS# 6918898Listed by: AZ PERFORMANCE REALTY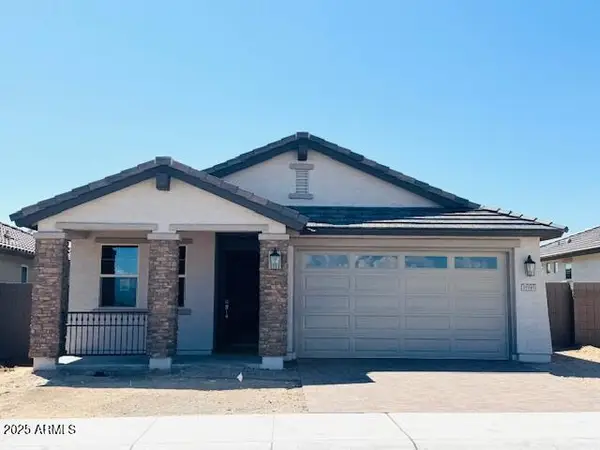 $523,070Active3 beds 3 baths1,935 sq. ft.
$523,070Active3 beds 3 baths1,935 sq. ft.18945 W Monterosa Street, Litchfield Park, AZ 85340
MLS# 6916340Listed by: FULTON HOME SALES CORPORATION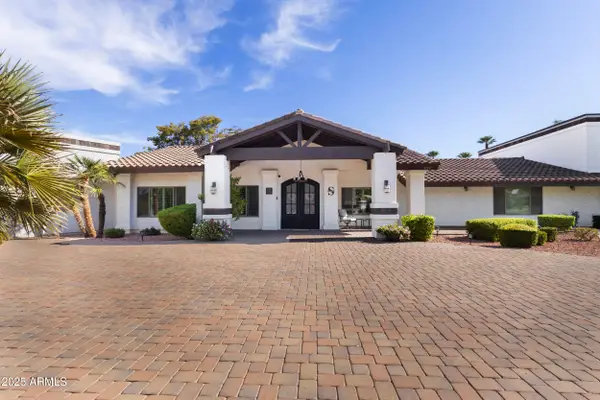 $2,200,000Active4 beds 5 baths5,373 sq. ft.
$2,200,000Active4 beds 5 baths5,373 sq. ft.1153 N Oro Vista, Litchfield Park, AZ 85340
MLS# 6916035Listed by: MY HOME GROUP REAL ESTATE $925,000Active5 beds 4 baths4,317 sq. ft.
$925,000Active5 beds 4 baths4,317 sq. ft.14837 W Escondido Drive N, Litchfield Park, AZ 85340
MLS# 6913896Listed by: RE/MAX PROFESSIONALS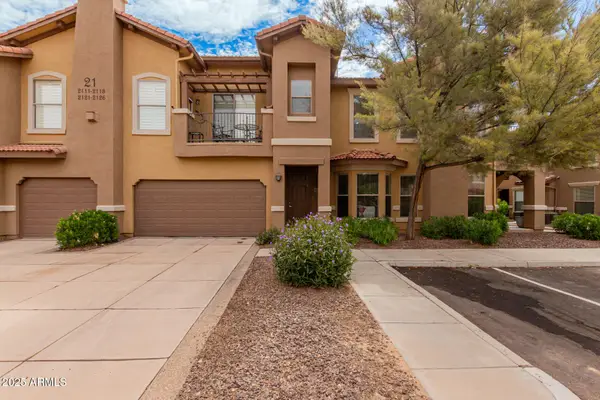 $279,000Active1 beds 1 baths950 sq. ft.
$279,000Active1 beds 1 baths950 sq. ft.14250 W Wigwam Boulevard #2121, Litchfield Park, AZ 85340
MLS# 6913591Listed by: MOUNTAIN LAKE REALTY
