18929 W Windsor Boulevard, Litchfield Park, AZ 85340
Local realty services provided by:Better Homes and Gardens Real Estate S.J. Fowler
18929 W Windsor Boulevard,Litchfield Park, AZ 85340
$515,000
- 3 Beds
- 3 Baths
- - sq. ft.
- Single family
- Pending
Listed by: lynette jackson360-518-5625
Office: exp realty
MLS#:6861170
Source:ARMLS
Price summary
- Price:$515,000
About this home
Skip the Wait — This Home Beats New Construction! Why pay more for a smaller lot and fewer upgrades when you can move into this 2,716 sq. ft. Litchfield Park beauty today? Featuring 3 bedrooms, 2.5 baths, an office, and a 3-car garage, it already has everything you'd pay extra for in a new build — plantation shutters, full landscaping, soft water & RO systems, ceiling fans throughout, and a finished backyard ready for entertaining.
Inside, enjoy a gourmet kitchen with built-in oven, 5-burner gas range, full-height backsplash, and walk-in pantry. The laundry room offers built-in cabinetry and extra fridge space. The luxurious primary suite has dual sinks, soaking tub, and extended walk-in shower.
Outside, relax in your private, south-facing backyard with extended paver patio, gas line for a firepit, lush lawn, and privacy-enhancing laurels all already done. No waiting on construction, no construction dust & no surprise costs just a turnkey home in a sought-after community with top-rated schools, walking trails, and parks.
Contact an agent
Home facts
- Year built:2019
- Listing ID #:6861170
- Updated:November 22, 2025 at 10:05 AM
Rooms and interior
- Bedrooms:3
- Total bathrooms:3
- Full bathrooms:2
- Half bathrooms:1
Heating and cooling
- Cooling:Ceiling Fan(s), Programmable Thermostat
- Heating:Natural Gas
Structure and exterior
- Year built:2019
- Lot area:0.21 Acres
Schools
- High school:Canyon View High School
- Middle school:Belen Soto Elementary School
- Elementary school:Belen Soto Elementary School
Utilities
- Water:Private Water Company
Finances and disclosures
- Price:$515,000
- Tax amount:$3,361
New listings near 18929 W Windsor Boulevard
- New
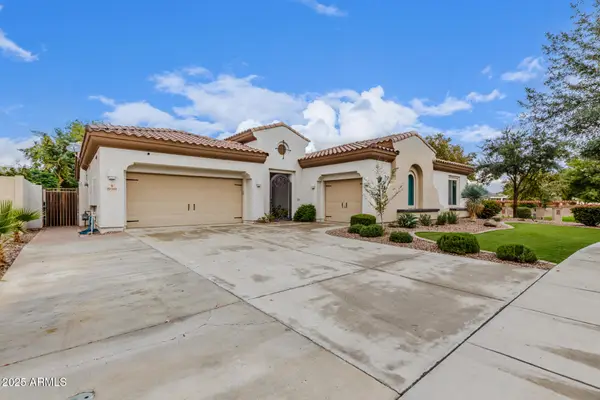 $1,200,000Active5 beds 5 baths4,548 sq. ft.
$1,200,000Active5 beds 5 baths4,548 sq. ft.898 W Grove Street, Litchfield Park, AZ 85340
MLS# 6950137Listed by: KELLER WILLIAMS ARIZONA REALTY - New
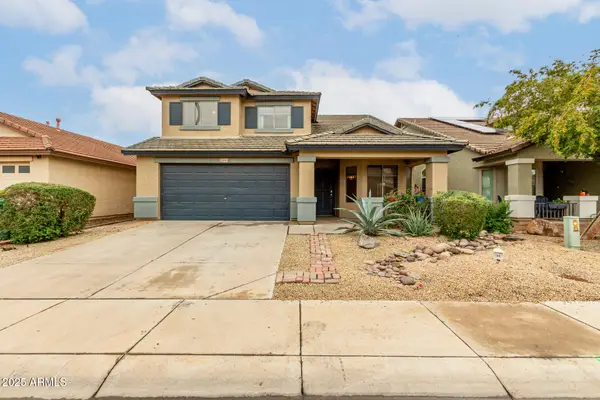 $409,900Active4 beds 3 baths2,038 sq. ft.
$409,900Active4 beds 3 baths2,038 sq. ft.12445 W Montebello Avenue, Litchfield Park, AZ 85340
MLS# 6949600Listed by: REALTY ONE GROUP - New
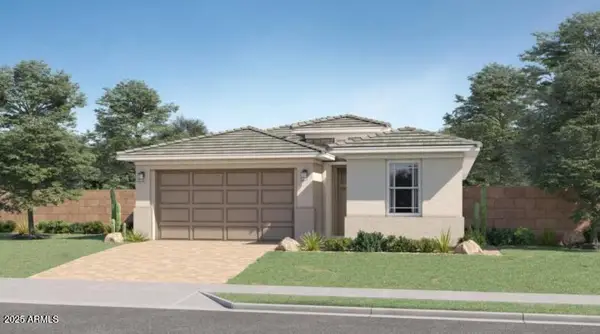 $529,490Active4 beds 3 baths2,105 sq. ft.
$529,490Active4 beds 3 baths2,105 sq. ft.19243 W Marissa Drive, Litchfield Park, AZ 85340
MLS# 6949641Listed by: LENNAR SALES CORP - New
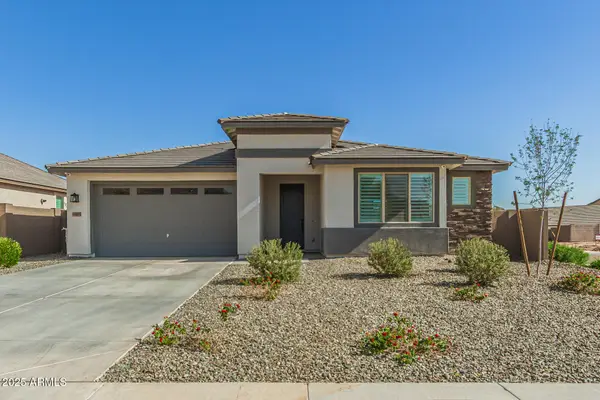 $499,965Active3 beds 2 baths2,000 sq. ft.
$499,965Active3 beds 2 baths2,000 sq. ft.5905 N 194th Avenue, Litchfield Park, AZ 85340
MLS# 6949411Listed by: WEST USA REALTY - New
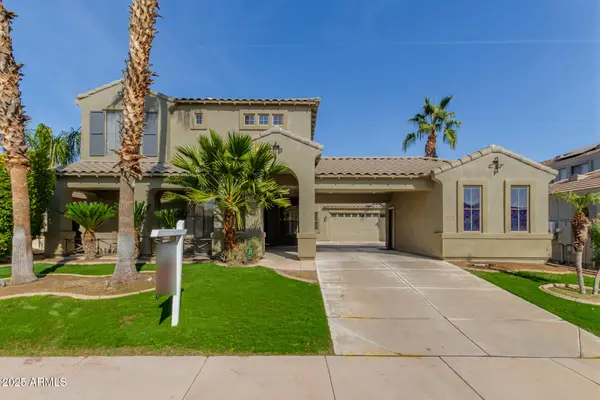 $585,000Active4 beds 3 baths3,222 sq. ft.
$585,000Active4 beds 3 baths3,222 sq. ft.12534 W Solano Drive, Litchfield Park, AZ 85340
MLS# 6949247Listed by: FATHOM REALTY ELITE - New
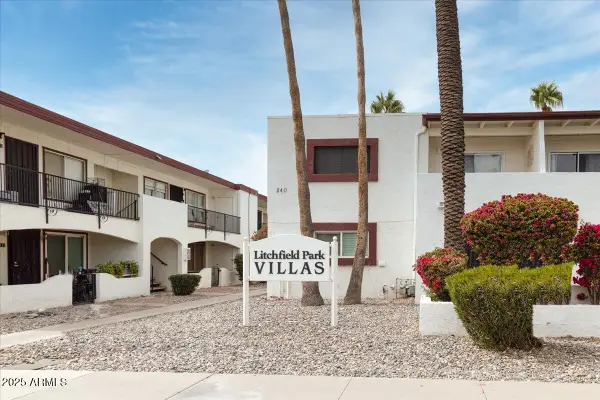 $247,900Active2 beds 1 baths962 sq. ft.
$247,900Active2 beds 1 baths962 sq. ft.240 S Old Litchfield Road #212, Litchfield Park, AZ 85340
MLS# 6948591Listed by: A.Z. & ASSOCIATES - New
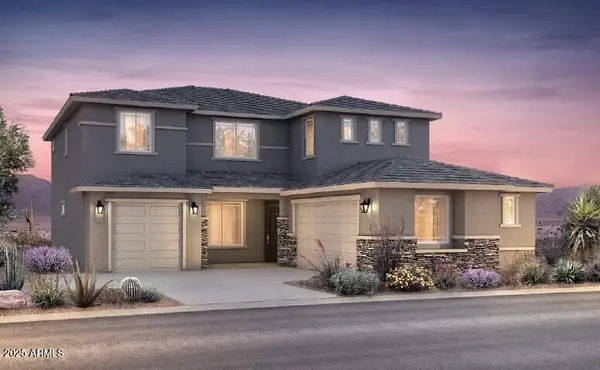 $636,990Active5 beds 5 baths3,554 sq. ft.
$636,990Active5 beds 5 baths3,554 sq. ft.17629 W Pasadena Avenue, Litchfield Park, AZ 85340
MLS# 6948915Listed by: PCD REALTY, LLC - Open Sat, 9am to 12pm
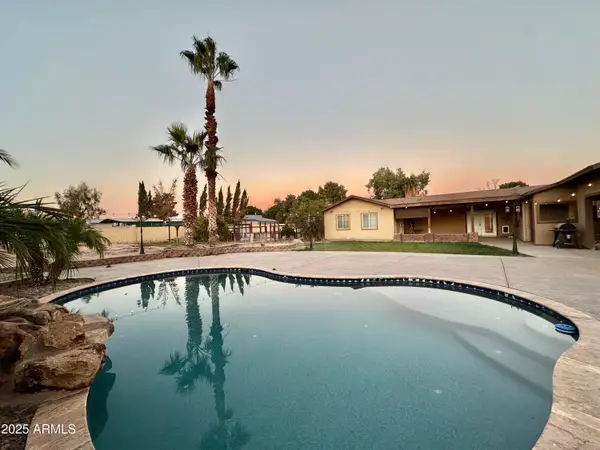 $699,900Pending5 beds 2 baths2,496 sq. ft.
$699,900Pending5 beds 2 baths2,496 sq. ft.4312 N 192nd Lane, Litchfield Park, AZ 85340
MLS# 6948486Listed by: W AND PARTNERS, LLC - New
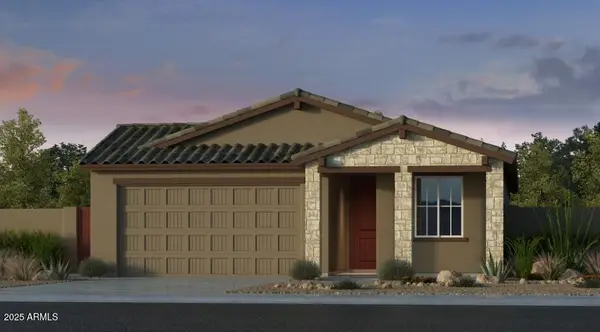 $440,990Active4 beds 3 baths1,960 sq. ft.
$440,990Active4 beds 3 baths1,960 sq. ft.5320 N 176th Lane, Litchfield Park, AZ 85340
MLS# 6948272Listed by: TAYLOR MORRISON (MLS ONLY) - New
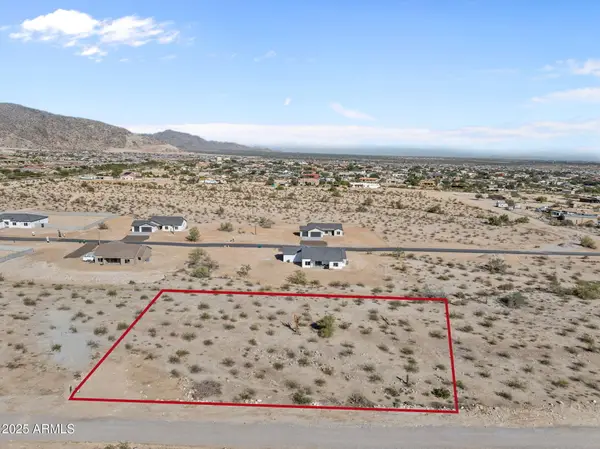 $290,000Active1 Acres
$290,000Active1 Acres2024X W Wolf Street #2, Litchfield Park, AZ 85340
MLS# 6946202Listed by: KELLER WILLIAMS, PROFESSIONAL PARTNERS
