19532 W Georgia Avenue, Litchfield Park, AZ 85340
Local realty services provided by:Better Homes and Gardens Real Estate BloomTree Realty
19532 W Georgia Avenue,Litchfield Park, AZ 85340
$875,000
- 4 Beds
- 3 Baths
- 2,461 sq. ft.
- Single family
- Active
Listed by: mimi brown
Office: keller williams, professional partners
MLS#:6943247
Source:ARMLS
Price summary
- Price:$875,000
- Price per sq. ft.:$355.55
About this home
Experience the ultimate in desert living on this sprawling horse property, set on nearly an acre with panoramic mountain views! A striking desert landscape and 3-car garage welcome you to this territorial-style gem, where wood pillars and tile floors complement a warm, neutral palette. Entertain with ease in the spacious living room with wet bar, or cozy up by the fireplace in the inviting great room. The chef's kitchen dazzles with abundant wood cabinetry, stainless steel appliances, wall ovens, granite counters, stone backsplash, pantry, and a center island with breakfast bar perfect for gatherings. Retreat to the expansive main suite with direct backyard access, exposed wood beams, and a spa-like bathroom featuring dual sinks, makeup vanity, glass block shower, and walk-in closet... The garage includes attached cabinets for added convenience. Outside, a covered patio, gazebos, sparkling pool, and vast open space create an entertainer's paradise. No HOA. This is more than a home, it's a lifestyle!
Contact an agent
Home facts
- Year built:2006
- Listing ID #:6943247
- Updated:February 10, 2026 at 04:34 PM
Rooms and interior
- Bedrooms:4
- Total bathrooms:3
- Full bathrooms:2
- Half bathrooms:1
- Living area:2,461 sq. ft.
Heating and cooling
- Cooling:Ceiling Fan(s)
- Heating:Electric
Structure and exterior
- Year built:2006
- Building area:2,461 sq. ft.
- Lot area:0.94 Acres
Schools
- High school:Verrado High School
- Middle school:Verrado Middle School
- Elementary school:Verrado Elementary School
Utilities
- Water:Private Water Company
Finances and disclosures
- Price:$875,000
- Price per sq. ft.:$355.55
- Tax amount:$4,651 (2024)
New listings near 19532 W Georgia Avenue
- New
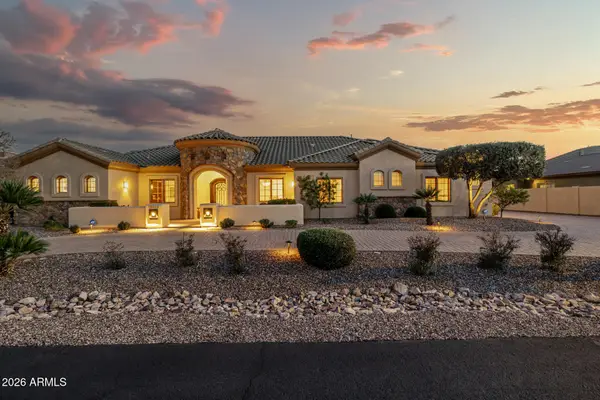 $969,000Active3 beds 3 baths3,115 sq. ft.
$969,000Active3 beds 3 baths3,115 sq. ft.18025 W Montebello Avenue, Litchfield Park, AZ 85340
MLS# 6982975Listed by: SOUTHWEST PREFERRED PROPERTIES - New
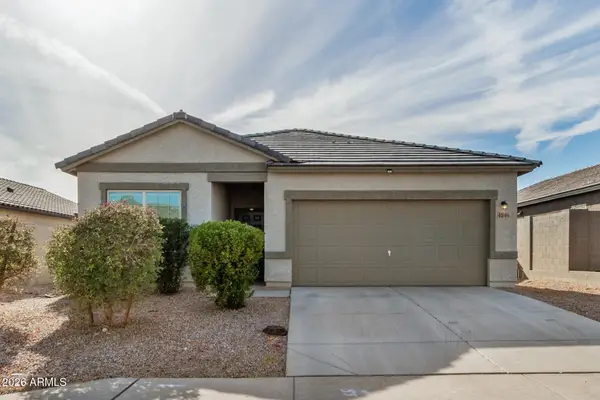 $440,000Active4 beds 3 baths1,912 sq. ft.
$440,000Active4 beds 3 baths1,912 sq. ft.4846 N 193rd Avenue, Litchfield Park, AZ 85340
MLS# 6982788Listed by: HOWE REALTY - New
 $455,990Active4 beds 3 baths1,960 sq. ft.
$455,990Active4 beds 3 baths1,960 sq. ft.17602 W Solano Drive, Litchfield Park, AZ 85340
MLS# 6982268Listed by: TAYLOR MORRISON (MLS ONLY) - New
 $440,000Active3 beds 2 baths1,760 sq. ft.
$440,000Active3 beds 2 baths1,760 sq. ft.19583 W Valle Vista Way, Litchfield Park, AZ 85340
MLS# 6982222Listed by: HOMESMART - New
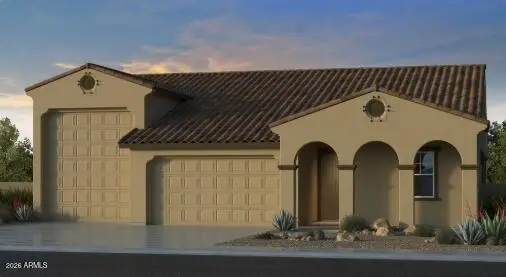 $678,990Active4 beds 3 baths2,392 sq. ft.
$678,990Active4 beds 3 baths2,392 sq. ft.5662 N 178th Avenue, Litchfield Park, AZ 85340
MLS# 6981749Listed by: TAYLOR MORRISON (MLS ONLY) - New
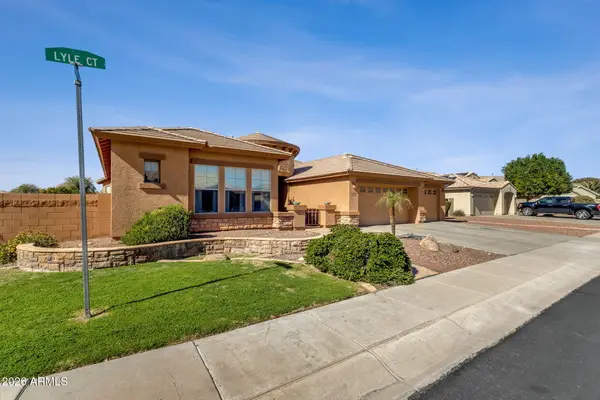 $825,000Active5 beds 4 baths4,575 sq. ft.
$825,000Active5 beds 4 baths4,575 sq. ft.5610 N Lyle Court, Litchfield Park, AZ 85340
MLS# 6981156Listed by: REALTY ONE GROUP - New
 $650,000Active3 beds 2 baths1,456 sq. ft.
$650,000Active3 beds 2 baths1,456 sq. ft.15543 W Orangewood Avenue, Litchfield Park, AZ 85340
MLS# 6980903Listed by: REALTY ONE GROUP 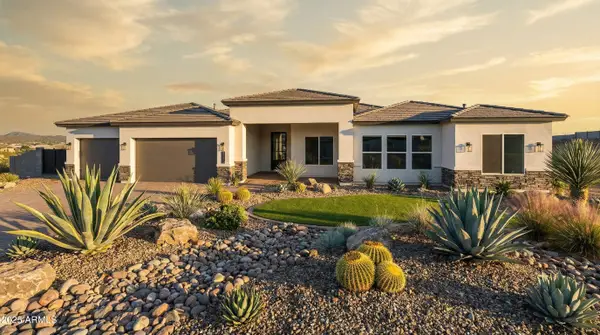 $949,000Pending5 beds 4 baths3,272 sq. ft.
$949,000Pending5 beds 4 baths3,272 sq. ft.20113 W Minnezona Avenue, Litchfield Park, AZ 85340
MLS# 6980567Listed by: REALTY ONE GROUP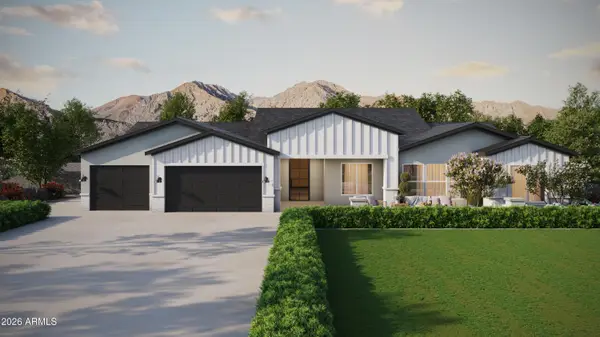 $949,000Pending5 beds 4 baths3,272 sq. ft.
$949,000Pending5 beds 4 baths3,272 sq. ft.20150 W Minnezona Avenue, Litchfield Park, AZ 85340
MLS# 6980577Listed by: REALTY ONE GROUP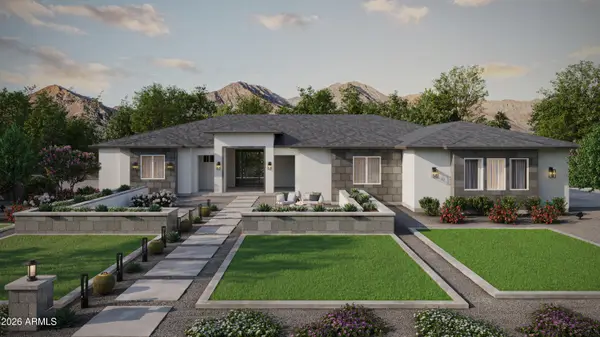 $999,000Pending5 beds 4 baths3,525 sq. ft.
$999,000Pending5 beds 4 baths3,525 sq. ft.20147 W Minnezona Avenue, Litchfield Park, AZ 85340
MLS# 6980585Listed by: REALTY ONE GROUP

