200 W Sonoma Drive, Litchfield Park, AZ 85340
Local realty services provided by:Better Homes and Gardens Real Estate S.J. Fowler
200 W Sonoma Drive,Litchfield Park, AZ 85340
$997,000
- 4 Beds
- 3 Baths
- 3,332 sq. ft.
- Single family
- Active
Listed by: susan e fix
Office: southwest preferred properties
MLS#:6942773
Source:ARMLS
Price summary
- Price:$997,000
- Price per sq. ft.:$299.22
About this home
Rare opportunity in the heart of Old Litchfield Park! Enjoy a walkable lifestyle just steps from schools, restaurants, parks, festivals, golf, tennis, and the upcoming City Center. Built in 2001 with a new roof in 2019 and fresh interior paint, this home is beautifully maintained and truly move-in ready. Inside, you'll find 3 spacious bedrooms, 3 bathrooms, a large home office, and a versatile flex room ideal for a second office, craft room, or playroom. The oversized kitchen is designed for entertaining with abundant cabinetry, generous counter space, KitchenAid appliances, and a huge walk-in pantry. The welcoming front living room is perfect for holidays and gatherings.
Step outside to your own private backyard retreat featuring a sparkling pool, hot tub, sand firepit area, grassy play space for kids or pets, and a shaded covered patio, perfect for year-round enjoyment. Exceptional location on a quiet cul-de-sac, offering direct access to a walking trail leading to Scout Park, the Wigwam Resort, and the heart of Downtown Litchfield. This home features a well-designed layout and upgrades that truly stand out!
Contact an agent
Home facts
- Year built:1998
- Listing ID #:6942773
- Updated:February 10, 2026 at 06:44 PM
Rooms and interior
- Bedrooms:4
- Total bathrooms:3
- Full bathrooms:3
- Living area:3,332 sq. ft.
Heating and cooling
- Cooling:Ceiling Fan(s)
- Heating:Natural Gas
Structure and exterior
- Year built:1998
- Building area:3,332 sq. ft.
- Lot area:0.32 Acres
Schools
- High school:Millennium High School
- Middle school:Western Sky Middle School
- Elementary school:Litchfield Elementary School
Utilities
- Water:City Water
Finances and disclosures
- Price:$997,000
- Price per sq. ft.:$299.22
- Tax amount:$3,122 (2024)
New listings near 200 W Sonoma Drive
- New
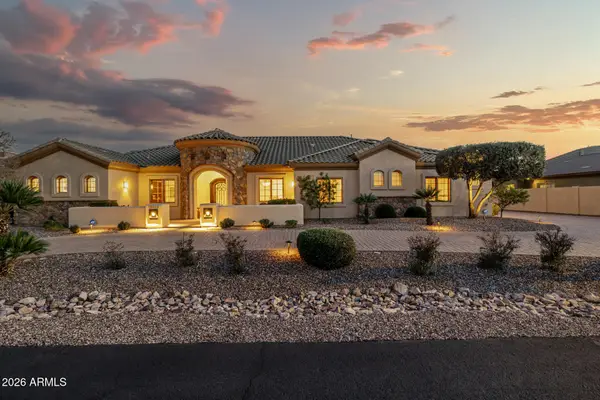 $969,000Active3 beds 3 baths3,115 sq. ft.
$969,000Active3 beds 3 baths3,115 sq. ft.18025 W Montebello Avenue, Litchfield Park, AZ 85340
MLS# 6982975Listed by: SOUTHWEST PREFERRED PROPERTIES - New
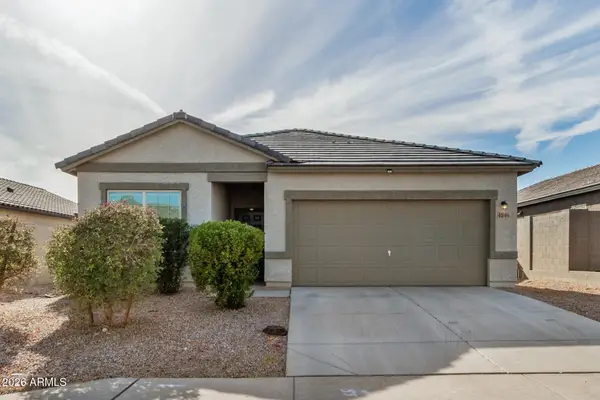 $440,000Active4 beds 3 baths1,912 sq. ft.
$440,000Active4 beds 3 baths1,912 sq. ft.4846 N 193rd Avenue, Litchfield Park, AZ 85340
MLS# 6982788Listed by: HOWE REALTY - New
 $455,990Active4 beds 3 baths1,960 sq. ft.
$455,990Active4 beds 3 baths1,960 sq. ft.17602 W Solano Drive, Litchfield Park, AZ 85340
MLS# 6982268Listed by: TAYLOR MORRISON (MLS ONLY) - New
 $440,000Active3 beds 2 baths1,760 sq. ft.
$440,000Active3 beds 2 baths1,760 sq. ft.19583 W Valle Vista Way, Litchfield Park, AZ 85340
MLS# 6982222Listed by: HOMESMART - New
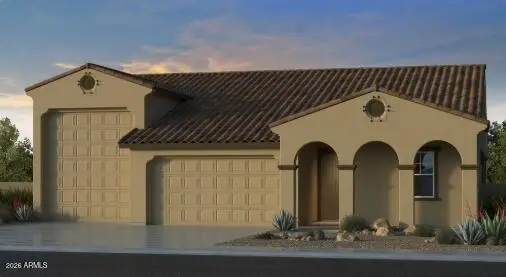 $678,990Active4 beds 3 baths2,392 sq. ft.
$678,990Active4 beds 3 baths2,392 sq. ft.5662 N 178th Avenue, Litchfield Park, AZ 85340
MLS# 6981749Listed by: TAYLOR MORRISON (MLS ONLY) - New
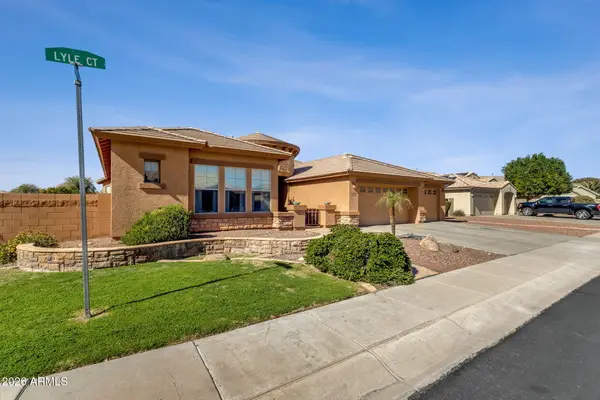 $825,000Active5 beds 4 baths4,575 sq. ft.
$825,000Active5 beds 4 baths4,575 sq. ft.5610 N Lyle Court, Litchfield Park, AZ 85340
MLS# 6981156Listed by: REALTY ONE GROUP - New
 $650,000Active3 beds 2 baths1,456 sq. ft.
$650,000Active3 beds 2 baths1,456 sq. ft.15543 W Orangewood Avenue, Litchfield Park, AZ 85340
MLS# 6980903Listed by: REALTY ONE GROUP 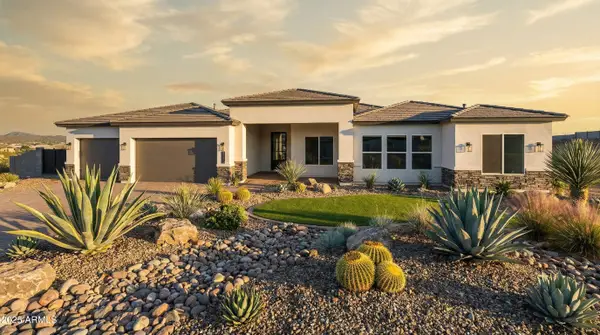 $949,000Pending5 beds 4 baths3,272 sq. ft.
$949,000Pending5 beds 4 baths3,272 sq. ft.20113 W Minnezona Avenue, Litchfield Park, AZ 85340
MLS# 6980567Listed by: REALTY ONE GROUP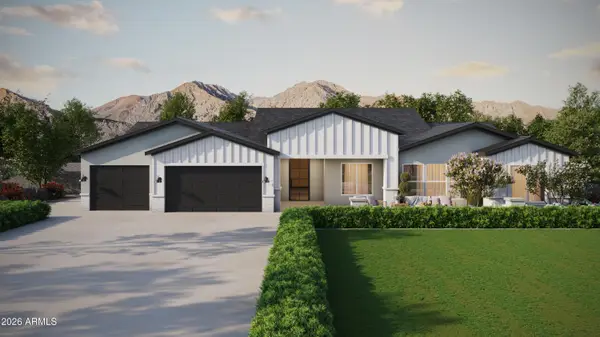 $949,000Pending5 beds 4 baths3,272 sq. ft.
$949,000Pending5 beds 4 baths3,272 sq. ft.20150 W Minnezona Avenue, Litchfield Park, AZ 85340
MLS# 6980577Listed by: REALTY ONE GROUP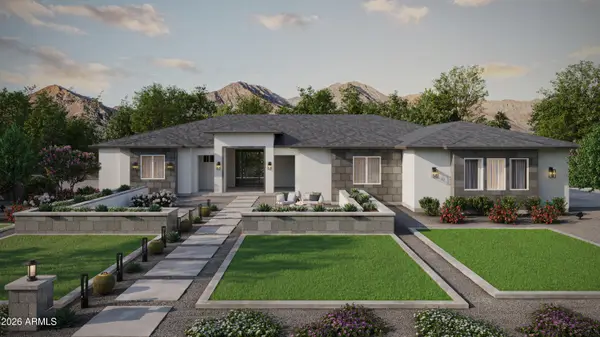 $999,000Pending5 beds 4 baths3,525 sq. ft.
$999,000Pending5 beds 4 baths3,525 sq. ft.20147 W Minnezona Avenue, Litchfield Park, AZ 85340
MLS# 6980585Listed by: REALTY ONE GROUP

