5541 N 191st Drive, Litchfield Park, AZ 85340
Local realty services provided by:Better Homes and Gardens Real Estate BloomTree Realty
5541 N 191st Drive,Litchfield Park, AZ 85340
$438,990
- 3 Beds
- 2 Baths
- 1,909 sq. ft.
- Single family
- Active
Listed by:jennifer williams
Office:towne brokerage services, inc
MLS#:6916488
Source:ARMLS
Price summary
- Price:$438,990
- Price per sq. ft.:$229.96
- Monthly HOA dues:$75
About this home
BUILD YOUR STUNNING NEW HOME WITH A 3 CAR GARAGE! THIS IS BASE PRICE!!! This is a to be built home that you are allowed to select your own options! This home will capture you right away with the openness of the home from the kitchen & great room. Beautiful kitchen with your selection of Granite or Quartz counters, Chef's kitchen with oversized island open to the great room with Stainless-Steel Appliances. Builder special is an upgraded gourmet kitchen at no additional cost with upgraded cabinets, microwave oven built in oven, gas cooktop and upgraded counters! Don't miss the 3 car tandem garage that gives you that extra storage that everyone needs. HOMESITES WITH NO BACKYARD NEIGHBORS OR MOUNTAIN VIEWS ARE AVAILABLE! PHOTOS ARE OF A MODEL HOME
Contact an agent
Home facts
- Year built:2025
- Listing ID #:6916488
- Updated:September 11, 2025 at 03:07 PM
Rooms and interior
- Bedrooms:3
- Total bathrooms:2
- Full bathrooms:2
- Living area:1,909 sq. ft.
Heating and cooling
- Cooling:Programmable Thermostat
- Heating:Natural Gas
Structure and exterior
- Year built:2025
- Building area:1,909 sq. ft.
- Lot area:0.16 Acres
Schools
- High school:Canyon View High School
- Middle school:Verrado Middle School
- Elementary school:Verrado Elementary School
Utilities
- Water:Private Water Company
Finances and disclosures
- Price:$438,990
- Price per sq. ft.:$229.96
- Tax amount:$89 (2024)
New listings near 5541 N 191st Drive
- New
 $890,000Active4 beds 4 baths3,373 sq. ft.
$890,000Active4 beds 4 baths3,373 sq. ft.13781 W Blossom Way, Litchfield Park, AZ 85340
MLS# 6923798Listed by: MY HOME GROUP REAL ESTATE - New
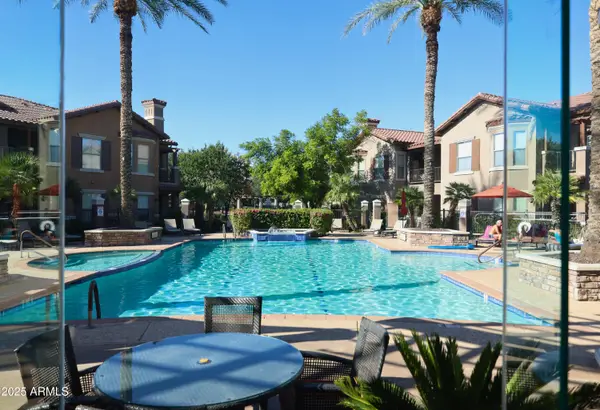 $275,000Active1 beds 1 baths892 sq. ft.
$275,000Active1 beds 1 baths892 sq. ft.14250 W Wigwam Boulevard #2624, Litchfield Park, AZ 85340
MLS# 6919873Listed by: RE/MAX ALLIANCE GROUP  $524,900Pending3 beds 2 baths1,464 sq. ft.
$524,900Pending3 beds 2 baths1,464 sq. ft.414 E Palm Street, Litchfield Park, AZ 85340
MLS# 6919818Listed by: SOUTHWEST PREFERRED PROPERTIES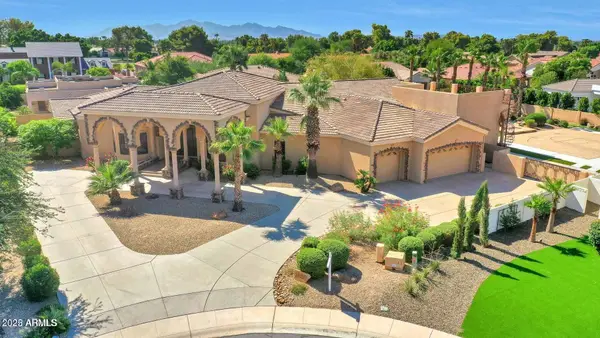 $1,700,000Active5 beds 5 baths4,181 sq. ft.
$1,700,000Active5 beds 5 baths4,181 sq. ft.14209 W Valley View Drive, Litchfield Park, AZ 85340
MLS# 6919246Listed by: RAPIDO REALTY, LLC $629,000Pending4 beds 2 baths1,870 sq. ft.
$629,000Pending4 beds 2 baths1,870 sq. ft.230 W Pintura Circle, Litchfield Park, AZ 85340
MLS# 6918977Listed by: SOUTHWEST PREFERRED PROPERTIES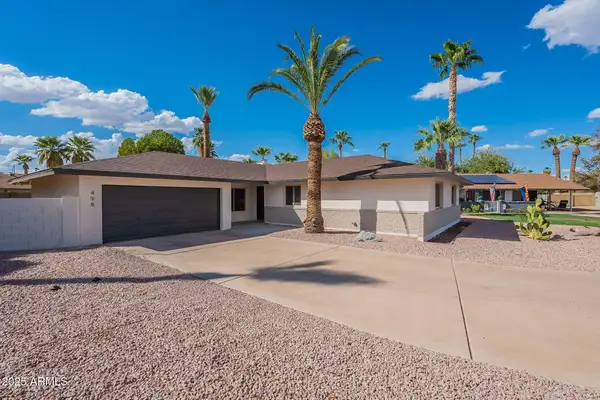 $695,000Active3 beds 2 baths1,742 sq. ft.
$695,000Active3 beds 2 baths1,742 sq. ft.498 S Villa Nueva Drive, Litchfield Park, AZ 85340
MLS# 6918898Listed by: AZ PERFORMANCE REALTY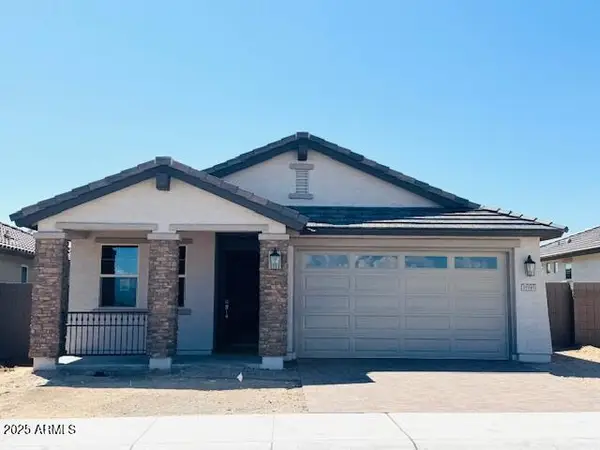 $523,070Active3 beds 3 baths1,935 sq. ft.
$523,070Active3 beds 3 baths1,935 sq. ft.18945 W Monterosa Street, Litchfield Park, AZ 85340
MLS# 6916340Listed by: FULTON HOME SALES CORPORATION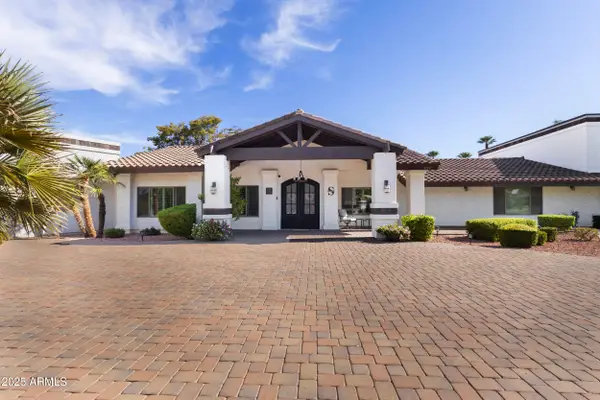 $2,200,000Active4 beds 5 baths5,373 sq. ft.
$2,200,000Active4 beds 5 baths5,373 sq. ft.1153 N Oro Vista, Litchfield Park, AZ 85340
MLS# 6916035Listed by: MY HOME GROUP REAL ESTATE $925,000Active5 beds 4 baths4,317 sq. ft.
$925,000Active5 beds 4 baths4,317 sq. ft.14837 W Escondido Drive N, Litchfield Park, AZ 85340
MLS# 6913896Listed by: RE/MAX PROFESSIONALS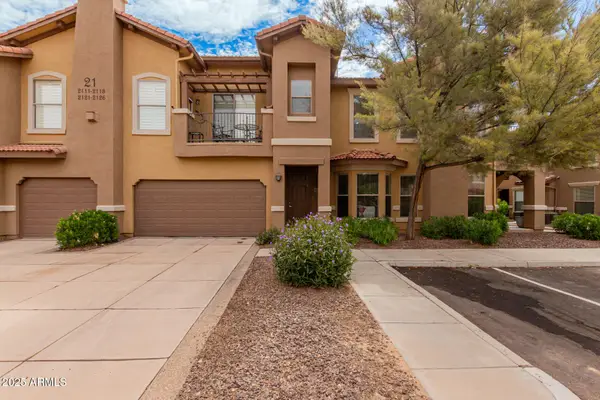 $279,000Active1 beds 1 baths950 sq. ft.
$279,000Active1 beds 1 baths950 sq. ft.14250 W Wigwam Boulevard #2121, Litchfield Park, AZ 85340
MLS# 6913591Listed by: MOUNTAIN LAKE REALTY
