5863 N 189th Drive, Litchfield Park, AZ 85340
Local realty services provided by:Better Homes and Gardens Real Estate S.J. Fowler
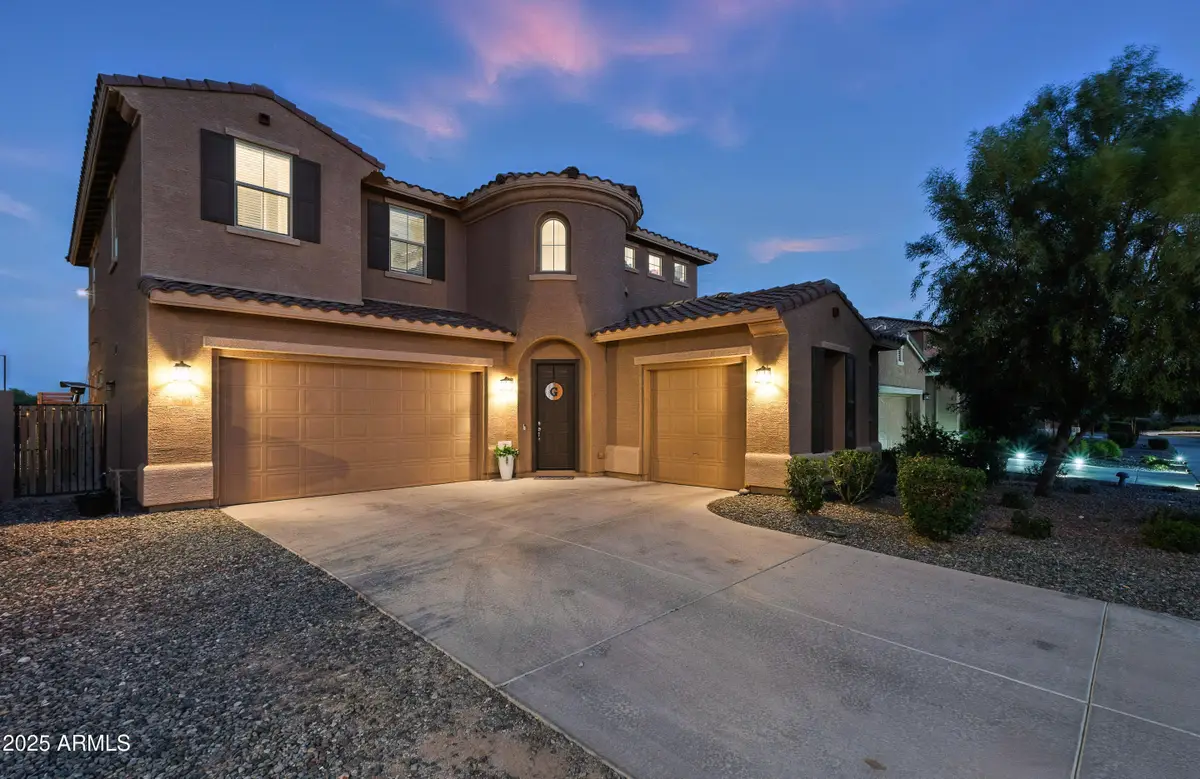
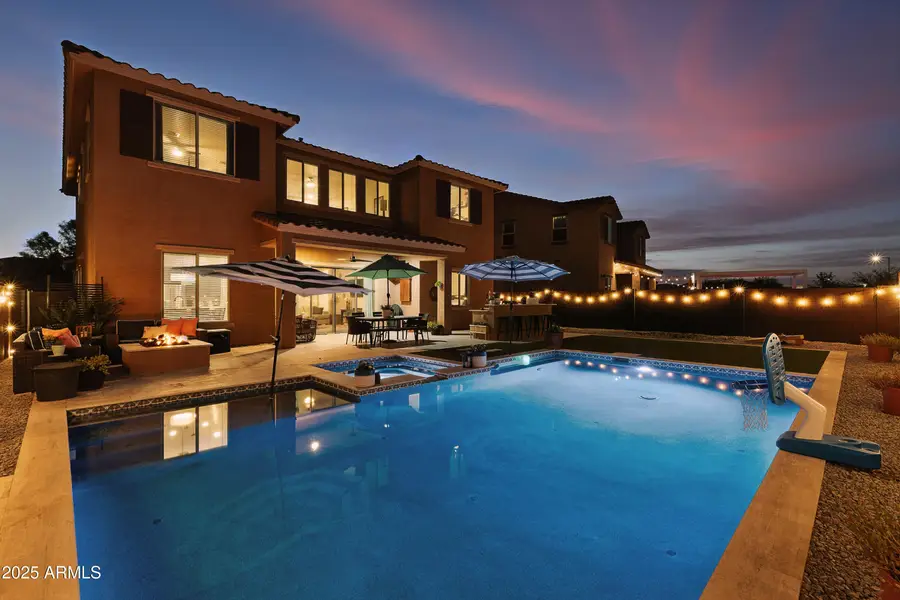
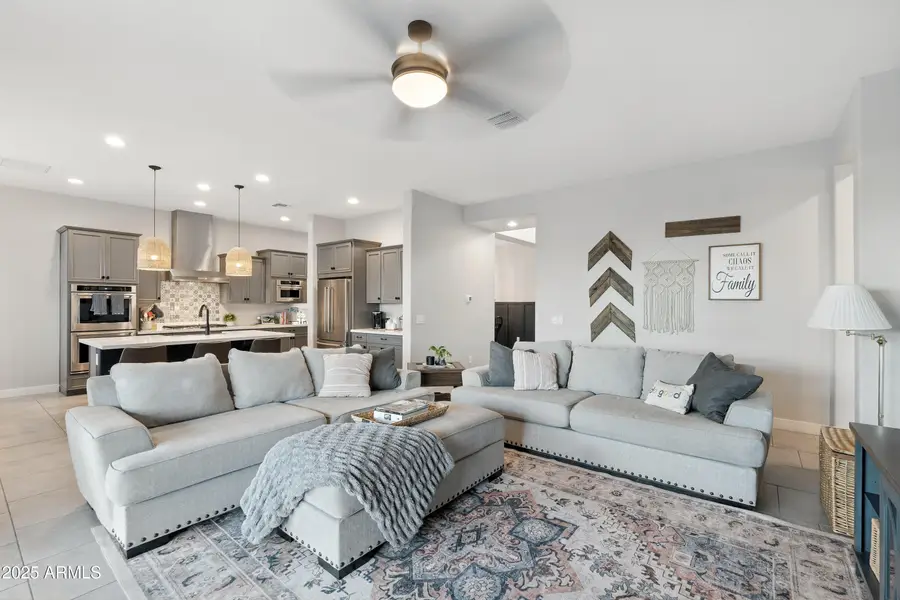
5863 N 189th Drive,Litchfield Park, AZ 85340
$660,000
- 5 Beds
- 4 Baths
- 3,225 sq. ft.
- Single family
- Active
Listed by:nate brill
Office:realty one group
MLS#:6909073
Source:ARMLS
Price summary
- Price:$660,000
- Price per sq. ft.:$204.65
About this home
Welcome to Windrose at Zanjero Trails Community in Litchfield Park with stunning views of the rugged White Tank Mountains. Newer Home, spacious Indigo Model with 3225 sq-ft of living space, 5 Bed + DEN + LOFT + 4 Baths + 3 CAR Garage, plus a beautiful and functional outdoor space with a Heated Pool, SPA, Fire Pit, Built-in BBQ, and serving bar. Open concept main living area, light crisp color palette with bold accent walls, neutral tile floors, upgraded light fixtures, can-lights, with white trim and doors. Gourmet kitchen with quartz countertops, contrasting gray cabinetry, glossy subway tile backsplash, stainless steel appliance package and hood, convenient breakfast nook, separate formal dining area, plus a pantry for all your storage needs. Main level also features a convenient bedroom and a full bathroom, plus a den that is currently set up as a gym. Step into your master suite, light and bright, with a full master bath featuring separate vanities, a centered soaking tub, a large shower with seating, and a spacious master closet. Upper-level loft space can be used as another living space, office, or game area, plus 3 additional bedrooms and two full bathrooms. Step outdoors and take a deep breath, beautiful outdoor space with a covered patio, sparkling pool and spa, travertine tile, fire-pit w/ seating area for those relaxing nights, built-in bbq, serving bar, and green space for outdoor games. Enjoy all the amenities Litchfield Park has to offer! 20 min from White Tank Regional Park, the largest regional park in Maricopa County. Less than 25 min to Estrella Mountain Regional Park, which offers camping, hiking, and horseback riding, convenient 303 freeway access, Luke Air Force Base, shopping, dining, entertainment, health care, and less than 25 min. from central Phoenix.
Contact an agent
Home facts
- Year built:2020
- Listing Id #:6909073
- Updated:August 21, 2025 at 11:39 PM
Rooms and interior
- Bedrooms:5
- Total bathrooms:4
- Full bathrooms:4
- Living area:3,225 sq. ft.
Heating and cooling
- Cooling:Ceiling Fan(s), ENERGY STAR Qualified Equipment, Programmable Thermostat
- Heating:Ceiling, Natural Gas
Structure and exterior
- Year built:2020
- Building area:3,225 sq. ft.
- Lot area:0.16 Acres
Schools
- High school:Verrado High School
- Middle school:Belen Soto Elementary School
- Elementary school:Belen Soto Elementary School
Utilities
- Water:Private Water Company
Finances and disclosures
- Price:$660,000
- Price per sq. ft.:$204.65
- Tax amount:$2,869
New listings near 5863 N 189th Drive
- New
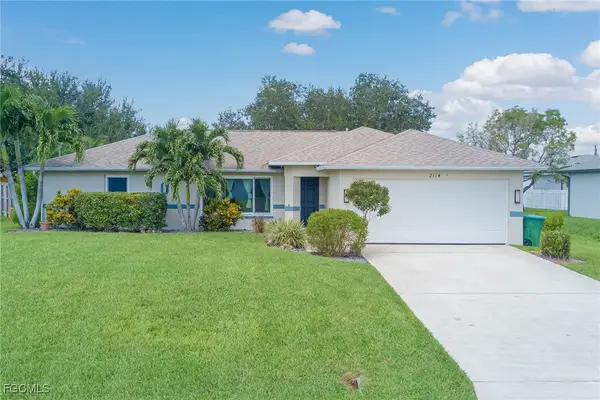 $314,999Active3 beds 2 baths1,353 sq. ft.
$314,999Active3 beds 2 baths1,353 sq. ft.2114 NE 22nd Place, Cape Coral, FL 33909
MLS# 2025006922Listed by: EXPERIENCE REAL ESTATE GROUP - New
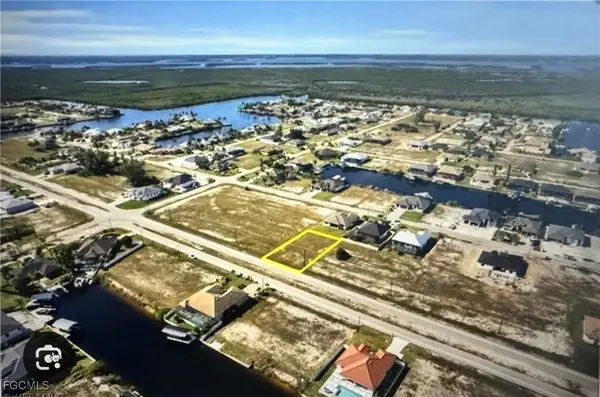 $74,000Active0 Acres
$74,000Active0 Acres1216 Old Burnt Store Road N, Cape Coral, FL 33993
MLS# 2025006932Listed by: UNITED REALTY GROUP INC - New
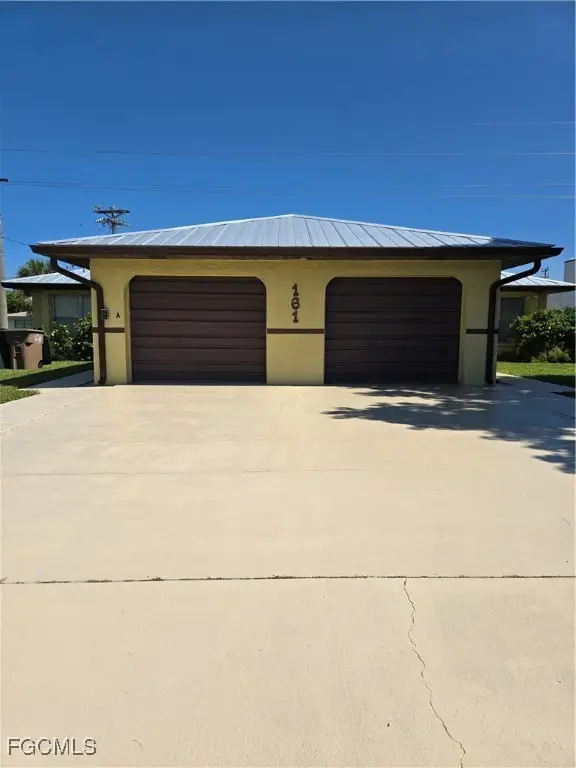 $399,900Active4 beds 4 baths1,032 sq. ft.
$399,900Active4 beds 4 baths1,032 sq. ft.161 Cape Coral Parkway W, Cape Coral, FL 33914
MLS# 2025006892Listed by: HAMILTON FRANKLIN REALTY LLC - Open Sat, 11am to 1pmNew
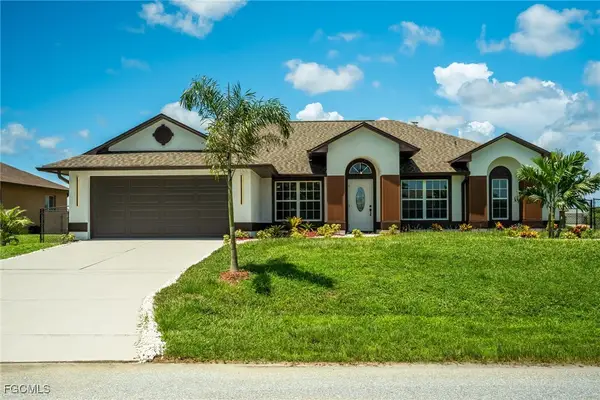 $589,900Active4 beds 2 baths2,242 sq. ft.
$589,900Active4 beds 2 baths2,242 sq. ft.619 SW 26th Terrace, Cape Coral, FL 33914
MLS# 2025006909Listed by: LPT REALTY, LLC - New
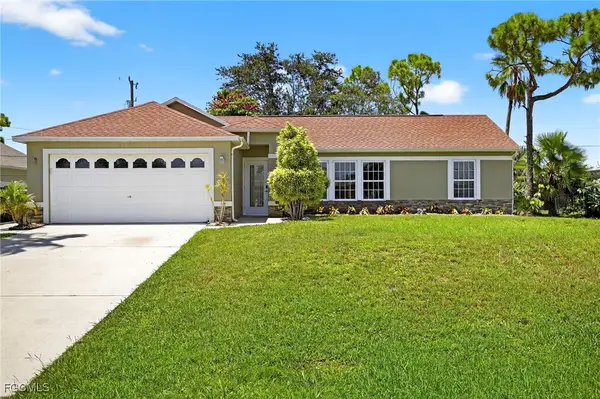 $289,000Active4 beds 2 baths1,456 sq. ft.
$289,000Active4 beds 2 baths1,456 sq. ft.4122 SW 14th Avenue, Cape Coral, FL 33914
MLS# 2025006210Listed by: REALTY ONE GROUP MVP - New
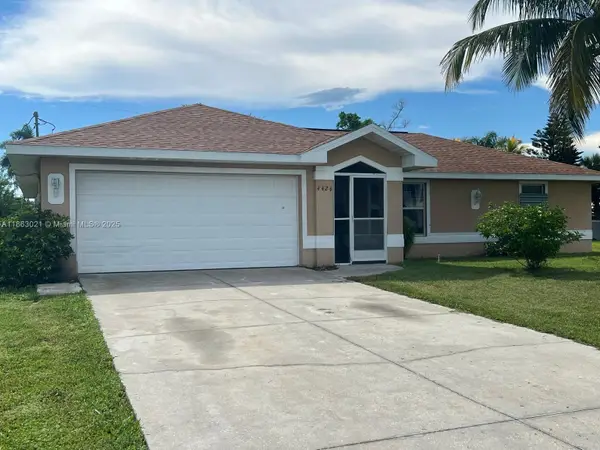 $269,000Active3 beds 2 baths
$269,000Active3 beds 2 baths4426 SW Santa Barbara Pl, Cape Coral, FL 33914
MLS# A11863021Listed by: THE KEYES COMPANY - New
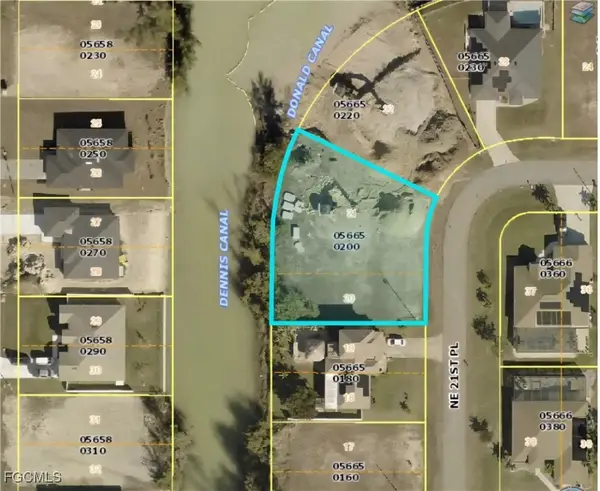 $54,900Active0 Acres
$54,900Active0 Acres3512 NE 21st Place, Cape Coral, FL 33909
MLS# 2025006878Listed by: MILOFF AUBUCHON REALTY GROUP - New
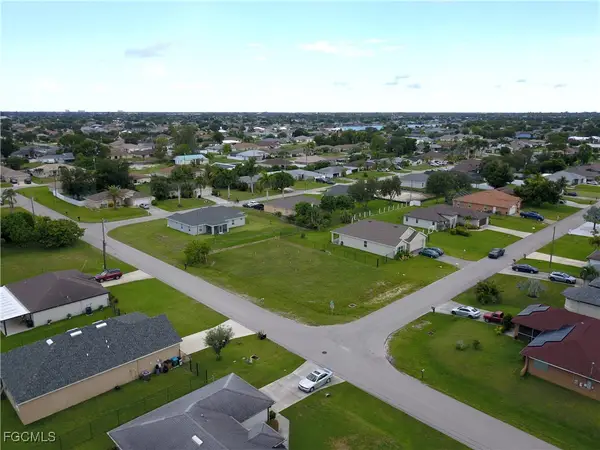 $79,000Active0 Acres
$79,000Active0 Acres632 SE 3rd Street, Cape Coral, FL 33990
MLS# 2025006897Listed by: RE/MAX REALTY TEAM - New
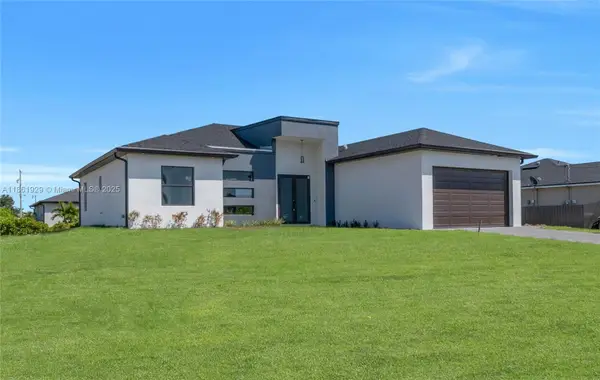 $395,000Active4 beds 3 baths1,691 sq. ft.
$395,000Active4 beds 3 baths1,691 sq. ft.2909 Nw 6th Ave, Cape Coral, FL 33993
MLS# A11861929Listed by: MARZUCCO REAL ESTATE - New
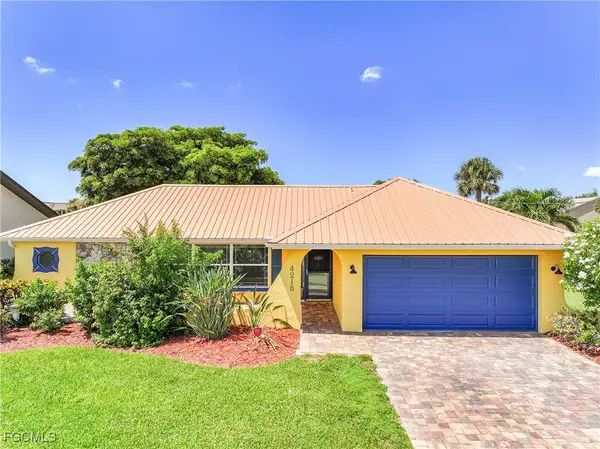 $450,000Active3 beds 2 baths1,565 sq. ft.
$450,000Active3 beds 2 baths1,565 sq. ft.4218 SE 6th Place, Cape Coral, FL 33904
MLS# 2025006647Listed by: KELLER WILLIAMS REALTY FORT MYERS AND THE ISLANDS
