5868 N 193rd Avenue, Litchfield Park, AZ 85340
Local realty services provided by:Better Homes and Gardens Real Estate BloomTree Realty
5868 N 193rd Avenue,Litchfield Park, AZ 85340
$599,007
- 4 Beds
- 4 Baths
- 2,757 sq. ft.
- Single family
- Active
Listed by: jeffrey swarens
Office: re/max fine properties
MLS#:6944091
Source:ARMLS
Price summary
- Price:$599,007
- Price per sq. ft.:$217.27
- Monthly HOA dues:$75
About this home
***PRICE REDUCTION*** Discover your move-in ready, dream home here! This large, open concept two-story house has 4 Bedrooms and 4 bathrooms with a first floor office that could be a fifth bedroom or flex zone. The fully finished home sits on an oversized, premium lot across from community park with a completed, professionally landscaped back yard with new shed. The 3 car tandem garage includes epoxy floors. The big, bright and all white dream kitchen includes a quartz island and countertops, with so many cabinets, drawers and a huge pantry closet. Light, luxury wood plank-style tile flooring with specially selected, unique light fixtures provides a modern, clean design throughout the home. An upstairs family room offers even more quality living space. Additional first floor highlights include a versatile office, big storage closet, convenient half bathroom and drop zone. Other features include upstairs laundry, additional storage closets and outside storage shed. Experience the beautiful combination of smart design with unique finishes at 5868 N. 193rd Avenue in Litchfield Park! Beazer builder warranties will transfer to new owner.
Community name: Tirreno at Ironwing. Builder name is Beazer Homes. Directions: From 101 or the 303 take a right on Camelback and follow to the very end of Camelback to 195th/Jack Rabbit Trail. The White Tank Mountains will be in front of you. Take a right turn on 195th and follow for another ½ mile to Montebello and go right, follow for 2 blocks to Soreno and take a quick left and first quick right turn onto 193rd Avenue. House will be the 8th house on left side across from community park/soccer field.
Contact an agent
Home facts
- Year built:2024
- Listing ID #:6944091
- Updated:February 11, 2026 at 07:10 PM
Rooms and interior
- Bedrooms:4
- Total bathrooms:4
- Full bathrooms:3
- Half bathrooms:1
- Living area:2,757 sq. ft.
Heating and cooling
- Cooling:ENERGY STAR Qualified Equipment, Programmable Thermostat
- Heating:ENERGY STAR Qualified Equipment
Structure and exterior
- Year built:2024
- Building area:2,757 sq. ft.
- Lot area:0.16 Acres
Schools
- High school:Canyon View High School
- Middle school:Verrado Middle School
- Elementary school:Scott L Libby Elementary School
Utilities
- Water:City Water
Finances and disclosures
- Price:$599,007
- Price per sq. ft.:$217.27
- Tax amount:$2,862 (2025)
New listings near 5868 N 193rd Avenue
- New
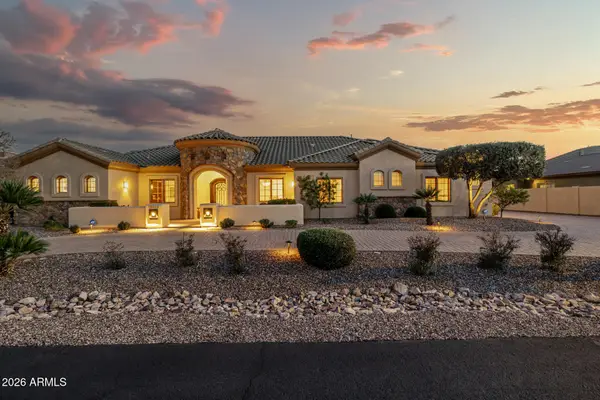 $969,000Active3 beds 3 baths3,115 sq. ft.
$969,000Active3 beds 3 baths3,115 sq. ft.18025 W Montebello Avenue, Litchfield Park, AZ 85340
MLS# 6982975Listed by: SOUTHWEST PREFERRED PROPERTIES - New
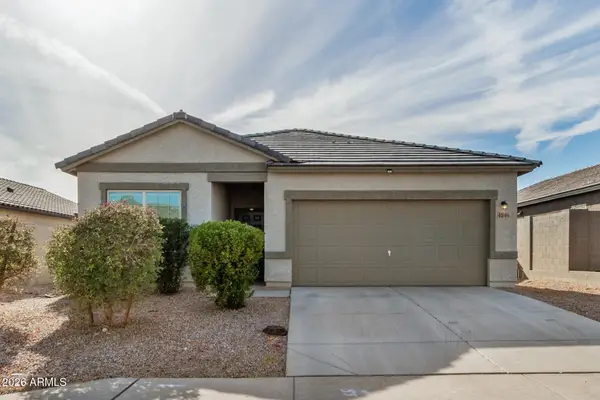 $440,000Active4 beds 3 baths1,912 sq. ft.
$440,000Active4 beds 3 baths1,912 sq. ft.4846 N 193rd Avenue, Litchfield Park, AZ 85340
MLS# 6982788Listed by: HOWE REALTY - New
 $455,990Active4 beds 3 baths1,960 sq. ft.
$455,990Active4 beds 3 baths1,960 sq. ft.17602 W Solano Drive, Litchfield Park, AZ 85340
MLS# 6982268Listed by: TAYLOR MORRISON (MLS ONLY) - New
 $440,000Active3 beds 2 baths1,760 sq. ft.
$440,000Active3 beds 2 baths1,760 sq. ft.19583 W Valle Vista Way, Litchfield Park, AZ 85340
MLS# 6982222Listed by: HOMESMART - New
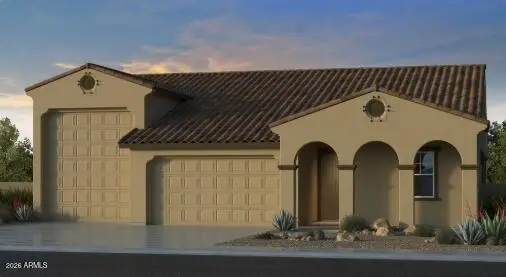 $678,990Active4 beds 3 baths2,392 sq. ft.
$678,990Active4 beds 3 baths2,392 sq. ft.5662 N 178th Avenue, Litchfield Park, AZ 85340
MLS# 6981749Listed by: TAYLOR MORRISON (MLS ONLY) - New
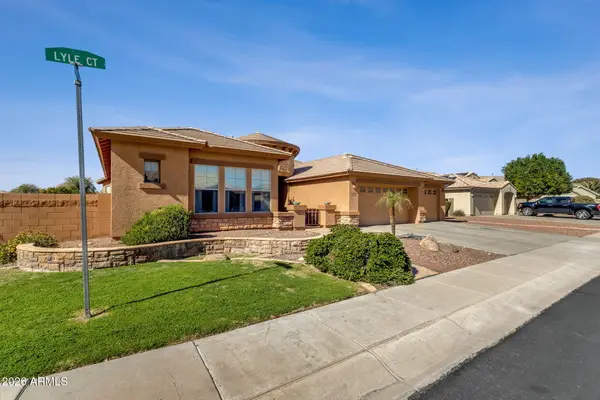 $825,000Active5 beds 4 baths4,575 sq. ft.
$825,000Active5 beds 4 baths4,575 sq. ft.5610 N Lyle Court, Litchfield Park, AZ 85340
MLS# 6981156Listed by: REALTY ONE GROUP - New
 $650,000Active3 beds 2 baths1,456 sq. ft.
$650,000Active3 beds 2 baths1,456 sq. ft.15543 W Orangewood Avenue, Litchfield Park, AZ 85340
MLS# 6980903Listed by: REALTY ONE GROUP 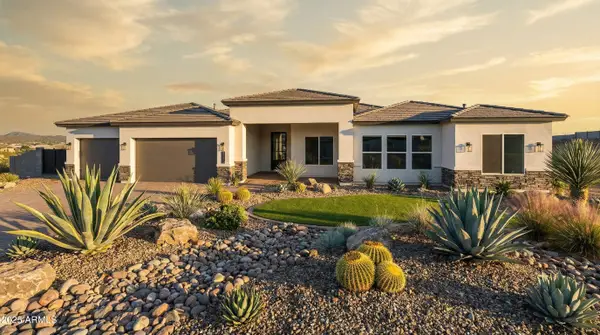 $949,000Pending5 beds 4 baths3,272 sq. ft.
$949,000Pending5 beds 4 baths3,272 sq. ft.20113 W Minnezona Avenue, Litchfield Park, AZ 85340
MLS# 6980567Listed by: REALTY ONE GROUP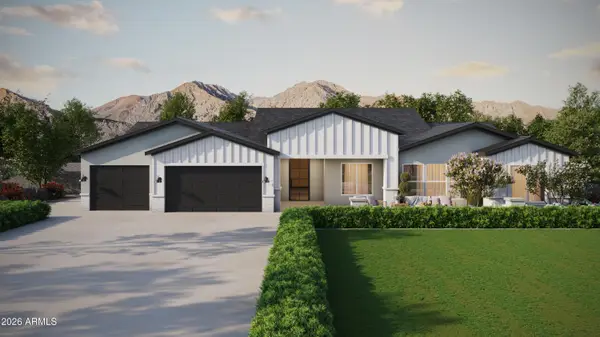 $949,000Pending5 beds 4 baths3,272 sq. ft.
$949,000Pending5 beds 4 baths3,272 sq. ft.20150 W Minnezona Avenue, Litchfield Park, AZ 85340
MLS# 6980577Listed by: REALTY ONE GROUP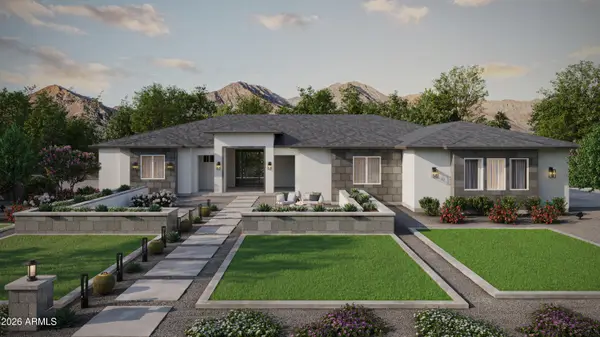 $999,000Pending5 beds 4 baths3,525 sq. ft.
$999,000Pending5 beds 4 baths3,525 sq. ft.20147 W Minnezona Avenue, Litchfield Park, AZ 85340
MLS# 6980585Listed by: REALTY ONE GROUP

