815 W Juniper Lane, Litchfield Park, AZ 85340
Local realty services provided by:Better Homes and Gardens Real Estate S.J. Fowler
815 W Juniper Lane,Litchfield Park, AZ 85340
$710,000
- 4 Beds
- 3 Baths
- - sq. ft.
- Single family
- Sold
Listed by: elizabeth d komadina
Office: homesmart
MLS#:6847858
Source:ARMLS
Sorry, we are unable to map this address
Price summary
- Price:$710,000
About this home
Discover this fantastic residence with a CASITA! This delightful gem welcomes you with desert landscaping & an inviting courtyard. Discover the main home featuring high ceilings, a neutral palette, arched doorways, & hickory wood flooring. Spacious den, formal living room, & great room, complete with a striking feature wall & a media niche are ideal for entertaining. Immaculate kitchen has quartz counters, quality cabinetry,recessed lighting, SS appliances, a walk-in pantry, & a two-tier island with a breakfast bar. The primary bedroom boasts backyard access & en suite with double vanities,,large updated shower & a walk-in closet. The separate Casita is perfect w an additional 246 sq ft. You'll love the huge laundry room comprising cabinetry, a center island, a closet, a sink, & patio access! Spend relaxing moments in the backyard, offering a covered patio for dining al fresco. The main home features a 3-car tandem garage, while the casita has a 1-car garage! Don't miss out on this one!
Contact an agent
Home facts
- Year built:2003
- Listing ID #:6847858
- Updated:November 26, 2025 at 11:09 AM
Rooms and interior
- Bedrooms:4
- Total bathrooms:3
- Full bathrooms:3
Heating and cooling
- Cooling:Ceiling Fan(s), Programmable Thermostat
- Heating:Natural Gas
Structure and exterior
- Year built:2003
Schools
- High school:Millennium High School
- Middle school:Western Sky Middle School
- Elementary school:Litchfield Elementary School
Utilities
- Water:Private Water Company
- Sewer:Sewer in & Connected
Finances and disclosures
- Price:$710,000
- Tax amount:$3,227
New listings near 815 W Juniper Lane
- Open Sat, 10am to 4pmNew
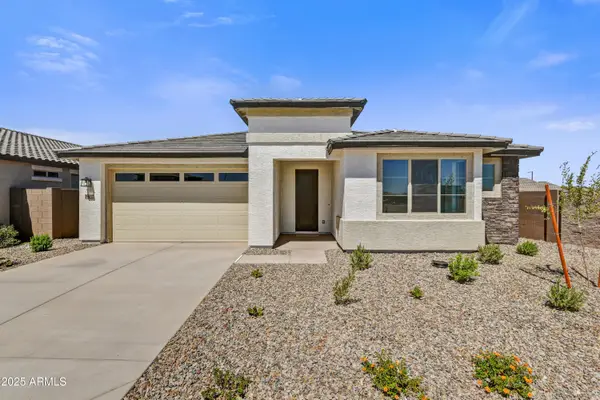 $489,990Active3 beds 3 baths2,000 sq. ft.
$489,990Active3 beds 3 baths2,000 sq. ft.19432 W Palo Verde Drive, Litchfield Park, AZ 85340
MLS# 6951003Listed by: BEAZER HOMES - Open Sat, 10am to 4pmNew
 $504,990Active4 beds 3 baths2,399 sq. ft.
$504,990Active4 beds 3 baths2,399 sq. ft.5869 N 193rd Drive, Litchfield Park, AZ 85340
MLS# 6950827Listed by: BEAZER HOMES - Open Sat, 10am to 4pmNew
 $539,990Active4 beds 3 baths2,399 sq. ft.
$539,990Active4 beds 3 baths2,399 sq. ft.5874 N 193rd Avenue, Litchfield Park, AZ 85340
MLS# 6950819Listed by: BEAZER HOMES - New
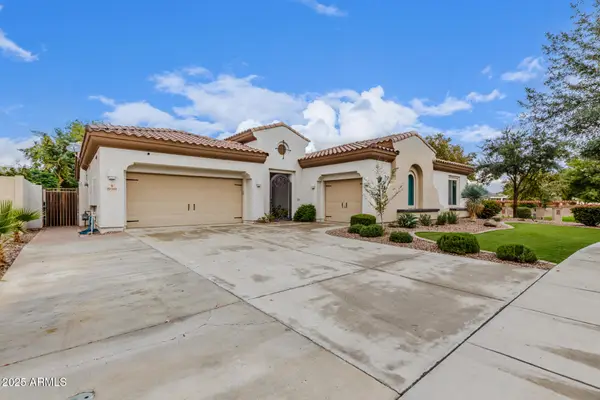 $1,200,000Active5 beds 5 baths4,548 sq. ft.
$1,200,000Active5 beds 5 baths4,548 sq. ft.898 W Grove Street, Litchfield Park, AZ 85340
MLS# 6950137Listed by: KELLER WILLIAMS ARIZONA REALTY - New
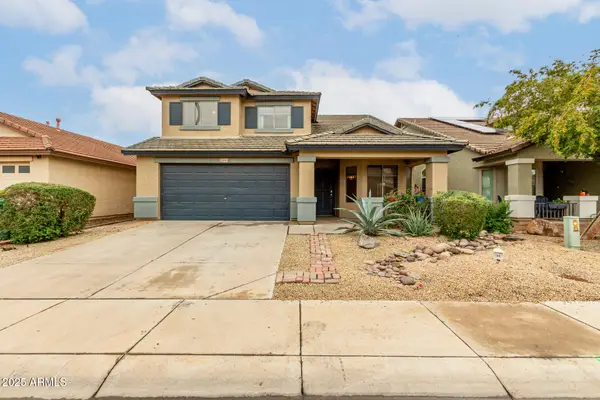 $409,900Active4 beds 3 baths2,038 sq. ft.
$409,900Active4 beds 3 baths2,038 sq. ft.12445 W Montebello Avenue, Litchfield Park, AZ 85340
MLS# 6949600Listed by: REALTY ONE GROUP - New
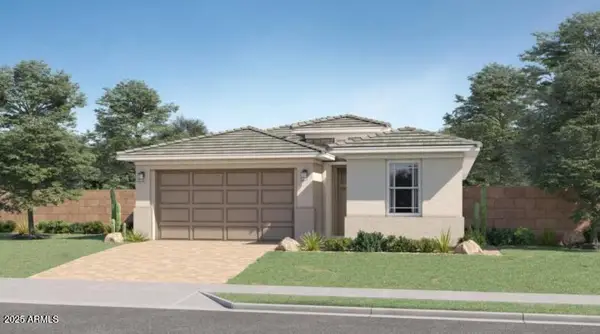 $529,490Active4 beds 3 baths2,105 sq. ft.
$529,490Active4 beds 3 baths2,105 sq. ft.19243 W Marissa Drive, Litchfield Park, AZ 85340
MLS# 6949641Listed by: LENNAR SALES CORP - New
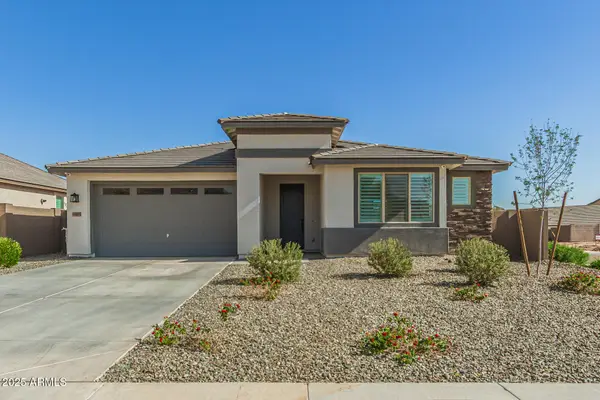 $499,965Active3 beds 2 baths2,000 sq. ft.
$499,965Active3 beds 2 baths2,000 sq. ft.5905 N 194th Avenue, Litchfield Park, AZ 85340
MLS# 6949411Listed by: WEST USA REALTY - New
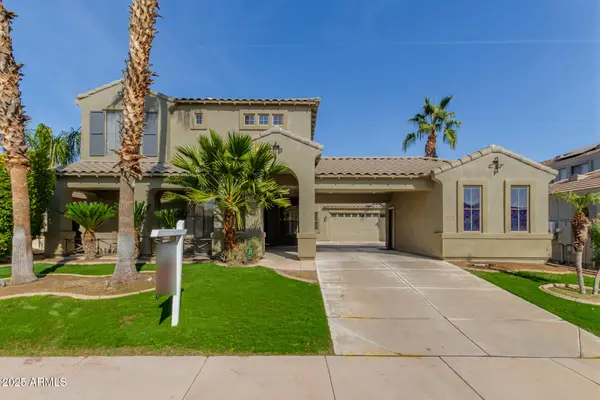 $585,000Active4 beds 3 baths3,222 sq. ft.
$585,000Active4 beds 3 baths3,222 sq. ft.12534 W Solano Drive, Litchfield Park, AZ 85340
MLS# 6949247Listed by: FATHOM REALTY ELITE - New
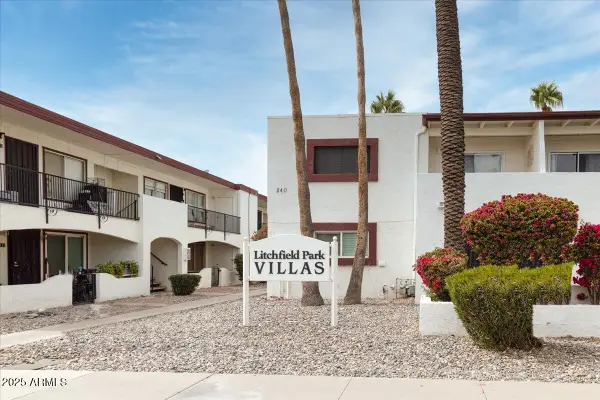 $247,900Active2 beds 1 baths962 sq. ft.
$247,900Active2 beds 1 baths962 sq. ft.240 S Old Litchfield Road #212, Litchfield Park, AZ 85340
MLS# 6948591Listed by: A.Z. & ASSOCIATES - New
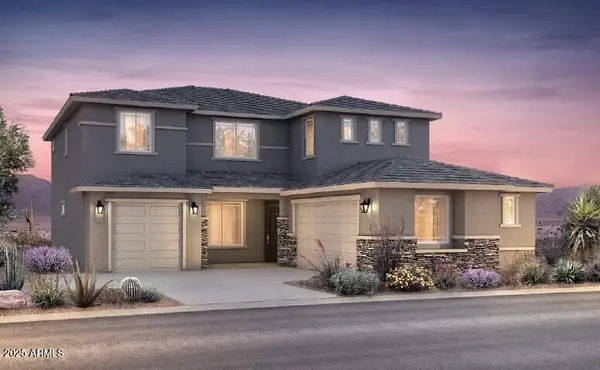 $636,990Active5 beds 5 baths3,554 sq. ft.
$636,990Active5 beds 5 baths3,554 sq. ft.17629 W Pasadena Avenue, Litchfield Park, AZ 85340
MLS# 6948915Listed by: PCD REALTY, LLC
