210 N Pettoshas Drive, Maricopa Stanfield, AZ 85139
Local realty services provided by:Better Homes and Gardens Real Estate BloomTree Realty
210 N Pettoshas Drive,Maricopa, AZ 85139
$429,750
- 3 Beds
- 2 Baths
- 1,513 sq. ft.
- Single family
- Active
Listed by: danielle m. nichols, cory adams
Office: the maricopa real estate co
MLS#:6984902
Source:ARMLS
Price summary
- Price:$429,750
- Price per sq. ft.:$284.04
About this home
LOCATION, LOCATION, LOCATION! This stunning home sits within a ONE OF A KIND custom home community with 1+ acre lots, no HOA, upgraded shared well & paved roads- it's the perfect blend of convenience & secure country living! Just a half block from Hwy 347, you'll have easy access to Maricopa, Casa Grande, schools, & shopping- close enough to enjoy city perks, yet far enough to embrace peace & quiet! This 2024 built Santa Fe-style home showcases true pride of ownership with 1,515 sq ft (over 2800 total with patios & garage), 3 spacious bedrooms & 2 full baths! The entertainer's kitchen boasts white cabinetry, granite countertops, SS appliances, large island & dining nook overlooking the great room! Additional upgrades include stunning staggered 20 in tile & wood laminate flooring throughout, soaring ceilings, modern fixtures, custom blinds, epoxy garage & more! The palatial primary suite features a double walk-in closet & a luxurious ensuite with a double vanity, large walk-in tiled shower & separate tub/shower! Set on 1.25 acres in Hidden Valley, this level lot offers front & back covered patios, desert landscaping, pipe fencing, & panoramic mountain views! A MUST SEE!
Contact an agent
Home facts
- Year built:2024
- Listing ID #:6984902
- Updated:February 20, 2026 at 10:41 PM
Rooms and interior
- Bedrooms:3
- Total bathrooms:2
- Full bathrooms:2
- Living area:1,513 sq. ft.
Heating and cooling
- Cooling:Ceiling Fan(s)
- Heating:Electric
Structure and exterior
- Year built:2024
- Building area:1,513 sq. ft.
- Lot area:1.25 Acres
Schools
- High school:Casa Grande Union High School
- Middle school:Stanfield Elementary School
- Elementary school:Stanfield Elementary School
Utilities
- Water:Shared Well
- Sewer:Septic In & Connected
Finances and disclosures
- Price:$429,750
- Price per sq. ft.:$284.04
- Tax amount:$203 (2025)
New listings near 210 N Pettoshas Drive
- New
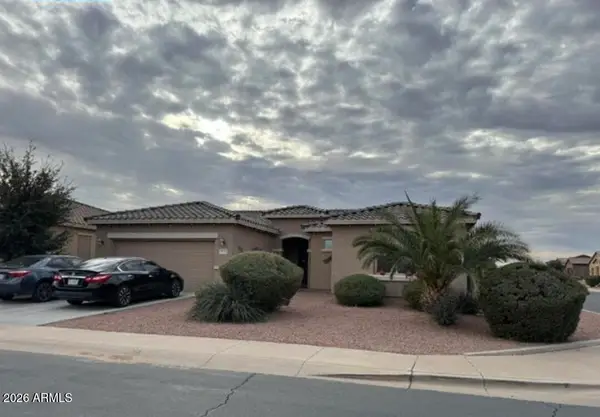 $390,000Active3 beds 2 baths2,239 sq. ft.
$390,000Active3 beds 2 baths2,239 sq. ft.19732 N Flamingo Road, Maricopa, AZ 85138
MLS# 6987560Listed by: WEST USA REALTY - New
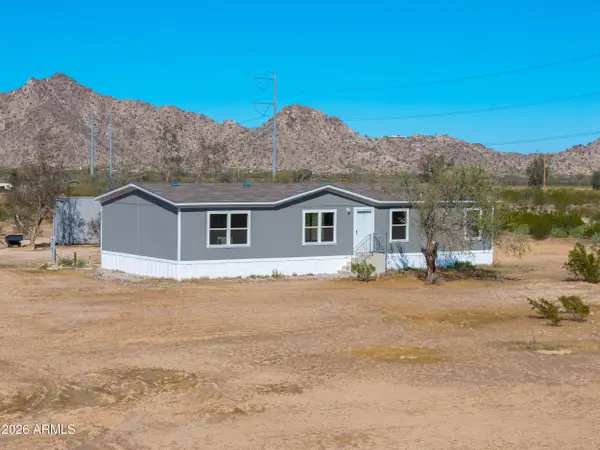 $419,900Active4 beds 2 baths1,475 sq. ft.
$419,900Active4 beds 2 baths1,475 sq. ft.56056 W Mayer Boulevard, Maricopa, AZ 85139
MLS# 6987664Listed by: THE MARICOPA REAL ESTATE CO - New
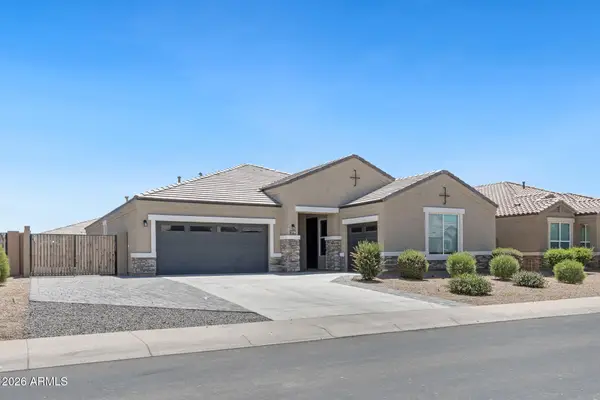 $365,000Active5 beds 3 baths2,653 sq. ft.
$365,000Active5 beds 3 baths2,653 sq. ft.37981 W Montserrat Street, Maricopa, AZ 85138
MLS# 6987389Listed by: THE AVE COLLECTIVE - New
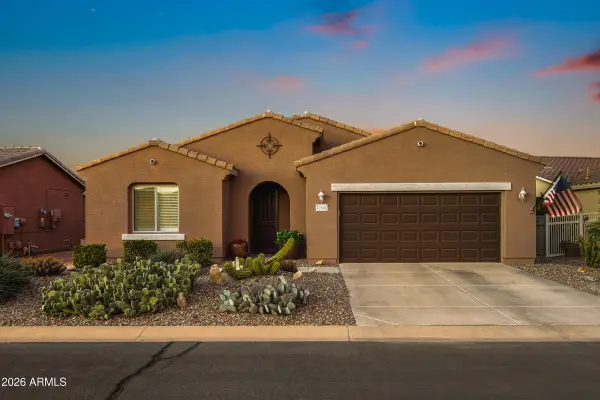 $365,000Active2 beds 2 baths1,583 sq. ft.
$365,000Active2 beds 2 baths1,583 sq. ft.42806 W Whispering Wind Lane, Maricopa, AZ 85138
MLS# 6987306Listed by: REALTY ONE GROUP - New
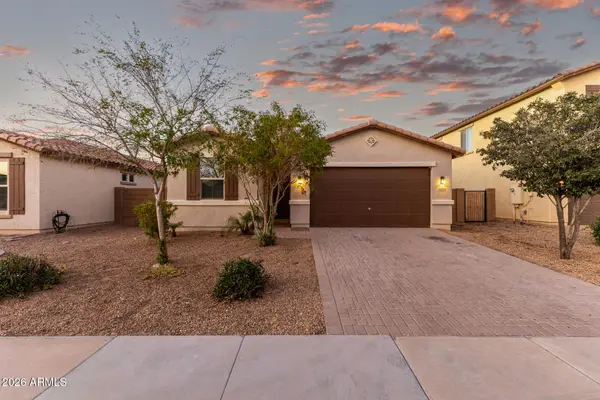 $300,000Active3 beds 2 baths1,591 sq. ft.
$300,000Active3 beds 2 baths1,591 sq. ft.44216 W Palo Aliso Way, Maricopa, AZ 85138
MLS# 6987215Listed by: EXP REALTY - New
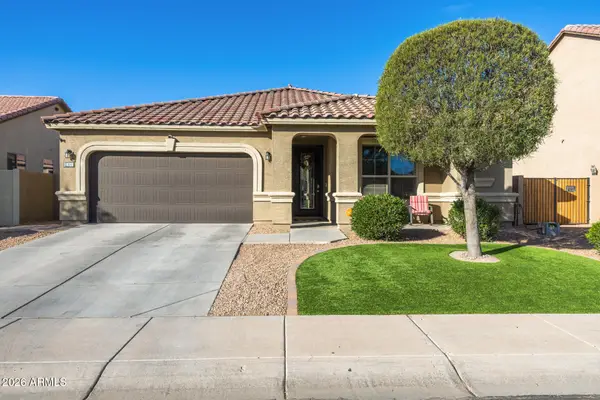 $510,000Active4 beds 4 baths2,594 sq. ft.
$510,000Active4 beds 4 baths2,594 sq. ft.18320 N Arbor Drive, Maricopa, AZ 85138
MLS# 6987131Listed by: MY HOME GROUP REAL ESTATE 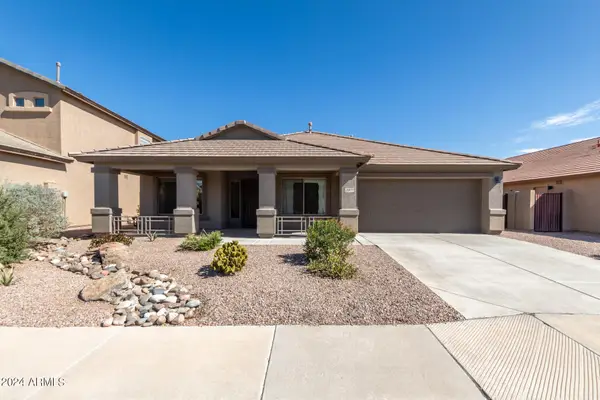 $500,000Pending4 beds 2 baths2,312 sq. ft.
$500,000Pending4 beds 2 baths2,312 sq. ft.21977 N Van Loo Drive, Maricopa, AZ 85138
MLS# 6987066Listed by: SOUTHWEST MOUNTAIN REALTY, LLC- New
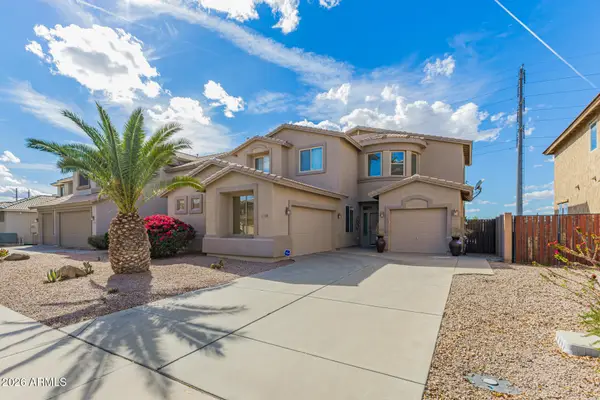 $429,900Active4 beds 3 baths2,655 sq. ft.
$429,900Active4 beds 3 baths2,655 sq. ft.21388 N Liles Lane, Maricopa, AZ 85138
MLS# 6986937Listed by: CANAM REALTY GROUP - New
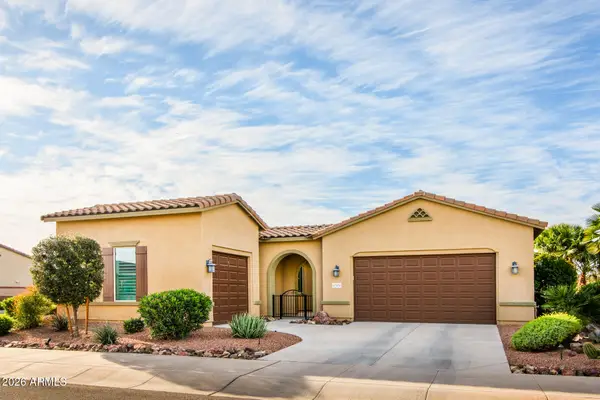 $449,000Active2 beds 3 baths1,886 sq. ft.
$449,000Active2 beds 3 baths1,886 sq. ft.42029 W Rosewood Lane, Maricopa, AZ 85138
MLS# 6986867Listed by: CACTUS MOUNTAIN PROPERTIES, LLC - New
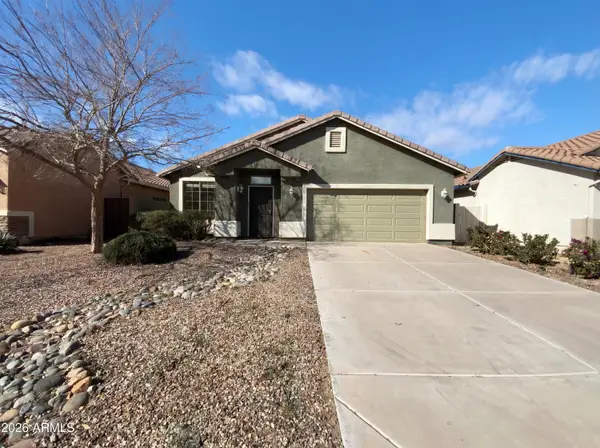 $315,000Active3 beds 2 baths1,867 sq. ft.
$315,000Active3 beds 2 baths1,867 sq. ft.18236 N Jameson Drive, Maricopa, AZ 85138
MLS# 6986757Listed by: OPENDOOR BROKERAGE, LLC

