2751 N Ralston Road, Maricopa Stanfield, AZ 85139
Local realty services provided by:Better Homes and Gardens Real Estate BloomTree Realty
2751 N Ralston Road,Maricopa, AZ 85139
$444,900
- 3 Beds
- 2 Baths
- - sq. ft.
- Single family
- Pending
Listed by:renee hollingsworth
Office:west usa realty
MLS#:6863303
Source:ARMLS
Price summary
- Price:$444,900
About this home
Tucked away on over 1.25 acres with incredible mountain views and wide-open skies, this custom Maricopa home offers the kind of space and freedom you won't find in an HOA neighborhood. The single-level layout features 3 spacious bedrooms, a flexible 4th room perfect for a home office or den, and high 10-foot ceilings that make the 2,311 square feet feel even more expansive. Recently upgraded with a brand-new water heater and Tesla SOLAR panels that are fully PAID OFF, this property has consistently kept electric bills around $46 a month. In the garage, you'll find a 50-amp EV charging station ready to go. Outside, the circular rock driveway sets the tone, and the deep 3-car garage gives you room to store, build, or work. The backyard is fully fenced and ready for RVs, toys, animals, or future horse setup. There is also a dog kennel adjacent to the home ensuring pet safety. Two AC units help maintain comfort & efficiency, and the enclosed back patio gives you a great spot to relax and take in the desert stillness. This is the kind of property that feels far away but still keeps you close enough to commute when you need to.
Contact an agent
Home facts
- Year built:2007
- Listing ID #:6863303
- Updated:October 03, 2025 at 09:21 AM
Rooms and interior
- Bedrooms:3
- Total bathrooms:2
- Full bathrooms:2
Heating and cooling
- Cooling:Ceiling Fan(s), Programmable Thermostat
- Heating:Electric
Structure and exterior
- Year built:2007
- Lot area:1.27 Acres
Schools
- High school:Casa Grande Union High School
- Middle school:Stanfield Elementary School
- Elementary school:Stanfield Elementary School
Utilities
- Water:Shared Well
- Sewer:Septic In & Connected
Finances and disclosures
- Price:$444,900
- Tax amount:$2,266
New listings near 2751 N Ralston Road
- New
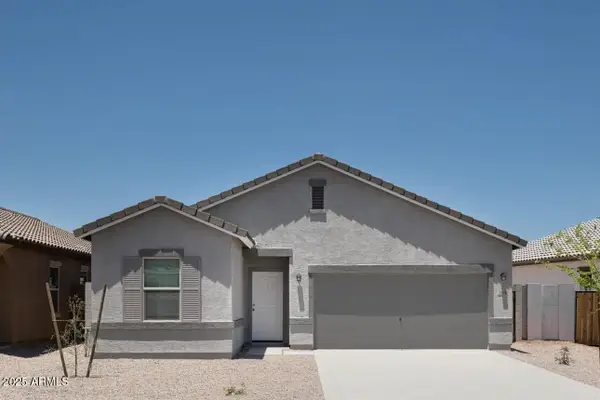 $329,990Active3 beds 2 baths1,662 sq. ft.
$329,990Active3 beds 2 baths1,662 sq. ft.47372 W Coe Street, Maricopa, AZ 85139
MLS# 6928251Listed by: COMPASS 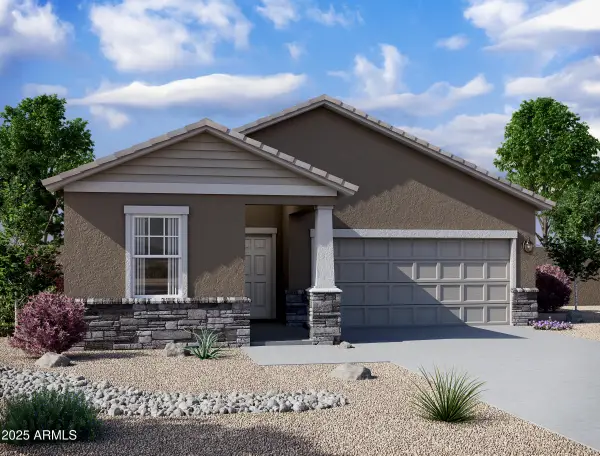 $345,990Pending3 beds 2 baths1,662 sq. ft.
$345,990Pending3 beds 2 baths1,662 sq. ft.47367 W Coe Street, Maricopa, AZ 85139
MLS# 6928258Listed by: COMPASS- New
 $347,990Active3 beds 2 baths1,662 sq. ft.
$347,990Active3 beds 2 baths1,662 sq. ft.47399 W Coe Street, Maricopa, AZ 85139
MLS# 6928261Listed by: COMPASS - New
 $344,990Active4 beds 3 baths1,912 sq. ft.
$344,990Active4 beds 3 baths1,912 sq. ft.47354 W Coe Street, Maricopa, AZ 85139
MLS# 6928235Listed by: COMPASS - New
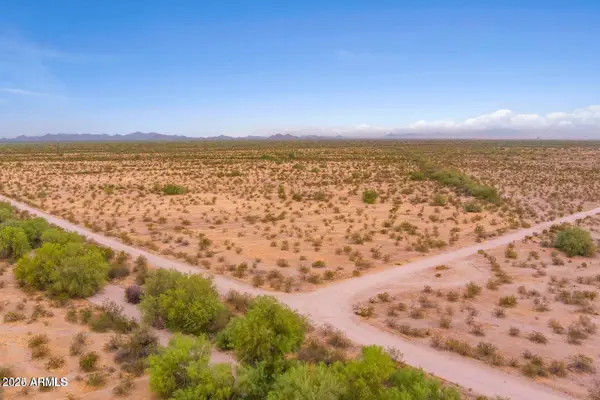 $50,000Active4.99 Acres
$50,000Active4.99 Acres39600 E Connelley Road #30, Stanfield, AZ 85172
MLS# 6928191Listed by: WILLIAMS LUXURY HOMES - New
 $332,990Active4 beds 3 baths1,912 sq. ft.
$332,990Active4 beds 3 baths1,912 sq. ft.47422 W Coe Street, Maricopa, AZ 85139
MLS# 6928194Listed by: COMPASS - New
 $329,990Active4 beds 3 baths1,912 sq. ft.
$329,990Active4 beds 3 baths1,912 sq. ft.47333 W Coe Street, Maricopa, AZ 85139
MLS# 6928217Listed by: COMPASS - New
 $359,990Active4 beds 3 baths1,912 sq. ft.
$359,990Active4 beds 3 baths1,912 sq. ft.47383 W Coe Street, Maricopa, AZ 85139
MLS# 6928166Listed by: COMPASS - New
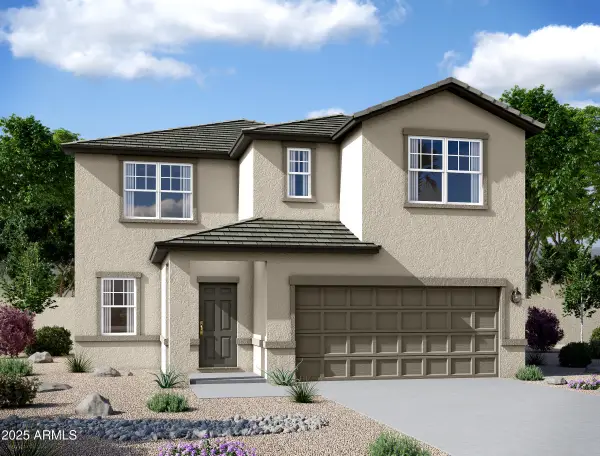 $422,990Active5 beds 5 baths3,131 sq. ft.
$422,990Active5 beds 5 baths3,131 sq. ft.47417 W Coe Street, Maricopa, AZ 85139
MLS# 6928092Listed by: COMPASS - New
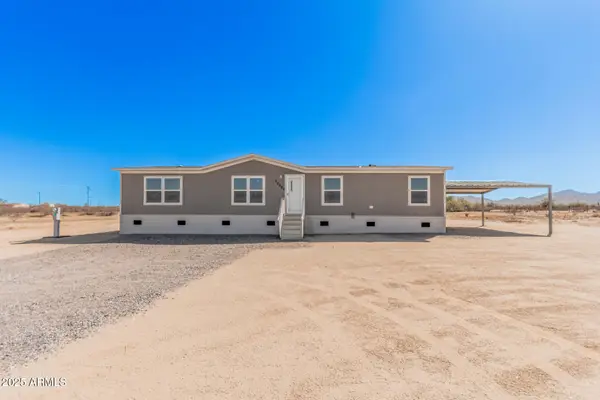 $299,990Active3 beds 2 baths1,475 sq. ft.
$299,990Active3 beds 2 baths1,475 sq. ft.52089 W Organ Pipe Road, Maricopa, AZ 85139
MLS# 6928013Listed by: MY HOME GROUP REAL ESTATE
