47030 W Pecan Woods --, Maricopa Stanfield, AZ 85139
Local realty services provided by:Better Homes and Gardens Real Estate S.J. Fowler
47030 W Pecan Woods --,Maricopa, AZ 85139
$424,990
- 3 Beds
- 3 Baths
- - sq. ft.
- Single family
- Pending
Listed by: danny kallay
Office: compass
MLS#:6922522
Source:ARMLS
Price summary
- Price:$424,990
About this home
Welcome to your Dream Single-Story RV Garage Home! This Ruby RV Garage brand-new construction home plan boasts Arizona's classic desert architecture in the front, blending seamlessly with its surroundings. With 2,178 square feet of designer-curated living space, this gem offers a place of casual comforts and airy style. The spacious open-concept floor plan has three bedrooms, a large den, and 2.5 bathrooms. You'll love the magnificent four-panel center siding glass door, bathing the area in sunlight, and the Lakewood Vista 7 x 22 Plank Tile wood-look floors throughout the main living areas, offering elegance and easy maintenance. A chef's delight, the kitchen delivers in every way with White Ivory Quartz countertops, a stainless steel single bowl under-mount sink, a stainless steel single bowl under-mount sink, a stainless steel Gas range, a large island, Baker Blvd Herringbone tile backsplash, and Fairview white 42" upper cabinets with satin nickel cabinet hardware. This oasis home also has a 2-car tandem garage plus an RV Garage to store your big toys, classic cars, and so much more. The possibilities are endless. The Amarillo Creek community is conveniently located near Route 347, which makes it easy to commute to Phoenix, Chandler, and Mesa. It is just minutes away from Maricopa's array of dining, shopping, and entertainment options.
Contact an agent
Home facts
- Year built:2025
- Listing ID #:6922522
- Updated:December 17, 2025 at 12:16 PM
Rooms and interior
- Bedrooms:3
- Total bathrooms:3
- Full bathrooms:2
- Half bathrooms:1
Heating and cooling
- Cooling:Evaporative Cooling, Programmable Thermostat
- Heating:Natural Gas
Structure and exterior
- Year built:2025
- Lot area:0.18 Acres
Schools
- High school:Maricopa High School
- Middle school:Maricopa Wells Middle School
- Elementary school:Saddleback Elementary School
Utilities
- Water:City Water
Finances and disclosures
- Price:$424,990
- Tax amount:$48
New listings near 47030 W Pecan Woods --
- New
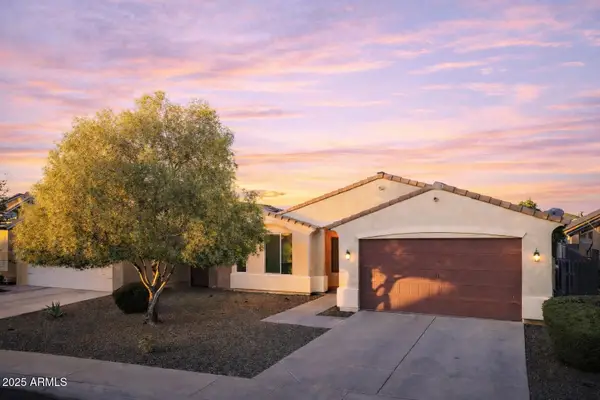 $309,900Active4 beds 2 baths1,855 sq. ft.
$309,900Active4 beds 2 baths1,855 sq. ft.38076 W San Capistrano Avenue, Maricopa, AZ 85138
MLS# 6958992Listed by: MY HOME GROUP REAL ESTATE - New
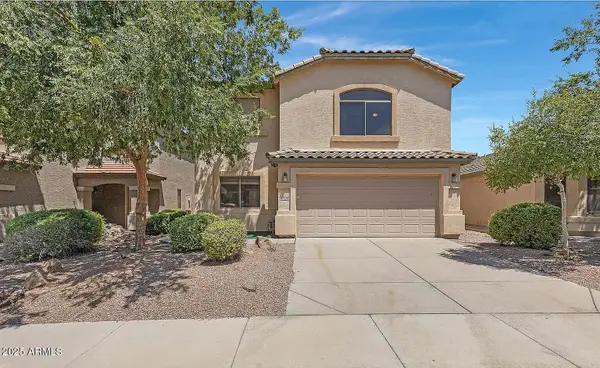 $329,000Active4 beds 3 baths2,185 sq. ft.
$329,000Active4 beds 3 baths2,185 sq. ft.42538 W Sunland Drive, Maricopa, AZ 85138
MLS# 6959015Listed by: WEST USA REALTY - New
 $279,990Active3 beds 2 baths1,210 sq. ft.
$279,990Active3 beds 2 baths1,210 sq. ft.36023 W Charity Place, Maricopa, AZ 85138
MLS# 6959048Listed by: LENNAR SALES CORP - New
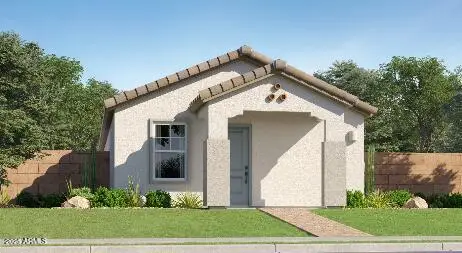 $248,590Active3 beds 2 baths1,078 sq. ft.
$248,590Active3 beds 2 baths1,078 sq. ft.36024 W Maddaloni Avenue, Maricopa, AZ 85138
MLS# 6959050Listed by: LENNAR SALES CORP - New
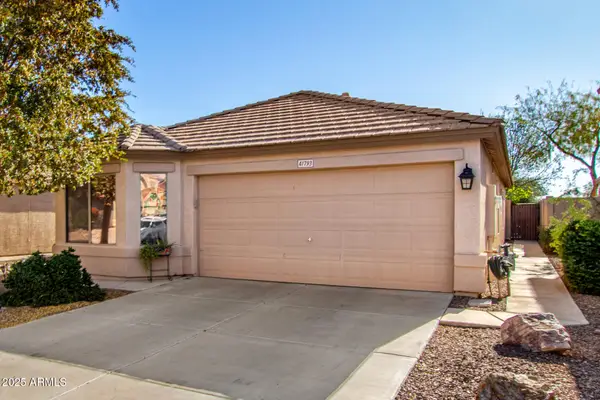 $315,000Active3 beds 2 baths1,481 sq. ft.
$315,000Active3 beds 2 baths1,481 sq. ft.41793 W Sunland Drive, Maricopa, AZ 85138
MLS# 6958948Listed by: EPIQUE REALTY - New
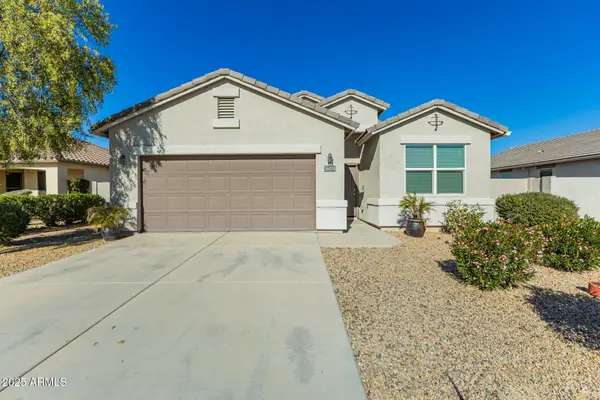 $325,000Active4 beds 2 baths1,769 sq. ft.
$325,000Active4 beds 2 baths1,769 sq. ft.36034 W Madrid Avenue, Maricopa, AZ 85138
MLS# 6958852Listed by: A.Z. & ASSOCIATES - New
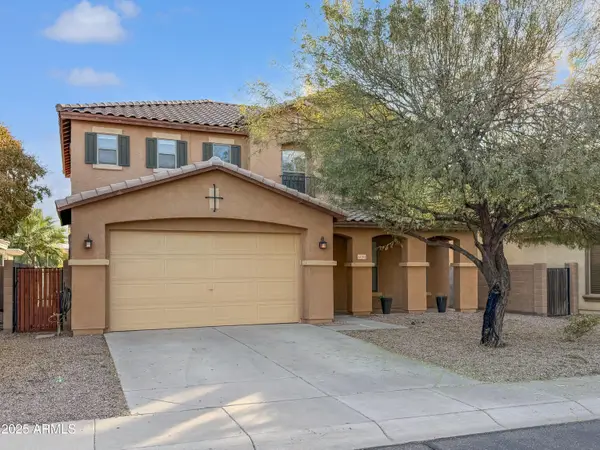 $405,000Active4 beds 3 baths2,647 sq. ft.
$405,000Active4 beds 3 baths2,647 sq. ft.45765 W Starlight Drive, Maricopa, AZ 85139
MLS# 6958700Listed by: CITIEA - New
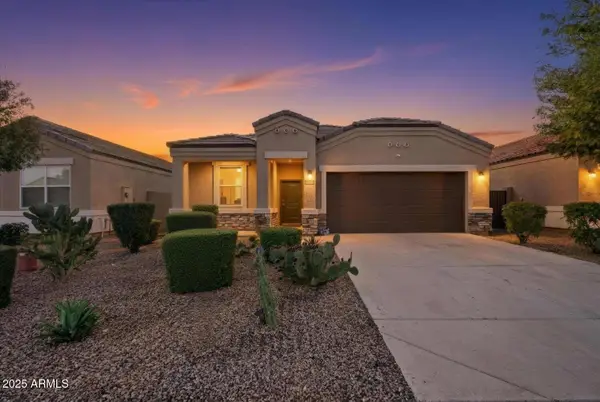 $319,900Active3 beds 2 baths1,882 sq. ft.
$319,900Active3 beds 2 baths1,882 sq. ft.36425 W Pampoloma Avenue, Maricopa, AZ 85138
MLS# 6958652Listed by: A.Z. & ASSOCIATES - New
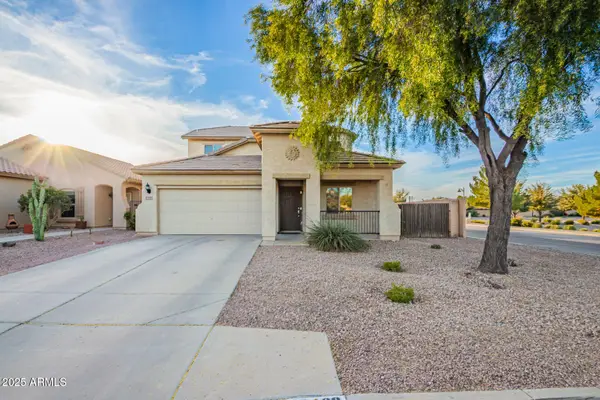 $325,000Active4 beds 3 baths2,292 sq. ft.
$325,000Active4 beds 3 baths2,292 sq. ft.18468 N Comet Trail, Maricopa, AZ 85138
MLS# 6958573Listed by: CITIEA 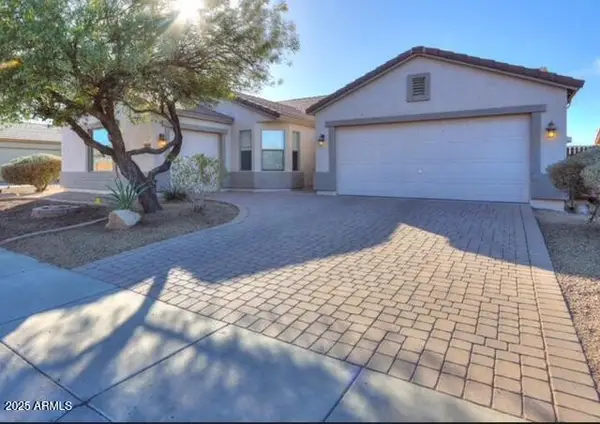 $359,000Pending4 beds 3 baths
$359,000Pending4 beds 3 baths19776 N Harris Drive N, Maricopa, AZ 85138
MLS# 6958510Listed by: SERHANT.
