47678 W Kenner Drive, Maricopa Stanfield, AZ 85139
Local realty services provided by:Better Homes and Gardens Real Estate S.J. Fowler
Listed by: danny kallay
Office: compass
MLS#:6941540
Source:ARMLS
Price summary
- Price:$334,990
- Price per sq. ft.:$186.42
- Monthly HOA dues:$92
About this home
Welcome home to this beautiful four-bedroom, two-bath residence offering 1,797 square feet of thoughtfully designed living space. With its inviting farmhouse exterior and stylish Artisan collection, this home effortlessly blends rustic charm with modern sophistication.
Step inside to a bright, open layout featuring Silver Falls granite countertops, a 6x6 stacked Optic White backsplash, and pendant light pre-wires above the spacious kitchen island — the perfect setting for casual breakfasts or evening gatherings. The bathrooms showcase White Sand quartz for a clean, elegant touch, complemented by black faucets and hardware that add a hint of contemporary flair.
Throughout the main living areas, 8x36 Windsor Sand tile flooring offers a warm, cohesive flow, while the bedrooms feature plush carpeting for comfort and relaxation. Escape to your own oasis in the primary suite, where getting ready is a breeze with dual sinks, a walk-in closet, and a generously sized bedroom. This home feels bright and open thanks to the open-concept layout and 9-foot ceilings. The open floor plan and a sliding glass door effortlessly connect the indoor and outdoor spaces, creating an ideal setting for entertaining. Step out onto the covered patio and bask in the true essence of the indoor-outdoor lifestyle that Arizona is renowned for.
And the best part? This home comes completely turnkey, with a washer, dryer, refrigerator, and blinds already included everything you need to start living the lifestyle you've been dreaming of.
The Amarillo Creek community offers mountain views, several park areas, pickle ball, and basketball courts and is conveniently located near Route 347 for easy commuting to Phoenix, Chandler, and Mesa. Just minutes away from the array of dining, shopping, and entertainment options that Maricopa has to offer. Don't miss out!
Contact an agent
Home facts
- Year built:2025
- Listing ID #:6941540
- Updated:February 10, 2026 at 10:12 AM
Rooms and interior
- Bedrooms:4
- Total bathrooms:2
- Full bathrooms:2
- Living area:1,797 sq. ft.
Heating and cooling
- Cooling:Programmable Thermostat
- Heating:Natural Gas
Structure and exterior
- Year built:2025
- Building area:1,797 sq. ft.
- Lot area:0.11 Acres
Schools
- High school:Maricopa High School
- Middle school:Maricopa Wells Middle School
- Elementary school:Saddleback Elementary School
Utilities
- Water:Private Water Company
Finances and disclosures
- Price:$334,990
- Price per sq. ft.:$186.42
- Tax amount:$48 (2024)
New listings near 47678 W Kenner Drive
- New
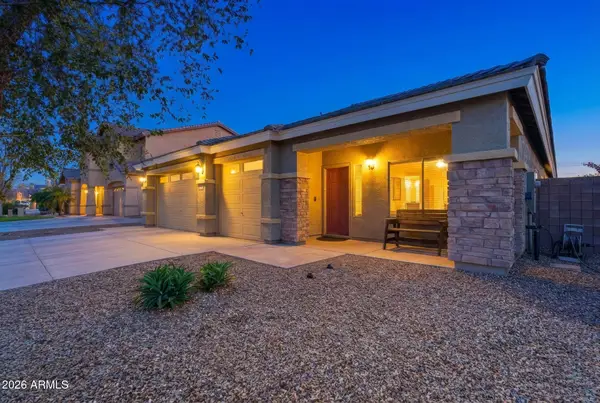 $410,000Active3 beds 2 baths2,113 sq. ft.
$410,000Active3 beds 2 baths2,113 sq. ft.22224 N Sunset Drive, Maricopa, AZ 85139
MLS# 6983037Listed by: HOMIE - New
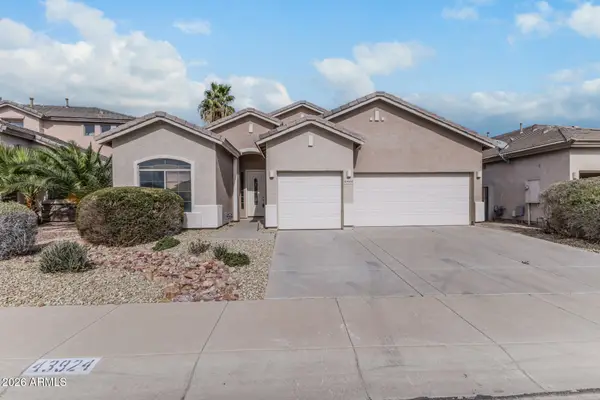 $339,900Active3 beds 2 baths1,991 sq. ft.
$339,900Active3 beds 2 baths1,991 sq. ft.43924 W Mcclelland Drive, Maricopa, AZ 85138
MLS# 6983083Listed by: RETSY - New
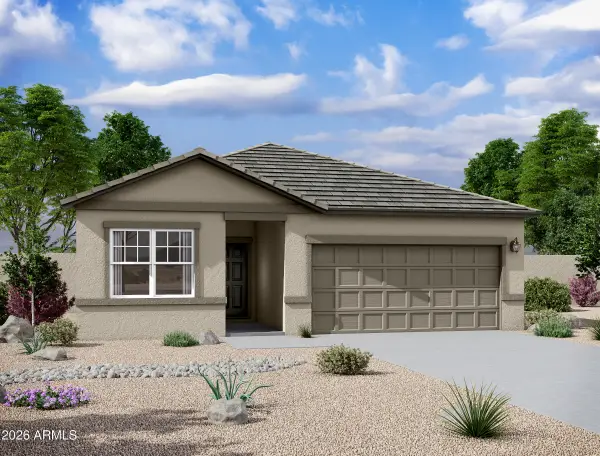 $314,990Active4 beds 3 baths1,912 sq. ft.
$314,990Active4 beds 3 baths1,912 sq. ft.47338 W Old Timer Road, Maricopa, AZ 85139
MLS# 6983088Listed by: COMPASS - New
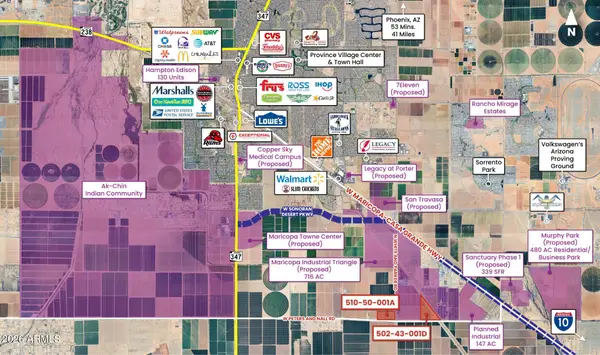 $1Active88.7 Acres
$1Active88.7 Acres0 W Peters And Nall Road, Casa Grande, AZ 85122
MLS# 6983002Listed by: R.O.I. PROPERTIES - New
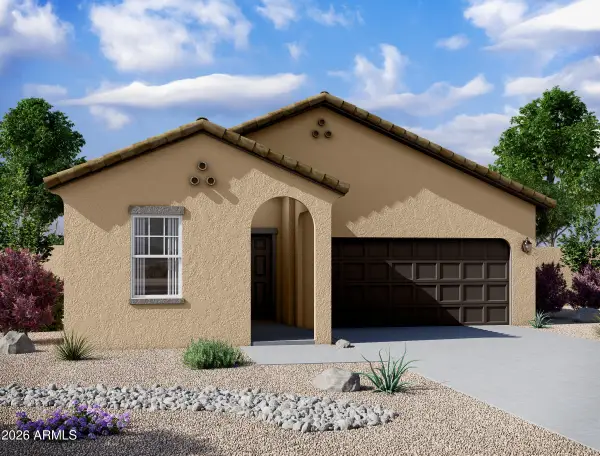 $298,990Active3 beds 2 baths1,662 sq. ft.
$298,990Active3 beds 2 baths1,662 sq. ft.47322 W Old Timer Road, Maricopa, AZ 85139
MLS# 6983018Listed by: COMPASS - New
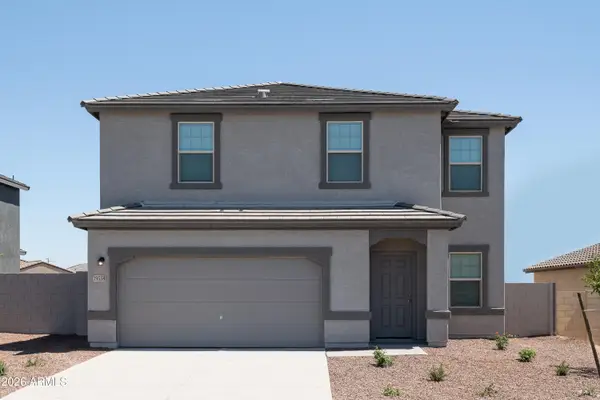 $394,990Active5 beds 3 baths2,688 sq. ft.
$394,990Active5 beds 3 baths2,688 sq. ft.47438 W Old Timer Road, Maricopa, AZ 85139
MLS# 6982799Listed by: COMPASS - New
 $300,000Active3 beds 2 baths1,831 sq. ft.
$300,000Active3 beds 2 baths1,831 sq. ft.38042 W Merced Street, Maricopa, AZ 85138
MLS# 6982740Listed by: WEST USA REALTY - New
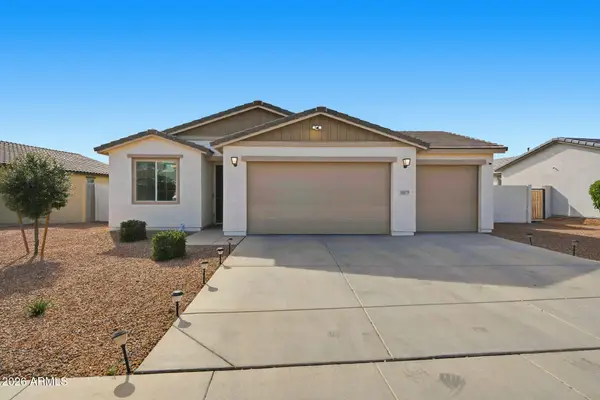 $330,000Active4 beds 2 baths1,935 sq. ft.
$330,000Active4 beds 2 baths1,935 sq. ft.35879 W Santa Barbara Avenue, Maricopa, AZ 85138
MLS# 6982643Listed by: LOCALITY REAL ESTATE - New
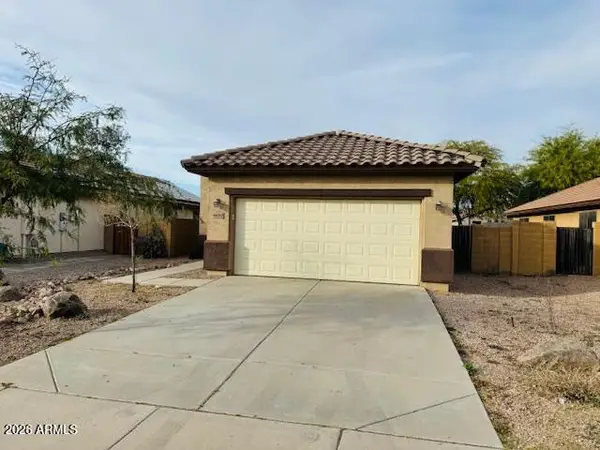 $279,000Active4 beds 2 baths1,444 sq. ft.
$279,000Active4 beds 2 baths1,444 sq. ft.46010 W Long Way, Maricopa, AZ 85139
MLS# 6982199Listed by: LEGION REALTY - New
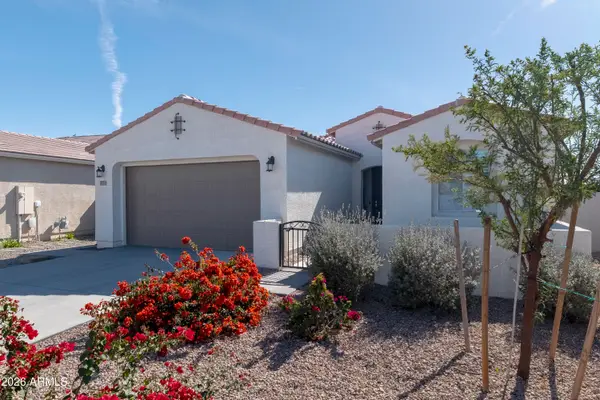 $490,000Active3 beds 2 baths1,963 sq. ft.
$490,000Active3 beds 2 baths1,963 sq. ft.41055 W Agave Road W, Maricopa, AZ 85138
MLS# 6982025Listed by: ABRAHAM WATKINS REALTY

