51520 W Wildcat Lane, Maricopa Stanfield, AZ 85139
Local realty services provided by:Better Homes and Gardens Real Estate S.J. Fowler
51520 W Wildcat Lane,Maricopa, AZ 85139
$570,000
- 4 Beds
- 3 Baths
- 2,971 sq. ft.
- Single family
- Active
Listed by: blake kosisky, douglas hopkins
Office: my home group real estate
MLS#:6907304
Source:ARMLS
Price summary
- Price:$570,000
- Price per sq. ft.:$191.85
About this home
Set against a backdrop of sweeping mountain views, this custom Next-Gen estate redefines desert luxury living. Nestled on an expansive 4.5-acre private lot, the residence combines elegance, comfort, and versatility, all just steps from your own resort-style amenities.
Inside, the heart of the home is a designer kitchen outfitted with quartz countertops, sleek white and grey cabinetry, Frigidaire Gallery stainless steel appliances, and striking modern lighting. Open-concept living spaces are finished with 8x40 plank tile flooring, 5-inch baseboards, and plush carpeting softens each bedroom. The home offers two master retreatsone with a private entrance, family room, kitchenette, and en-suite bath, perfect as a guest or in-law suite. The main master impresses with barn doors, a spa-like Jacuzzi tub, and a walk-in shower. Every bathroom is beautifully updated with quartz vanities and tiled showers.
Step outside and discover your personal oasis: a 7-foot-deep Pebble Tec pool, hot tub, expansive patio, and a detached workshop for endless possibilities. Ascend to the upper balcony for 360-degree mountain vistas and breathtaking sunsets.
For entertainment, enjoy your own private movie theater with a kitchenette, perfect for cozy nights in or hosting unforgettable gatherings.
This is more than a home; it's a lifestyle. A rare opportunity to own a private, versatile luxury property that balances resort-style relaxation with the space and freedom of true acreage living.
Contact an agent
Home facts
- Year built:2004
- Listing ID #:6907304
- Updated:November 21, 2025 at 08:36 PM
Rooms and interior
- Bedrooms:4
- Total bathrooms:3
- Full bathrooms:3
- Living area:2,971 sq. ft.
Heating and cooling
- Cooling:Ceiling Fan(s)
- Heating:Electric
Structure and exterior
- Year built:2004
- Building area:2,971 sq. ft.
- Lot area:4.5 Acres
Schools
- High school:Casa Grande Union High School
- Middle school:Stanfield Elementary School
- Elementary school:Stanfield Elementary School
Utilities
- Water:Private Water Company
- Sewer:Sewer in & Connected
Finances and disclosures
- Price:$570,000
- Price per sq. ft.:$191.85
- Tax amount:$2,985
New listings near 51520 W Wildcat Lane
- New
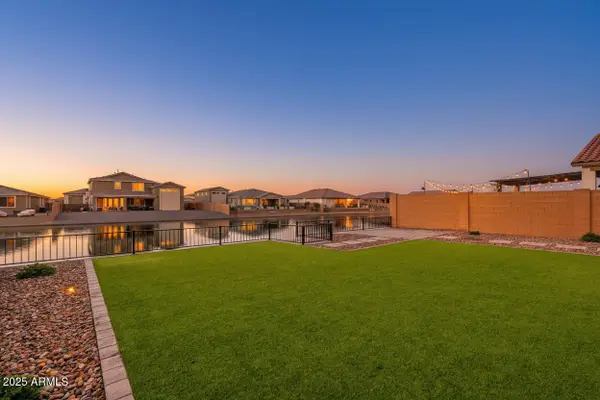 $449,999Active4 beds 3 baths1,978 sq. ft.
$449,999Active4 beds 3 baths1,978 sq. ft.40500 W Chambers Drive, Maricopa, AZ 85138
MLS# 6950251Listed by: EXP REALTY - New
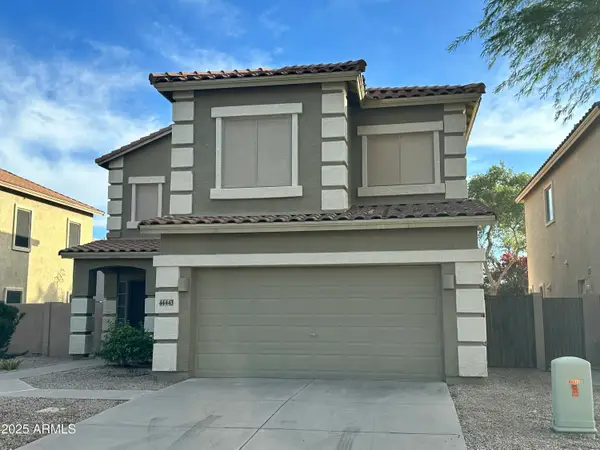 $335,000Active3 beds 3 baths2,243 sq. ft.
$335,000Active3 beds 3 baths2,243 sq. ft.44443 W Knauss Drive, Maricopa, AZ 85138
MLS# 6950268Listed by: DPR REALTY LLC - New
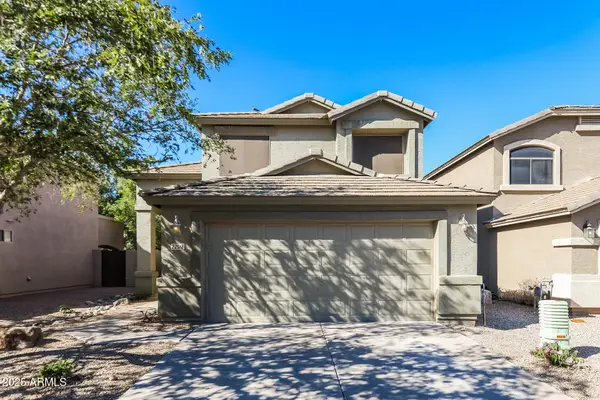 $360,000Active3 beds 3 baths2,519 sq. ft.
$360,000Active3 beds 3 baths2,519 sq. ft.22512 N Davis Way, Maricopa, AZ 85138
MLS# 6950273Listed by: AVENUE 3 REALTY, LLC - New
 $350,000Active3 beds 3 baths2,191 sq. ft.
$350,000Active3 beds 3 baths2,191 sq. ft.41404 W Coltin Way, Maricopa, AZ 85138
MLS# 6950175Listed by: OPENDOOR BROKERAGE, LLC - New
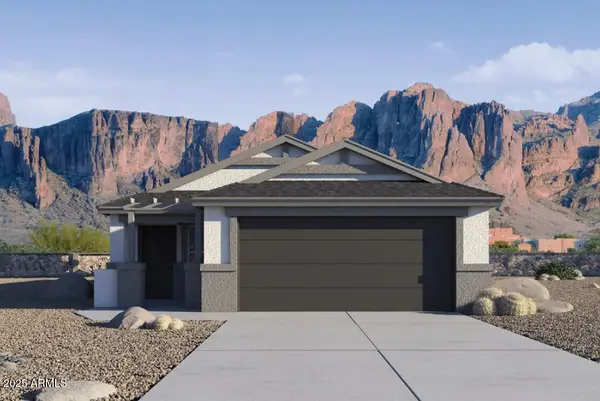 $322,400Active3 beds 2 baths1,330 sq. ft.
$322,400Active3 beds 2 baths1,330 sq. ft.34901 W Lucca Drive, Maricopa, AZ 85138
MLS# 6949969Listed by: DRH PROPERTIES INC - New
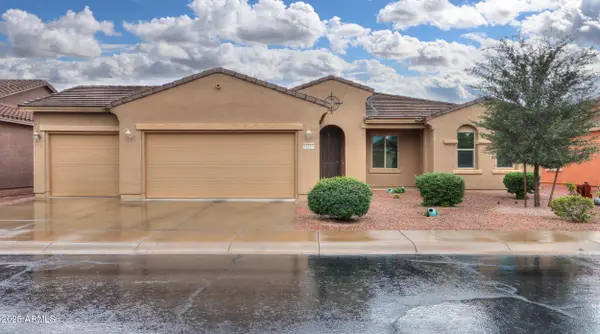 $420,000Active2 beds 3 baths1,911 sq. ft.
$420,000Active2 beds 3 baths1,911 sq. ft.42057 W Baccarat Drive, Maricopa, AZ 85138
MLS# 6949580Listed by: THE MARICOPA REAL ESTATE CO - New
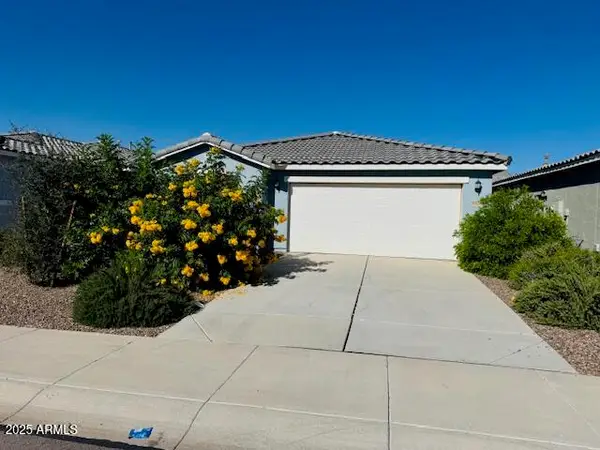 $270,000Active3 beds 2 baths1,469 sq. ft.
$270,000Active3 beds 2 baths1,469 sq. ft.36618 W San Sisto Avenue, Maricopa, AZ 85138
MLS# 6949596Listed by: LEGION REALTY - New
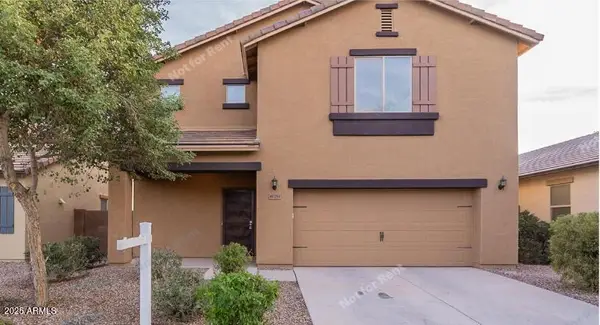 $399,900Active4 beds 3 baths2,104 sq. ft.
$399,900Active4 beds 3 baths2,104 sq. ft.41261 W Lucera Lane, Maricopa, AZ 85138
MLS# 6949553Listed by: PRESTIGE REALTY - New
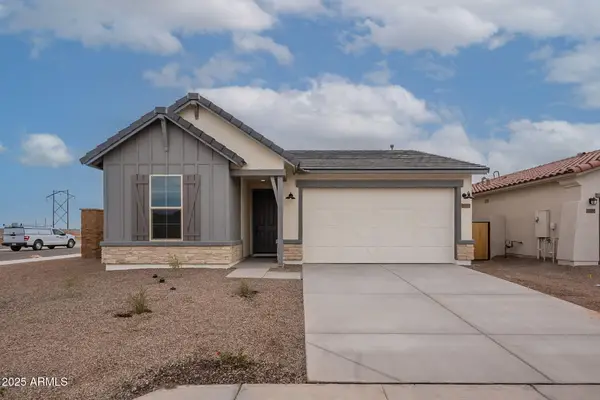 $372,990Active3 beds 2 baths1,921 sq. ft.
$372,990Active3 beds 2 baths1,921 sq. ft.39965 W Bunker Drive, Maricopa, AZ 85138
MLS# 6949291Listed by: DRB HOMES - Open Sat, 8am to 7pmNew
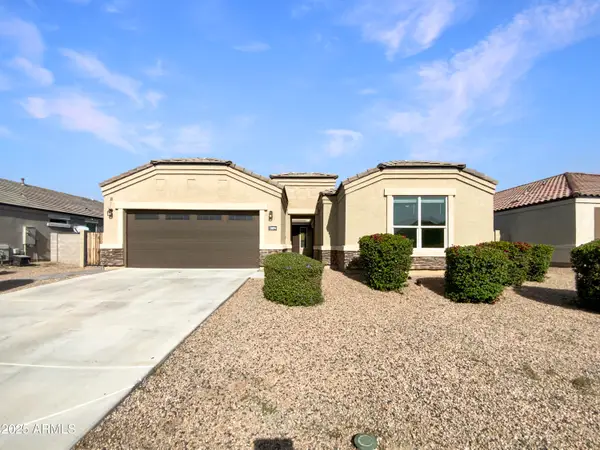 $350,000Active4 beds 3 baths2,319 sq. ft.
$350,000Active4 beds 3 baths2,319 sq. ft.38094 W Padilla Street, Maricopa, AZ 85138
MLS# 6949323Listed by: OPENDOOR BROKERAGE, LLC
