78 N Pettoshas Drive, Maricopa Stanfield, AZ 85139
Local realty services provided by:Better Homes and Gardens Real Estate BloomTree Realty
Listed by: danielle m. nichols, cory adams
Office: the maricopa real estate co
MLS#:6901902
Source:ARMLS
Price summary
- Price:$447,900
- Price per sq. ft.:$295.64
About this home
CONVENIENTLY LOCATED in a ONE OF A KIND custom home community with minimum 1 acre lots just a half block from Hwy 347 w/ easy access to Maricopa & Casa Grande! Enjoy this beautiful & secure desert oasis with no HOA, upgraded shared well, paved roads & AMAZING MOUNTAIN VIEWS! This BRAND NEW home radiates true pride of ownership & features 1515 sq ft with 3 spacious beds & 2 full baths! Upgrades include entertainer's kitchen w/ white cabinetry, granite countertops, SS appliances & island overlooking the great room, gorgeous staggered plank tile flooring throughout, modern fixtures, open concept floor plan, soaring ceilings, custom blinds, epoxy garage flooring & more! Palatial primary bedroom features walk-in closet & ensuite w/ large walk-in tile shower! Enjoy the Arizona sunsets on your 1.25 acre lot ina custom community in Hidden Valley w/ front & back covered patios, desert landscaping, pipe fencing, surrounded by custom homes with plenty of room to park an RV or toys! Level lot is close enough to enjoy the perks of city amenities but far enough to enjoy the peace & quiet!
Contact an agent
Home facts
- Year built:2025
- Listing ID #:6901902
- Updated:November 21, 2025 at 09:51 PM
Rooms and interior
- Bedrooms:3
- Total bathrooms:2
- Full bathrooms:2
- Living area:1,515 sq. ft.
Heating and cooling
- Cooling:Ceiling Fan(s), Programmable Thermostat
- Heating:Electric
Structure and exterior
- Year built:2025
- Building area:1,515 sq. ft.
- Lot area:1.26 Acres
Schools
- High school:Casa Grande Union High School
- Middle school:Stanfield Elementary School
- Elementary school:Stanfield Elementary School
Utilities
- Water:Shared Well
- Sewer:Septic In & Connected
Finances and disclosures
- Price:$447,900
- Price per sq. ft.:$295.64
- Tax amount:$182
New listings near 78 N Pettoshas Drive
- New
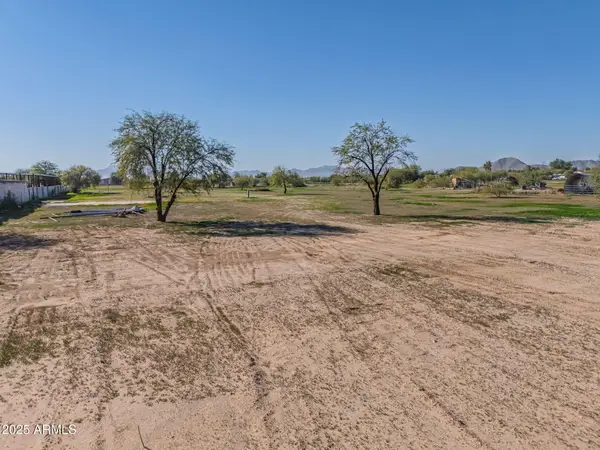 $169,999Active3.32 Acres
$169,999Active3.32 Acres51259 W Julie Lane #203, Maricopa, AZ 85139
MLS# 6950333Listed by: THE MARICOPA REAL ESTATE CO - New
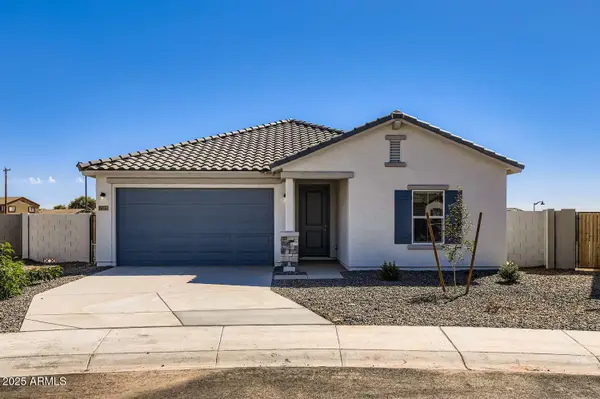 $389,990Active4 beds 3 baths1,968 sq. ft.
$389,990Active4 beds 3 baths1,968 sq. ft.36763 W Santa Maria Street, Maricopa, AZ 85138
MLS# 6950338Listed by: DFH REALTY ARIZONA, LLC - New
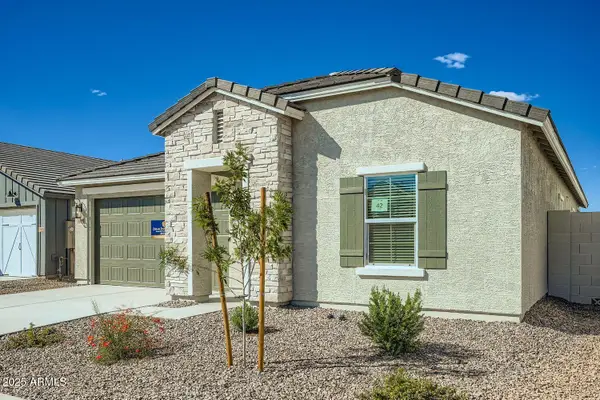 $348,990Active4 beds 2 baths1,705 sq. ft.
$348,990Active4 beds 2 baths1,705 sq. ft.36892 W Santa Maria Street, Maricopa, AZ 85138
MLS# 6950348Listed by: DFH REALTY ARIZONA, LLC - New
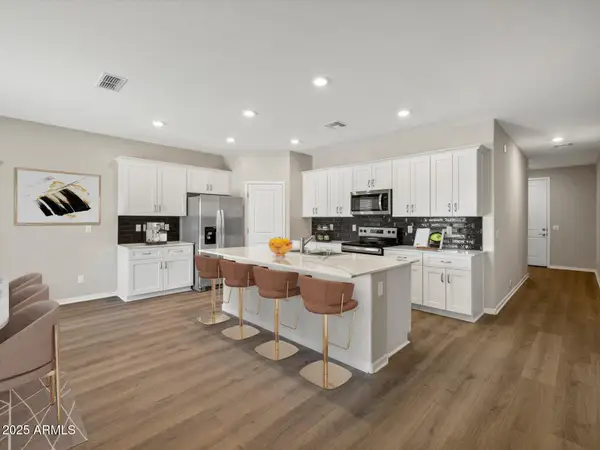 $349,990Active3 beds 2 baths1,598 sq. ft.
$349,990Active3 beds 2 baths1,598 sq. ft.36797 W Nina Street, Maricopa, AZ 85138
MLS# 6950356Listed by: DFH REALTY ARIZONA, LLC  $365,000Pending4 beds 3 baths1,968 sq. ft.
$365,000Pending4 beds 3 baths1,968 sq. ft.36780 W Santa Maria Street, Maricopa, AZ 85138
MLS# 6950320Listed by: DFH REALTY ARIZONA, LLC- New
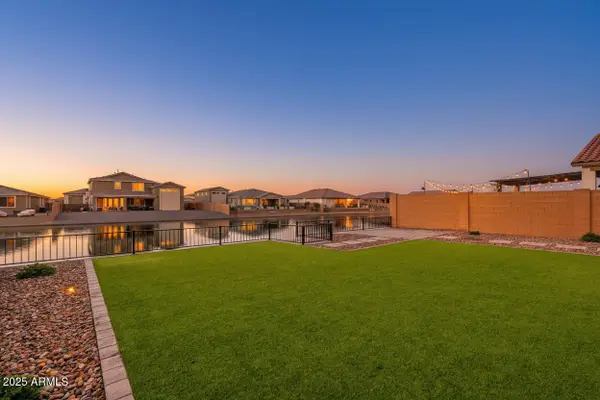 $449,999Active4 beds 3 baths1,978 sq. ft.
$449,999Active4 beds 3 baths1,978 sq. ft.40500 W Chambers Drive, Maricopa, AZ 85138
MLS# 6950251Listed by: EXP REALTY - New
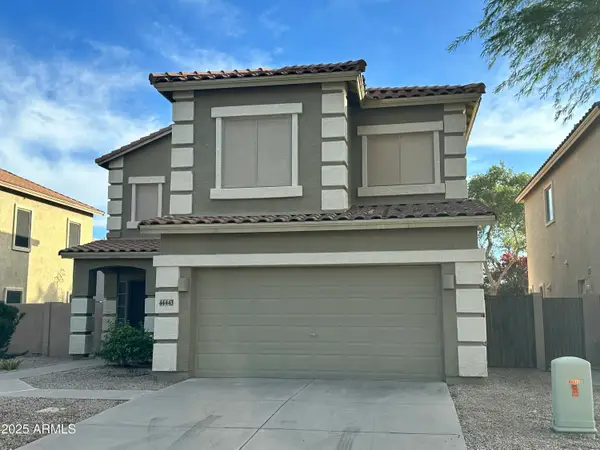 $335,000Active3 beds 3 baths2,243 sq. ft.
$335,000Active3 beds 3 baths2,243 sq. ft.44443 W Knauss Drive, Maricopa, AZ 85138
MLS# 6950268Listed by: DPR REALTY LLC - New
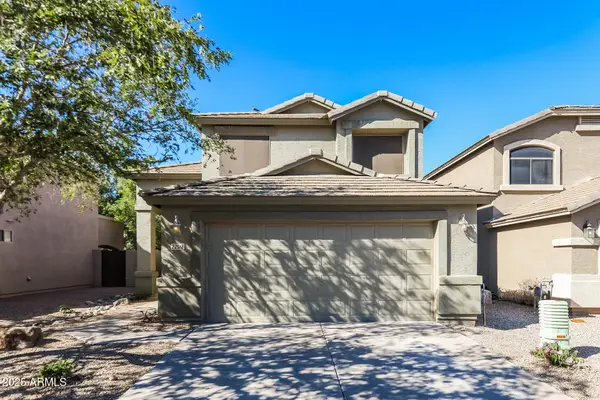 $360,000Active3 beds 3 baths2,519 sq. ft.
$360,000Active3 beds 3 baths2,519 sq. ft.22512 N Davis Way, Maricopa, AZ 85138
MLS# 6950273Listed by: AVENUE 3 REALTY, LLC - New
 $350,000Active3 beds 3 baths2,191 sq. ft.
$350,000Active3 beds 3 baths2,191 sq. ft.41404 W Coltin Way, Maricopa, AZ 85138
MLS# 6950175Listed by: OPENDOOR BROKERAGE, LLC - New
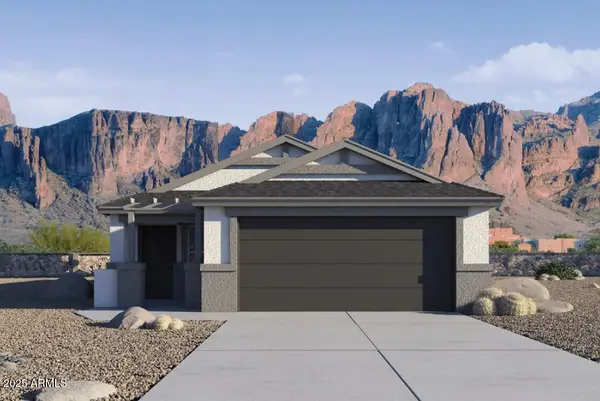 $322,400Active3 beds 2 baths1,330 sq. ft.
$322,400Active3 beds 2 baths1,330 sq. ft.34901 W Lucca Drive, Maricopa, AZ 85138
MLS# 6949969Listed by: DRH PROPERTIES INC
