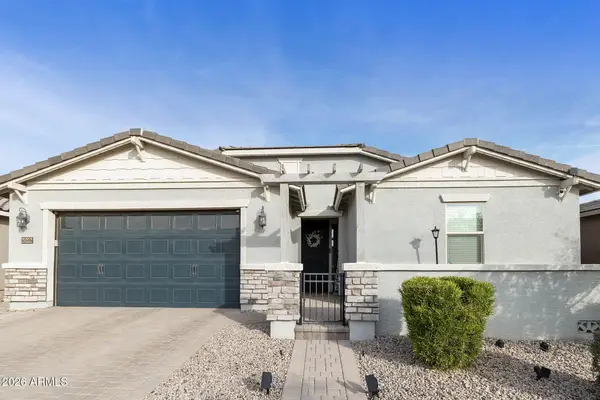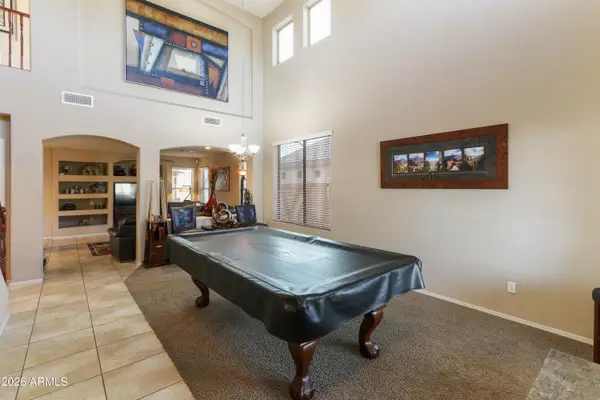11647 N Orris Drive, Maricopa, AZ 85139
Local realty services provided by:Better Homes and Gardens Real Estate S.J. Fowler
11647 N Orris Drive,Maricopa, AZ 85139
$379,990
- 4 Beds
- 3 Baths
- 2,150 sq. ft.
- Single family
- Active
Listed by: danny kallay
Office: compass
MLS#:6951316
Source:ARMLS
Price summary
- Price:$379,990
- Price per sq. ft.:$176.74
- Monthly HOA dues:$92
About this home
''Have you been searching for a home that truly has it all? The Sage Floor Plan is a stunning 2,150-square-foot design that blends modern style with thoughtful functionality. Featuring a sleek modern-desert exterior and a spacious three-car garage, this home offers four bedrooms, a flexible den, and three beautifully appointed bathrooms.
Step inside to an inviting open-concept kitchen showcasing the elevated Designer Harmony Collection. You'll find 42-inch shaker-style white cabinets accented with gunmetal hardware, Biancone quartz countertops, and a gorgeous herringbone tile backsplash that adds texture and sophistication. Throughout the home, the black matte door hardware and bathroom fixtures create a cohesive, contemporary look. 8x 36 honey tile throughout main areas and plush carpet in the den and bedrooms.
Soaring 9-foot ceilings and the impressive four-panel center sliding glass door off the great room make the home feel bright, airy, and perfect for seamless indoor-outdoor livingideal for relaxing or entertaining guests.
Even better, this home comes move-in ready with a washer, dryer, refrigerator, and blinds already included. The Amarillo Creek community is conveniently located near Route 347, which makes it easy to commute to Phoenix, Chandler, and Mesa. It is just minutes away from Maricopa's array of dining, shopping, and entertainment options. Don't miss out on this gem!
Contact an agent
Home facts
- Year built:2025
- Listing ID #:6951316
- Updated:January 08, 2026 at 04:30 PM
Rooms and interior
- Bedrooms:4
- Total bathrooms:3
- Full bathrooms:3
- Living area:2,150 sq. ft.
Heating and cooling
- Cooling:Programmable Thermostat
- Heating:Natural Gas
Structure and exterior
- Year built:2025
- Building area:2,150 sq. ft.
- Lot area:0.15 Acres
Schools
- High school:Maricopa High School
- Middle school:Maricopa Wells Middle School
- Elementary school:Saddleback Elementary School
Utilities
- Water:Private Water Company
Finances and disclosures
- Price:$379,990
- Price per sq. ft.:$176.74
- Tax amount:$47 (2025)
New listings near 11647 N Orris Drive
- New
 $399,990Active4 beds 3 baths2,299 sq. ft.
$399,990Active4 beds 3 baths2,299 sq. ft.40121 W Curtis Way, Maricopa, AZ 85138
MLS# 6965072Listed by: REAL BROKER - New
 $825,000Active6 beds 5 baths3,841 sq. ft.
$825,000Active6 beds 5 baths3,841 sq. ft.34150 W Corleone Drive, Maricopa, AZ 85139
MLS# 6964964Listed by: HOMESMART PREMIER - New
 $349,000Active4 beds 3 baths2,274 sq. ft.
$349,000Active4 beds 3 baths2,274 sq. ft.21324 N Karsten Drive, Maricopa, AZ 85138
MLS# 6964940Listed by: MMRE ADVISORS - New
 $484,900Active5 beds 3 baths2,549 sq. ft.
$484,900Active5 beds 3 baths2,549 sq. ft.40494 W Williams Way, Maricopa, AZ 85138
MLS# 6964885Listed by: GOOD OAK REAL ESTATE - New
 $415,000Active4 beds 3 baths2,278 sq. ft.
$415,000Active4 beds 3 baths2,278 sq. ft.21019 N Sansom Drive, Maricopa, AZ 85138
MLS# 6964710Listed by: THE MARICOPA REAL ESTATE CO - New
 $475,000Active4 beds 3 baths3,267 sq. ft.
$475,000Active4 beds 3 baths3,267 sq. ft.40093 W Novak Lane, Maricopa, AZ 85138
MLS# 6964242Listed by: SUNQUEST PROPERTIES OF ARIZONA - New
 $289,000Active3 beds 2 baths1,502 sq. ft.
$289,000Active3 beds 2 baths1,502 sq. ft.41320 W Rio Bravo Drive, Maricopa, AZ 85138
MLS# 6964178Listed by: ENGEL & VOLKERS GILBERT - New
 $399,900Active4 beds 2 baths2,161 sq. ft.
$399,900Active4 beds 2 baths2,161 sq. ft.44092 W Stonecreek Road, Maricopa, AZ 85139
MLS# 6964184Listed by: EXP REALTY - Open Sat, 10am to 4pmNew
 $459,990Active4 beds 3 baths2,449 sq. ft.
$459,990Active4 beds 3 baths2,449 sq. ft.18828 N Ponte Road, Maricopa, AZ 85138
MLS# 6964222Listed by: BEAZER HOMES - New
 $420,915Active4 beds 3 baths2,079 sq. ft.
$420,915Active4 beds 3 baths2,079 sq. ft.40095 W Sparks Lane, Maricopa, AZ 85138
MLS# 6964081Listed by: CENTURY COMMUNITIES OF ARIZONA, LLC
