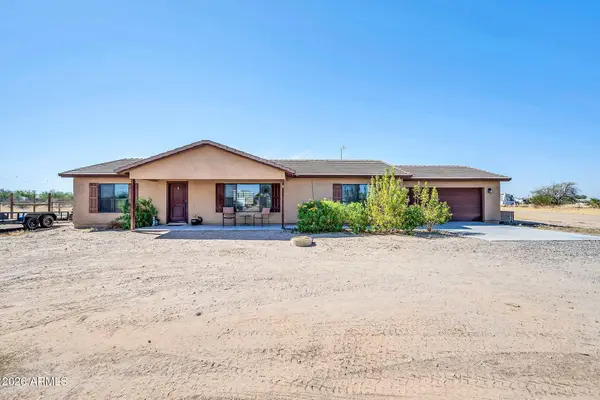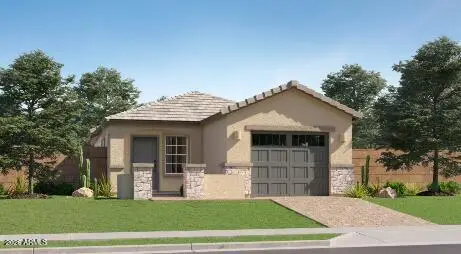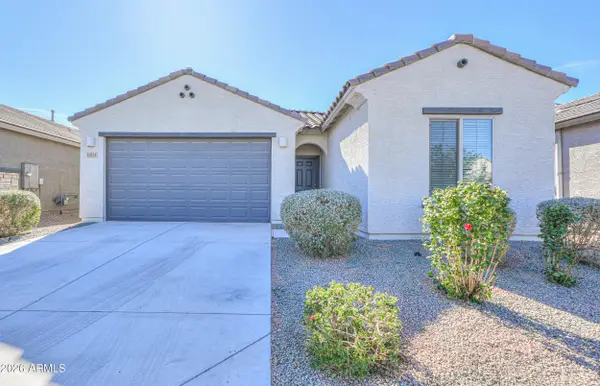18305 N Larkspur Drive, Maricopa, AZ 85138
Local realty services provided by:Better Homes and Gardens Real Estate BloomTree Realty
18305 N Larkspur Drive,Maricopa, AZ 85138
$344,999
- 3 Beds
- 3 Baths
- 2,088 sq. ft.
- Single family
- Active
Listed by: rute haag
Office: homesmart premier
MLS#:6889383
Source:ARMLS
Price summary
- Price:$344,999
- Price per sq. ft.:$165.23
- Monthly HOA dues:$60
About this home
Welcome home in this Desert Cedars community! This beautifully maintained 3-bedroom, 3-bathroom residence offers the perfect combination of style, comfort, and functionality. From the moment you arrive, you'll be drawn in by the charming curb appeal, featuring a low-maintenance desert landscape and a spacious 2-car garage.
Step inside to discover a warm and inviting interior with tall ceilings, a fresh designer color palette, and a perfect mix of tile and new plush carpeting in all the right places. The thoughtfully designed semi-open floor plan offers the best of both worlds—comfortable privacy and seamless flow for everyday living and entertaining. The heart of the home is the stunning eat-in kitchen, which boasts new stainless steel appliances, granite counter tops, recessed Lighting, a walk-in pantry, and an abundance of crisp white cabinetry. The two-tiered peninsula with breakfast bar is ideal for casual meals or chatting with guests while you cook.
Need extra space to work or unwind? The versatile den is a fantastic bonusperfect for a home office, reading nook, or playroom.
Retreat to the spacious primary bedroom, complete with an en-suite bathroom featuring dual sinks, a walk-in closet, and plenty of natural light. The two additional bedrooms and baths offer comfort and flexibility for family, guests, or hobbies.
Out back, enjoy a generous-sized yard with a covered patioideal for morning coffee, evening barbecues, or just relaxing under the Arizona sky.
Don't miss this opportunity to own a move-in ready gem in a growing community with convenient access to shopping, dining, parks, and more.
Contact an agent
Home facts
- Year built:2005
- Listing ID #:6889383
- Updated:January 23, 2026 at 04:16 PM
Rooms and interior
- Bedrooms:3
- Total bathrooms:3
- Full bathrooms:3
- Living area:2,088 sq. ft.
Heating and cooling
- Cooling:Ceiling Fan(s)
- Heating:Natural Gas
Structure and exterior
- Year built:2005
- Building area:2,088 sq. ft.
- Lot area:0.17 Acres
Schools
- High school:Maricopa High School
- Middle school:Maricopa Wells Middle School
- Elementary school:Saddleback Elementary School
Utilities
- Water:Private Water Company
Finances and disclosures
- Price:$344,999
- Price per sq. ft.:$165.23
- Tax amount:$2,025 (2024)
New listings near 18305 N Larkspur Drive
- New
 $500,000Active3 beds 2 baths1,513 sq. ft.
$500,000Active3 beds 2 baths1,513 sq. ft.8912 N Johnson Court, Maricopa, AZ 85139
MLS# 6973219Listed by: THE AVE COLLECTIVE - New
 $55,000Active3.07 Acres
$55,000Active3.07 AcresTBD W Los Hijos Rd 3.07 Acres --, Maricopa, AZ 85139
MLS# 6973152Listed by: LONG REALTY COVEY LUXURY PROPERTIES - New
 $30,000Active1.82 Acres
$30,000Active1.82 AcresTBD Loshijos Rd 1.82 Acres --, Maricopa, AZ 85139
MLS# 6973159Listed by: LONG REALTY COVEY LUXURY PROPERTIES - New
 $25,000Active1.25 Acres
$25,000Active1.25 AcresTBD W Los Hijos Rd 1.25 Acres --, Maricopa, AZ 85139
MLS# 6973166Listed by: LONG REALTY COVEY LUXURY PROPERTIES - New
 $355,000Active2 beds 2 baths1,613 sq. ft.
$355,000Active2 beds 2 baths1,613 sq. ft.20610 N Verbena Lane, Maricopa, AZ 85138
MLS# 6973119Listed by: CACTUS MOUNTAIN PROPERTIES, LLC - New
 $284,890Active2 beds 2 baths969 sq. ft.
$284,890Active2 beds 2 baths969 sq. ft.17502 N Del Mar Avenue, Maricopa, AZ 85138
MLS# 6972895Listed by: LENNAR SALES CORP - New
 $329,000Active3 beds 2 baths1,552 sq. ft.
$329,000Active3 beds 2 baths1,552 sq. ft.18354 N Buckhorn Trail, Maricopa, AZ 85138
MLS# 6972820Listed by: THE MARICOPA REAL ESTATE CO - New
 $239,900Active3 beds 2 baths896 sq. ft.
$239,900Active3 beds 2 baths896 sq. ft.5384 S Whispering Sands Drive, Maricopa, AZ 85139
MLS# 6972711Listed by: EXP REALTY - New
 $285,000Active3 beds 2 baths1,375 sq. ft.
$285,000Active3 beds 2 baths1,375 sq. ft.20985 N Jocelyn Lane, Maricopa, AZ 85138
MLS# 6972702Listed by: CANAM REALTY GROUP - New
 $383,990Active4 beds 2 baths2,143 sq. ft.
$383,990Active4 beds 2 baths2,143 sq. ft.42990 W Palo Amarillo Road, Maricopa, AZ 85138
MLS# 6972589Listed by: PCD REALTY, LLC
