20786 N Donithan Way, Maricopa, AZ 85138
Local realty services provided by:Better Homes and Gardens Real Estate S.J. Fowler
20786 N Donithan Way,Maricopa, AZ 85138
$460,000
- 4 Beds
- 3 Baths
- 3,183 sq. ft.
- Single family
- Active
Listed by:emmanuel carrillo
Office:jason mitchell real estate
MLS#:6933725
Source:ARMLS
Price summary
- Price:$460,000
- Price per sq. ft.:$144.52
- Monthly HOA dues:$92.67
About this home
Welcome to this spacious and highly sought-after 4-bedroom, 3-bathroom residence, perfectly situated in the desirable subdivision of The Villages at Rancho El Dorado. Offering comfort, functionality, and plenty of space, this home is perfect for families or anyone who loves to entertain.
Inside to find a well-designed floor plan featuring a flexible loft and a valuable downstairs bedroom and full bathroom, ideal for guests or multi-generational living. The true highlight is the incredible outdoor living space! Enjoy the Arizona sunshine with a sparkling pool and relax under the expansive large covered patio which includes a convenient built-in kitchen, perfect for BBQs and gatherings. The gorgeous backyard is set up for making memories with friends and family. For peace of mind, the patio is secured by security shutters that cover the entire patio.
Upstairs, the primary suite is generously sized, complete with a roomy bathroom and access to a private balcony with peaceful views. The bathroom features dual sinks, large tub, walk-in shower, and a spacious walk-in closet.
Another unique feature about this home is that you'll only have one neighbor and the home is surrounded by a greenbelt with view fencing, providing a sense of open space and privacy. A double gate on the side is perfect for extra storage or other vehicles. Storage and parking are no issue with the large 3-car garage.
Located in one of Maricopa's most sought-after neighborhoods, residents of The Villages enjoy fantastic amenities including community pools, tennis courts, walking paths, and a fitness center and it's all just minutes from schools, shopping, and dining.
Contact an agent
Home facts
- Year built:2005
- Listing ID #:6933725
- Updated:October 16, 2025 at 03:34 PM
Rooms and interior
- Bedrooms:4
- Total bathrooms:3
- Full bathrooms:3
- Living area:3,183 sq. ft.
Heating and cooling
- Heating:Electric
Structure and exterior
- Year built:2005
- Building area:3,183 sq. ft.
- Lot area:0.15 Acres
Schools
- High school:Maricopa High School
- Middle school:Maricopa Wells Middle School
- Elementary school:Butterfield Elementary School
Utilities
- Water:Private Water Company
Finances and disclosures
- Price:$460,000
- Price per sq. ft.:$144.52
- Tax amount:$3,594 (2024)
New listings near 20786 N Donithan Way
- New
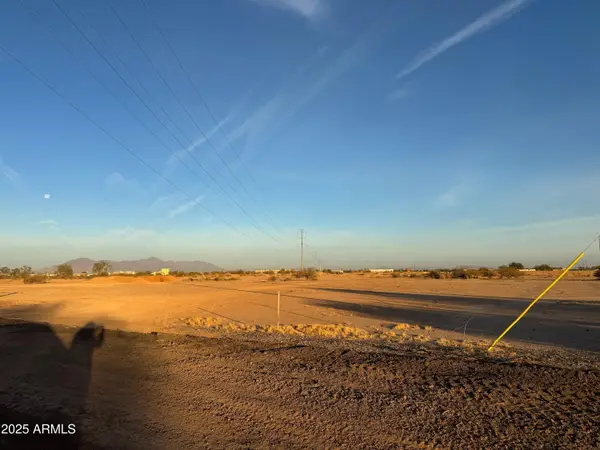 $1,306,800Active5.05 Acres
$1,306,800Active5.05 Acres18888 N Jericho Road, Maricopa, AZ 85138
MLS# 6934130Listed by: ROX REAL ESTATE - New
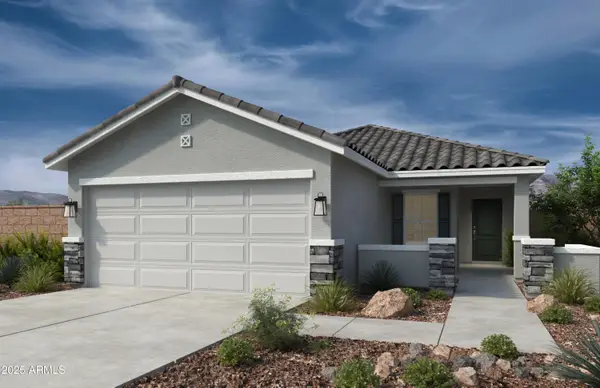 $299,990Active3 beds 2 baths1,383 sq. ft.
$299,990Active3 beds 2 baths1,383 sq. ft.18425 N Tanners Way, Maricopa, AZ 85138
MLS# 6934022Listed by: KB HOME SALES - New
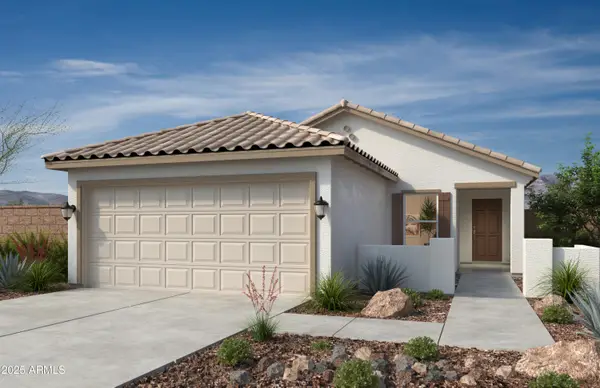 $285,990Active3 beds 2 baths1,383 sq. ft.
$285,990Active3 beds 2 baths1,383 sq. ft.18445 N Tanners Way, Maricopa, AZ 85138
MLS# 6934027Listed by: KB HOME SALES - New
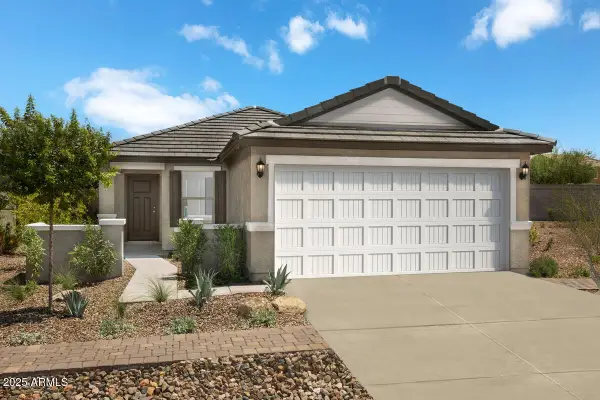 $305,990Active3 beds 2 baths1,383 sq. ft.
$305,990Active3 beds 2 baths1,383 sq. ft.40625 W Patricia Lane, Maricopa, AZ 85138
MLS# 6933959Listed by: KB HOME SALES - New
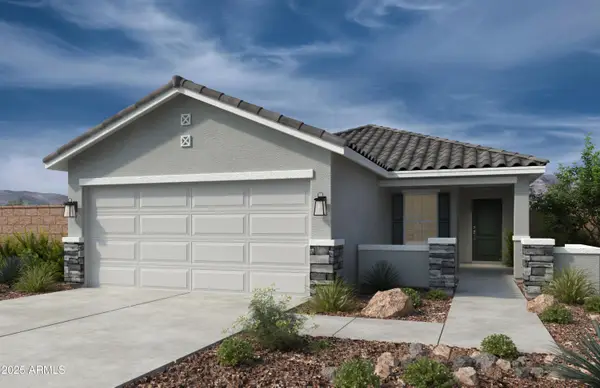 $299,990Active3 beds 2 baths1,383 sq. ft.
$299,990Active3 beds 2 baths1,383 sq. ft.40555 W Patricia Lane, Maricopa, AZ 85138
MLS# 6933983Listed by: KB HOME SALES - New
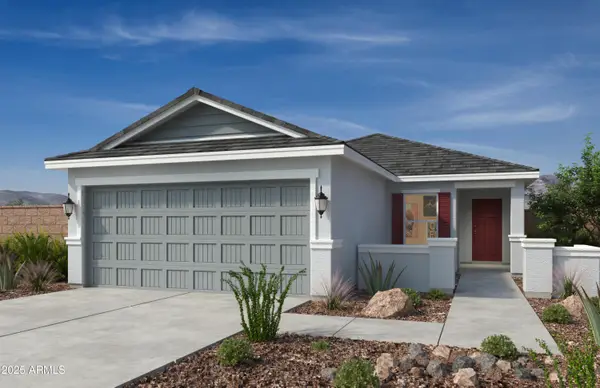 $299,990Active3 beds 2 baths1,383 sq. ft.
$299,990Active3 beds 2 baths1,383 sq. ft.40535 W Patricia Lane, Maricopa, AZ 85138
MLS# 6933986Listed by: KB HOME SALES - New
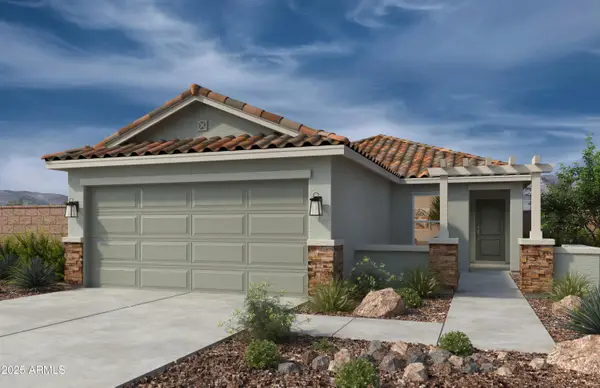 $309,990Active3 beds 2 baths1,465 sq. ft.
$309,990Active3 beds 2 baths1,465 sq. ft.18450 N Foxtail Drive, Maricopa, AZ 85138
MLS# 6933995Listed by: KB HOME SALES - New
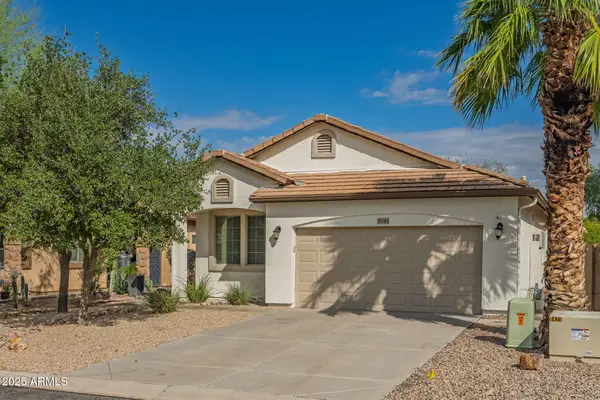 $305,000Active3 beds 2 baths1,753 sq. ft.
$305,000Active3 beds 2 baths1,753 sq. ft.45084 W Desert Cedars Lane, Maricopa, AZ 85139
MLS# 6933718Listed by: WEST USA REALTY - New
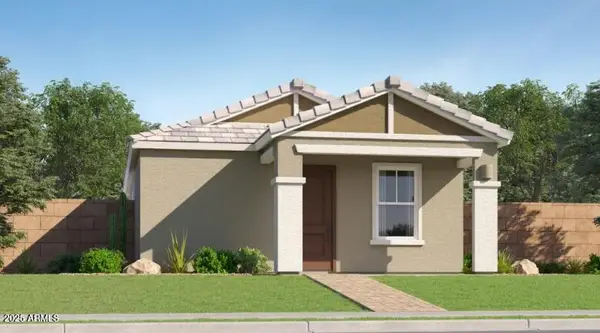 $237,990Active2 beds 2 baths814 sq. ft.
$237,990Active2 beds 2 baths814 sq. ft.36098 W Maddaloni Avenue, Maricopa, AZ 85138
MLS# 6933650Listed by: LENNAR SALES CORP
