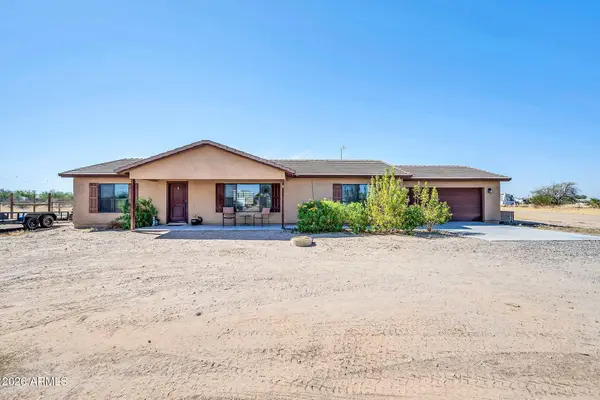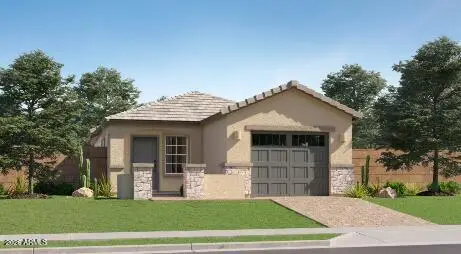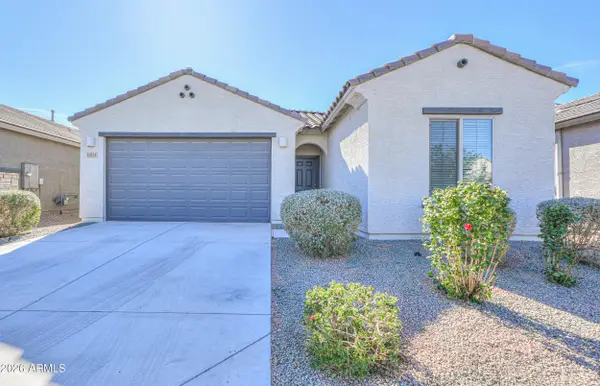38202 W Isabella Lane, Maricopa, AZ 85138
Local realty services provided by:Better Homes and Gardens Real Estate S.J. Fowler
Listed by: renee hollingsworth
Office: west usa realty
MLS#:6929455
Source:ARMLS
Price summary
- Price:$425,000
- Price per sq. ft.:$127.21
- Monthly HOA dues:$104
About this home
Spacious 6-bedroom, 3-bath home plus den with over 3,300 sq ft of living space is now available in Maricopa. The floor plan includes 2 downstairs bedrooms and a full bath, ideal for guests or multi-generational living. Formal living and dining areas flow into an open-concept kitchen and family room featuring stainless steel appliances, a gas range, maple cabinetry, and a tile backsplash. Eighteen-inch tile runs throughout the main level for easy care. Upstairs you'll find four additional bedrooms, a versatile den or 7th bedroom and a convenient laundry room. The primary suite includes dual sinks, a separate shower and tub, private toilet and a walk-in closet. Additional highlights include ceiling fans and blinds throughout, 2 NEW A/C units, and low-maintenance artificial turf in the backyard surrounded by fruit trees and garden beds - perfect for the green thumb.
Located in Rancho Mirage the main community park has picnic tables, fire pit, BBQ grills, and walking paths connect numerous playgrounds, sport courts and a serene lake!
Contact an agent
Home facts
- Year built:2008
- Listing ID #:6929455
- Updated:January 23, 2026 at 04:40 PM
Rooms and interior
- Bedrooms:6
- Total bathrooms:3
- Full bathrooms:3
- Living area:3,341 sq. ft.
Heating and cooling
- Cooling:Ceiling Fan(s)
- Heating:Natural Gas
Structure and exterior
- Year built:2008
- Building area:3,341 sq. ft.
- Lot area:0.13 Acres
Schools
- High school:Desert Sunrise High School
- Middle school:Desert Wind Middle School
- Elementary school:Santa Cruz Elementary School
Utilities
- Water:City Water
Finances and disclosures
- Price:$425,000
- Price per sq. ft.:$127.21
- Tax amount:$2,377 (2024)
New listings near 38202 W Isabella Lane
- New
 $500,000Active3 beds 2 baths1,513 sq. ft.
$500,000Active3 beds 2 baths1,513 sq. ft.8912 N Johnson Court, Maricopa, AZ 85139
MLS# 6973219Listed by: THE AVE COLLECTIVE - New
 $55,000Active3.07 Acres
$55,000Active3.07 AcresTBD W Los Hijos Rd 3.07 Acres --, Maricopa, AZ 85139
MLS# 6973152Listed by: LONG REALTY COVEY LUXURY PROPERTIES - New
 $30,000Active1.82 Acres
$30,000Active1.82 AcresTBD Loshijos Rd 1.82 Acres --, Maricopa, AZ 85139
MLS# 6973159Listed by: LONG REALTY COVEY LUXURY PROPERTIES - New
 $25,000Active1.25 Acres
$25,000Active1.25 AcresTBD W Los Hijos Rd 1.25 Acres --, Maricopa, AZ 85139
MLS# 6973166Listed by: LONG REALTY COVEY LUXURY PROPERTIES - New
 $355,000Active2 beds 2 baths1,613 sq. ft.
$355,000Active2 beds 2 baths1,613 sq. ft.20610 N Verbena Lane, Maricopa, AZ 85138
MLS# 6973119Listed by: CACTUS MOUNTAIN PROPERTIES, LLC - New
 $284,890Active2 beds 2 baths969 sq. ft.
$284,890Active2 beds 2 baths969 sq. ft.17502 N Del Mar Avenue, Maricopa, AZ 85138
MLS# 6972895Listed by: LENNAR SALES CORP - New
 $329,000Active3 beds 2 baths1,552 sq. ft.
$329,000Active3 beds 2 baths1,552 sq. ft.18354 N Buckhorn Trail, Maricopa, AZ 85138
MLS# 6972820Listed by: THE MARICOPA REAL ESTATE CO - New
 $239,900Active3 beds 2 baths896 sq. ft.
$239,900Active3 beds 2 baths896 sq. ft.5384 S Whispering Sands Drive, Maricopa, AZ 85139
MLS# 6972711Listed by: EXP REALTY - New
 $285,000Active3 beds 2 baths1,375 sq. ft.
$285,000Active3 beds 2 baths1,375 sq. ft.20985 N Jocelyn Lane, Maricopa, AZ 85138
MLS# 6972702Listed by: CANAM REALTY GROUP - New
 $383,990Active4 beds 2 baths2,143 sq. ft.
$383,990Active4 beds 2 baths2,143 sq. ft.42990 W Palo Amarillo Road, Maricopa, AZ 85138
MLS# 6972589Listed by: PCD REALTY, LLC
