38221 W Merced Street, Maricopa, AZ 85138
Local realty services provided by:Better Homes and Gardens Real Estate BloomTree Realty
Listed by: heather marlowe
Office: west usa realty
MLS#:6915050
Source:ARMLS
Price summary
- Price:$335,000
- Price per sq. ft.:$130.71
- Monthly HOA dues:$105
About this home
Beautiful 4-Bedroom Home on a Quiet Cul-de-Sac!
Welcome to this spacious 4 bedroom, 2.5 bath home tucked away on a private cul-de-sac corner lot, freshly updated with NEW exterior paint, newer flooring, crown molding, and a stunning wood staircase.
Step inside to find an inviting open-concept layout featuring a large kitchen with an island, breakfast bar, and eat-in dining space that flows seamlessly into the living room. The first floor also offers a formal dining room, a front sitting room, and a convenient half bath.
Upstairs, you'll find all four bedrooms plus a bright, open loft. The primary suite boasts a spacious en suite with dual sinks, a soaking tub, separate shower, and walk-in closet. This home is loaded with extras, including:
Leased solar (Seller willing to pay off with the right offer!)
Reverse osmosis & water softener systems
Wi-Fi-controlled garage door opener and irrigation system
Owned wired security system
Finished garage with epoxy floors, overhead racks, custom cabinets, and extra shelving
Step outside to enjoy breathtaking Southwest sunsets from the covered patio with gazebo extensionno neighbors behind to block your view!
Bonus: Washer, dryer, refrigerator, and upright freezer in the garage can convey with the right offer.
This property has been meticulously maintained and is 100% move-in ready. Don't miss your chance to make it yours!
Contact an agent
Home facts
- Year built:2013
- Listing ID #:6915050
- Updated:November 22, 2025 at 05:16 PM
Rooms and interior
- Bedrooms:4
- Total bathrooms:3
- Full bathrooms:2
- Half bathrooms:1
- Living area:2,563 sq. ft.
Heating and cooling
- Cooling:Ceiling Fan(s), Evaporative Cooling
- Heating:Natural Gas
Structure and exterior
- Year built:2013
- Building area:2,563 sq. ft.
- Lot area:0.12 Acres
Schools
- High school:Desert Sunrise High School
- Middle school:Desert Wind Middle School
- Elementary school:Santa Cruz Elementary School
Utilities
- Water:Private Water Company
Finances and disclosures
- Price:$335,000
- Price per sq. ft.:$130.71
- Tax amount:$1,865 (2024)
New listings near 38221 W Merced Street
- New
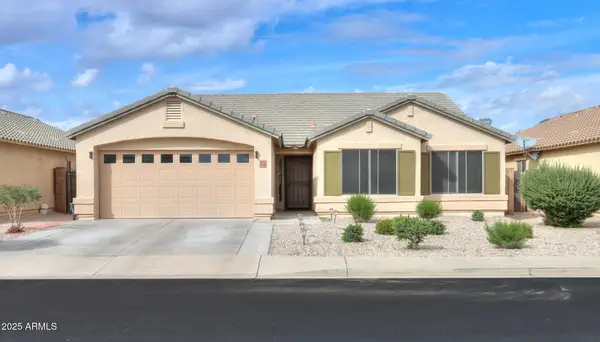 $375,000Active3 beds 2 baths1,898 sq. ft.
$375,000Active3 beds 2 baths1,898 sq. ft.37140 W Leonessa Avenue, Maricopa, AZ 85138
MLS# 6950609Listed by: THE MARICOPA REAL ESTATE CO - New
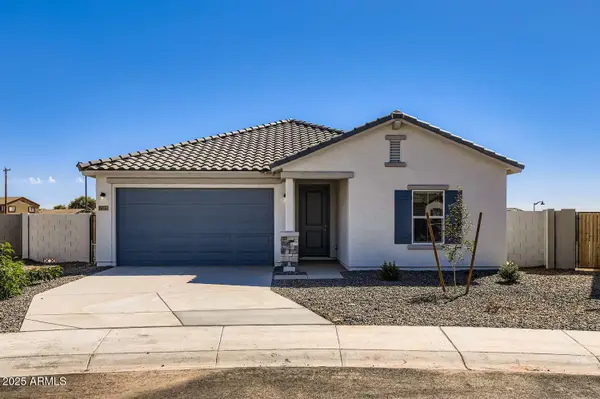 $389,990Active4 beds 3 baths1,968 sq. ft.
$389,990Active4 beds 3 baths1,968 sq. ft.36763 W Santa Maria Street, Maricopa, AZ 85138
MLS# 6950338Listed by: DFH REALTY ARIZONA, LLC - New
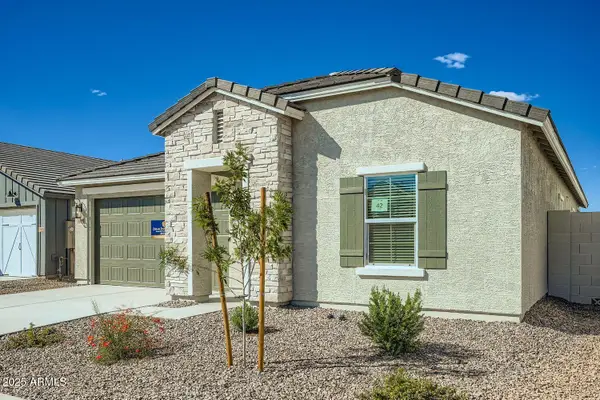 $348,990Active4 beds 2 baths1,705 sq. ft.
$348,990Active4 beds 2 baths1,705 sq. ft.36892 W Santa Maria Street, Maricopa, AZ 85138
MLS# 6950348Listed by: DFH REALTY ARIZONA, LLC - New
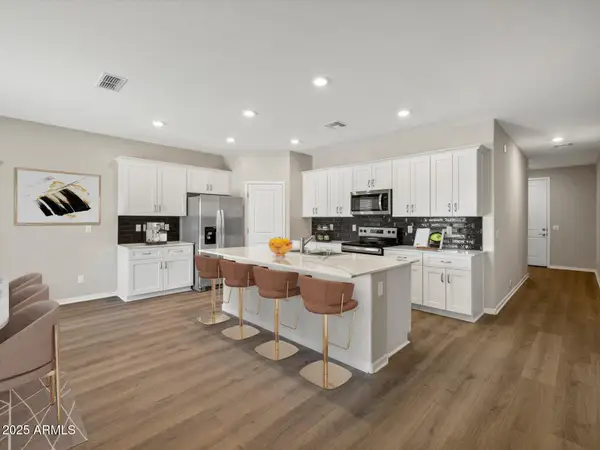 $349,990Active3 beds 2 baths1,598 sq. ft.
$349,990Active3 beds 2 baths1,598 sq. ft.36797 W Nina Street, Maricopa, AZ 85138
MLS# 6950356Listed by: DFH REALTY ARIZONA, LLC  $365,000Pending4 beds 3 baths
$365,000Pending4 beds 3 baths36780 W Santa Maria Street, Maricopa, AZ 85138
MLS# 6950320Listed by: DFH REALTY ARIZONA, LLC- New
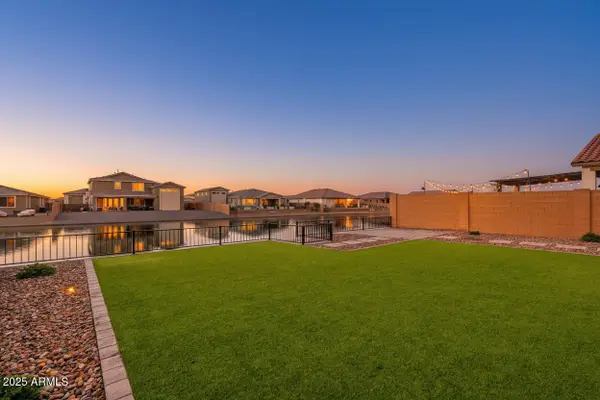 $449,999Active4 beds 3 baths1,978 sq. ft.
$449,999Active4 beds 3 baths1,978 sq. ft.40500 W Chambers Drive, Maricopa, AZ 85138
MLS# 6950251Listed by: EXP REALTY - New
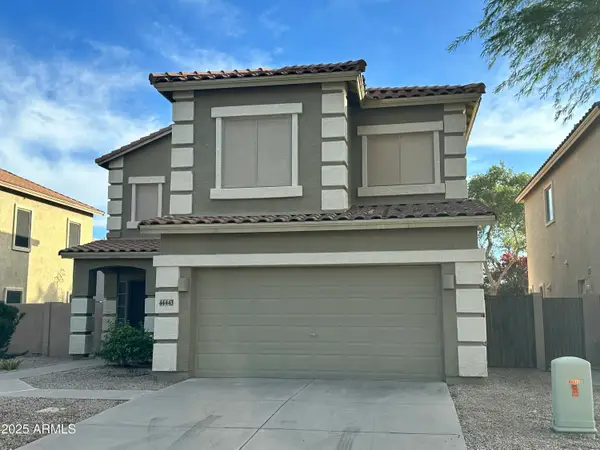 $335,000Active3 beds 3 baths2,243 sq. ft.
$335,000Active3 beds 3 baths2,243 sq. ft.44443 W Knauss Drive, Maricopa, AZ 85138
MLS# 6950268Listed by: DPR REALTY LLC - New
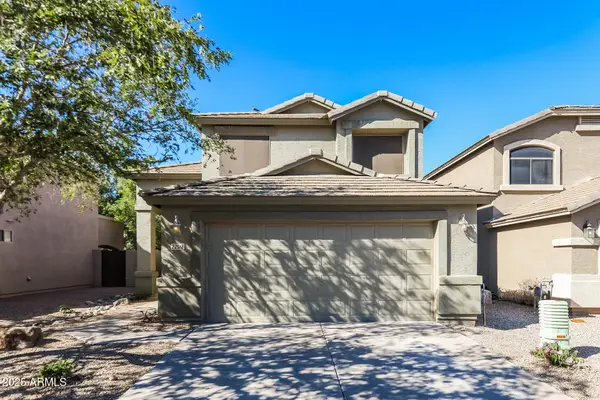 $360,000Active3 beds 3 baths2,519 sq. ft.
$360,000Active3 beds 3 baths2,519 sq. ft.22512 N Davis Way, Maricopa, AZ 85138
MLS# 6950273Listed by: AVENUE 3 REALTY, LLC - Open Sun, 8am to 7pmNew
 $350,000Active3 beds 3 baths2,191 sq. ft.
$350,000Active3 beds 3 baths2,191 sq. ft.41404 W Coltin Way, Maricopa, AZ 85138
MLS# 6950175Listed by: OPENDOOR BROKERAGE, LLC - New
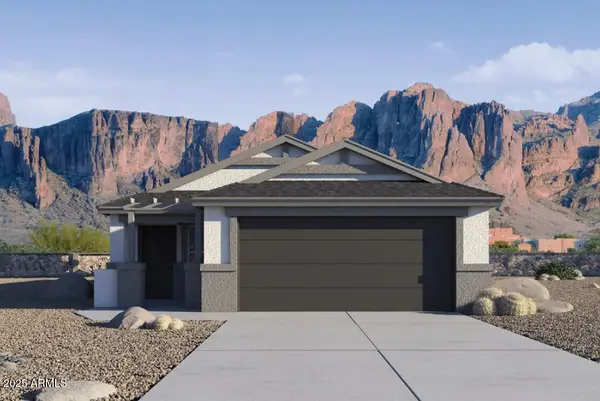 $322,400Active3 beds 2 baths1,330 sq. ft.
$322,400Active3 beds 2 baths1,330 sq. ft.34901 W Lucca Drive, Maricopa, AZ 85138
MLS# 6949969Listed by: DRH PROPERTIES INC
