39985 W Anne Lane, Maricopa, AZ 85138
Local realty services provided by:Better Homes and Gardens Real Estate S.J. Fowler
39985 W Anne Lane,Maricopa, AZ 85138
$358,995
- 3 Beds
- 2 Baths
- 1,860 sq. ft.
- Single family
- Active
Listed by: john bargnesi
Office: richmond american homes
MLS#:6879167
Source:ARMLS
Price summary
- Price:$358,995
- Price per sq. ft.:$193.01
About this home
Everything's just where you need it in this charming ranch-style floor plan. As you enter, you'll find an elegant study just off the entryway. Beyond the entry,
an inviting kitchen with a walk-in pantry and generous eat-in island flows into a charming dining room—and beyond that, the great room. From the great
room, you'll enjoy a stylish sliding-glass door that provides access to a relaxing covered patio. There are two secondary bedrooms and a centrally located laundry area. Completing the floor plan, a beautiful owner's suite boasts two walk-in closets, double sinks, a private toilet room, and a spacious shower. This home also showcases a teen room, which can be used as a second living space, office, theater room, etc! Upgraded features include white 42" cabinets, quartz kitchen countertops, upgraded tile flooring, cultured marble bathroom countertops, 9' ceilings, 8' doors, and much more!
Contact an agent
Home facts
- Year built:2025
- Listing ID #:6879167
- Updated:January 13, 2026 at 09:42 PM
Rooms and interior
- Bedrooms:3
- Total bathrooms:2
- Full bathrooms:2
- Living area:1,860 sq. ft.
Heating and cooling
- Cooling:Programmable Thermostat
- Heating:Natural Gas
Structure and exterior
- Year built:2025
- Building area:1,860 sq. ft.
- Lot area:0.12 Acres
Schools
- High school:Maricopa High School
- Middle school:Desert Wind Middle School
- Elementary school:Santa Cruz Elementary School
Utilities
- Water:City Water
Finances and disclosures
- Price:$358,995
- Price per sq. ft.:$193.01
- Tax amount:$2,025
New listings near 39985 W Anne Lane
- New
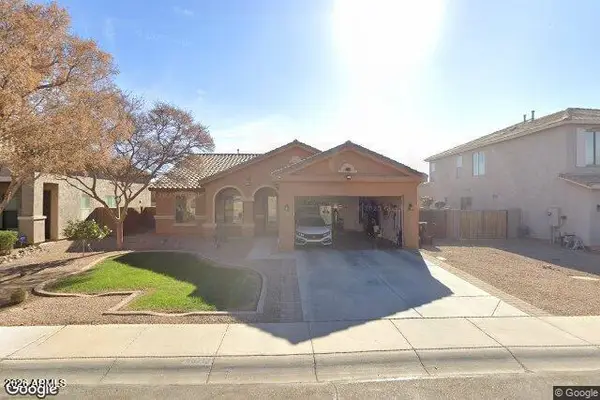 $390,000Active5 beds 2 baths2,307 sq. ft.
$390,000Active5 beds 2 baths2,307 sq. ft.45713 W Mountain View Road, Maricopa, AZ 85139
MLS# 6967762Listed by: AMERICAN KEY REALTY - New
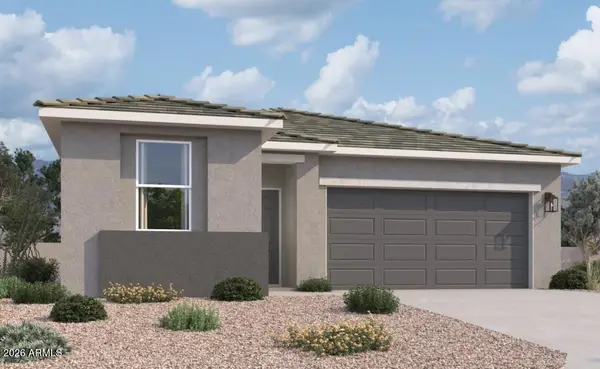 $364,990Active4 beds 3 baths2,071 sq. ft.
$364,990Active4 beds 3 baths2,071 sq. ft.47398 W Kenner Drive, Maricopa, AZ 85139
MLS# 6967391Listed by: COMPASS - New
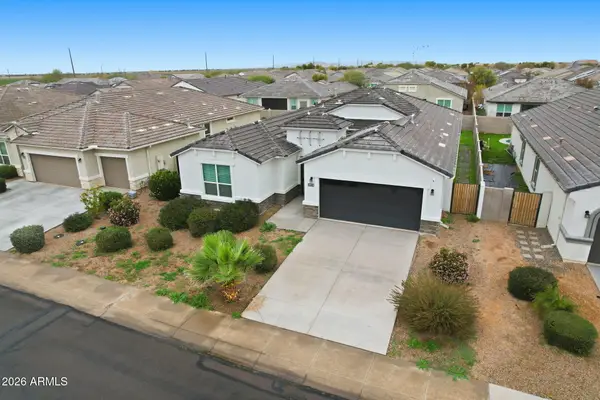 $389,900Active4 beds 3 baths2,295 sq. ft.
$389,900Active4 beds 3 baths2,295 sq. ft.38124 W Santa Barbara Avenue, Maricopa, AZ 85138
MLS# 6967426Listed by: RE/MAX CASA GRANDE - New
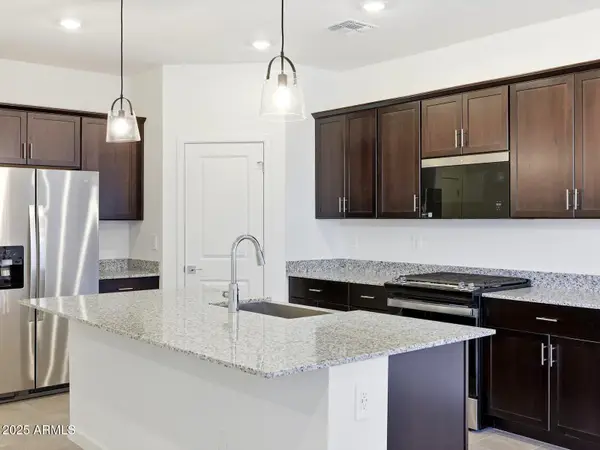 $339,590Active3 beds 2 baths1,370 sq. ft.
$339,590Active3 beds 2 baths1,370 sq. ft.19475 N Barano Drive, Maricopa, AZ 85138
MLS# 6967350Listed by: MERITAGE HOMES OF ARIZONA, INC - New
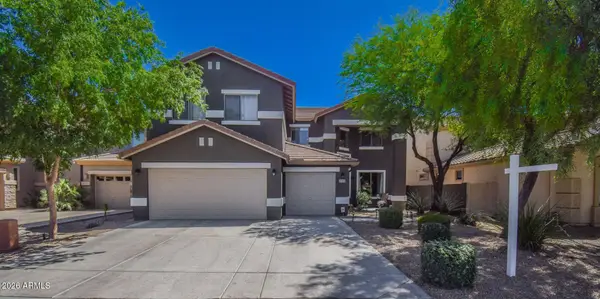 $455,000Active4 beds 3 baths3,618 sq. ft.
$455,000Active4 beds 3 baths3,618 sq. ft.37111 W Oliveto Avenue, Maricopa, AZ 85138
MLS# 6967356Listed by: HOMESMART - New
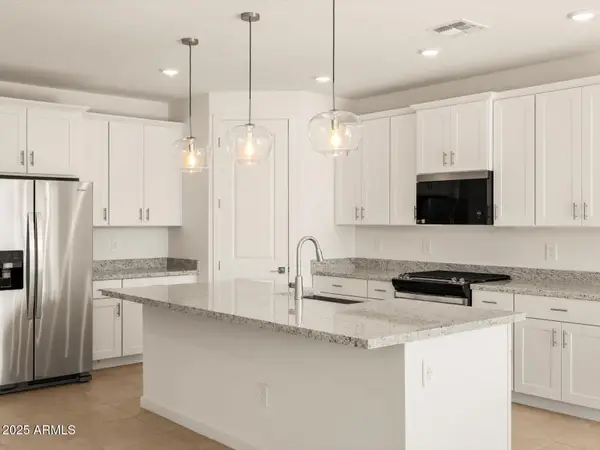 $376,580Active4 beds 2 baths1,874 sq. ft.
$376,580Active4 beds 2 baths1,874 sq. ft.37473 W San Ildefanso Avenue, Maricopa, AZ 85138
MLS# 6967364Listed by: MERITAGE HOMES OF ARIZONA, INC - New
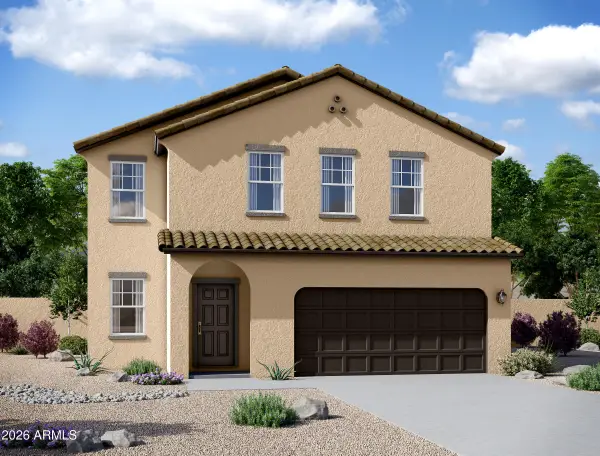 $394,990Active5 beds 3 baths2,688 sq. ft.
$394,990Active5 beds 3 baths2,688 sq. ft.47438 W Old Timer Road, Maricopa, AZ 85139
MLS# 6967375Listed by: COMPASS - New
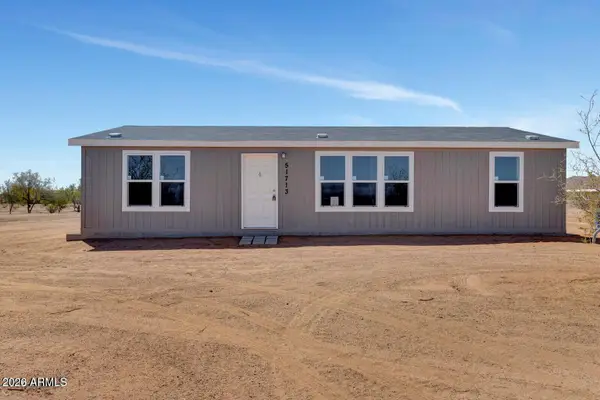 $299,999Active3 beds 2 baths1,189 sq. ft.
$299,999Active3 beds 2 baths1,189 sq. ft.51713 W Fresno Road, Maricopa, AZ 85139
MLS# 6967383Listed by: THE MARICOPA REAL ESTATE CO - New
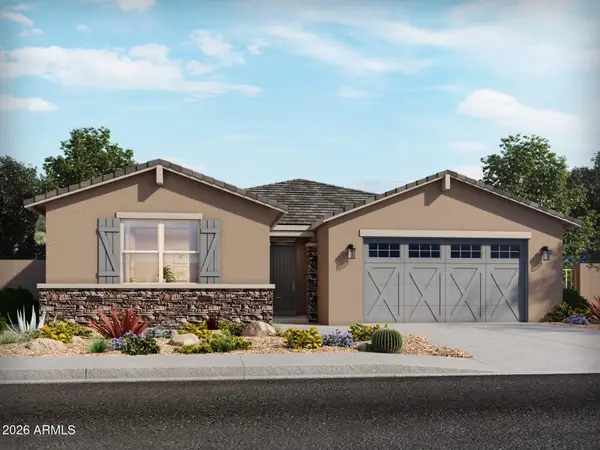 $432,810Active4 beds 3 baths2,157 sq. ft.
$432,810Active4 beds 3 baths2,157 sq. ft.37209 W Montserrat Street, Maricopa, AZ 85138
MLS# 6967386Listed by: MERITAGE HOMES OF ARIZONA, INC - New
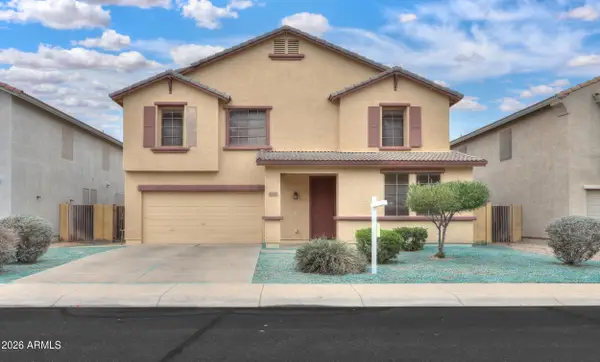 $369,999Active4 beds 3 baths3,741 sq. ft.
$369,999Active4 beds 3 baths3,741 sq. ft.46136 W Sonny Road, Maricopa, AZ 85139
MLS# 6967205Listed by: REAL BROKER
