40381 W Marion May Lane, Maricopa, AZ 85138
Local realty services provided by:Better Homes and Gardens Real Estate BloomTree Realty
40381 W Marion May Lane,Maricopa, AZ 85138
$399,999
- 4 Beds
- 3 Baths
- 3,180 sq. ft.
- Single family
- Pending
Listed by: erin dugan
Office: limitless real estate
MLS#:6906522
Source:ARMLS
Price summary
- Price:$399,999
- Price per sq. ft.:$125.79
- Monthly HOA dues:$110
About this home
Nestled in the sought-after Desert Passage community of Maricopa, this stunning 4-bedroom, 2.5-bath home sits on an impressive 9,500 sq ft lot and offers the perfect blend of comfort, style, and functionality. The versatile downstairs den/office can easily serve as a 5th bedroom, while the spacious family room creates an inviting space for relaxing or entertaining. Inside, you'll find fresh interior paint, and laminate floors giving the home a clean and modern feel. The oversized kitchen is a chef's delight, showcasing rich, warm wood cabinetry, gleaming granite countertops, and abundant natural light that pours in through large windows. The Primary Suite is a private retreat, featuring a huge walk-in closet with custom shelving, a dual vanity, and a spa-like bath with a separate shower and soaking tub. Upstairs, you'll find three additional oversized bedrooms and a spacious laundry room for ultimate convenience. Step outside to an entertainer's paradise--An extended covered patio leads to a beautifully designed backyard with a built-in BBQ, a cozy fire pit, and a show-stopping outdoor fireplace that sets the perfect ambiance for gatherings year-round. Residents of Desert Passage enjoy top-notch community amenities, including a sparkling pool, basketball court, walking paths, and more. Conveniently located near shopping, dining, and everyday necessities, this home truly has it all.
Contact an agent
Home facts
- Year built:2006
- Listing ID #:6906522
- Updated:November 22, 2025 at 04:12 PM
Rooms and interior
- Bedrooms:4
- Total bathrooms:3
- Full bathrooms:2
- Half bathrooms:1
- Living area:3,180 sq. ft.
Heating and cooling
- Cooling:Ceiling Fan(s)
- Heating:Natural Gas
Structure and exterior
- Year built:2006
- Building area:3,180 sq. ft.
- Lot area:0.22 Acres
Schools
- High school:Maricopa High School
- Middle school:Desert Wind Middle School
- Elementary school:Saddleback Elementary School
Utilities
- Water:Private Water Company
Finances and disclosures
- Price:$399,999
- Price per sq. ft.:$125.79
- Tax amount:$3,605 (2024)
New listings near 40381 W Marion May Lane
- New
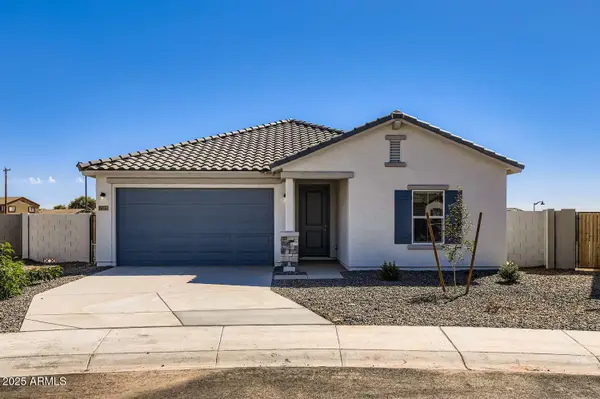 $389,990Active4 beds 3 baths1,968 sq. ft.
$389,990Active4 beds 3 baths1,968 sq. ft.36763 W Santa Maria Street, Maricopa, AZ 85138
MLS# 6950338Listed by: DFH REALTY ARIZONA, LLC - New
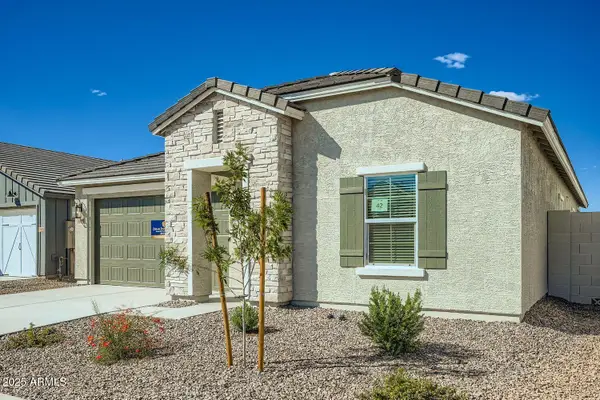 $348,990Active4 beds 2 baths1,705 sq. ft.
$348,990Active4 beds 2 baths1,705 sq. ft.36892 W Santa Maria Street, Maricopa, AZ 85138
MLS# 6950348Listed by: DFH REALTY ARIZONA, LLC - New
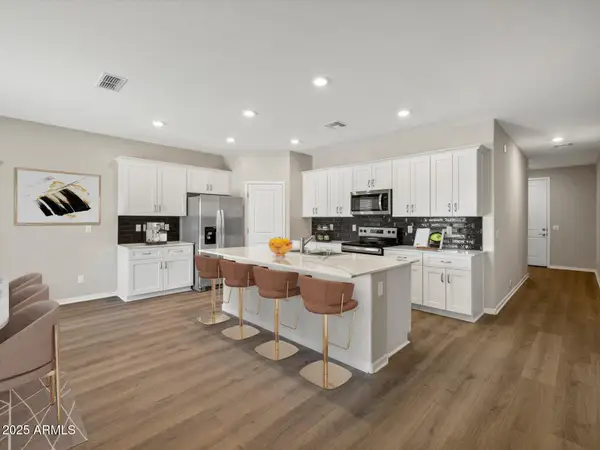 $349,990Active3 beds 2 baths1,598 sq. ft.
$349,990Active3 beds 2 baths1,598 sq. ft.36797 W Nina Street, Maricopa, AZ 85138
MLS# 6950356Listed by: DFH REALTY ARIZONA, LLC  $365,000Pending4 beds 3 baths
$365,000Pending4 beds 3 baths36780 W Santa Maria Street, Maricopa, AZ 85138
MLS# 6950320Listed by: DFH REALTY ARIZONA, LLC- New
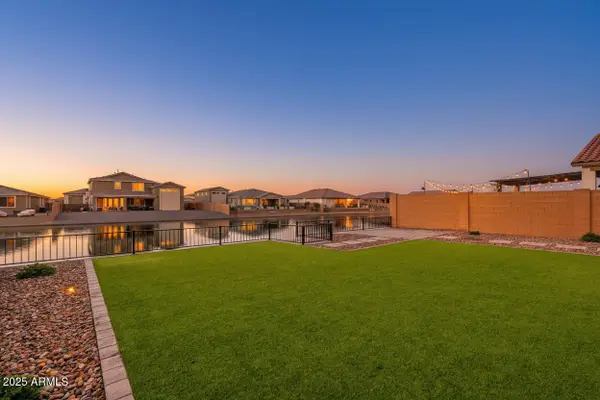 $449,999Active4 beds 3 baths1,978 sq. ft.
$449,999Active4 beds 3 baths1,978 sq. ft.40500 W Chambers Drive, Maricopa, AZ 85138
MLS# 6950251Listed by: EXP REALTY - New
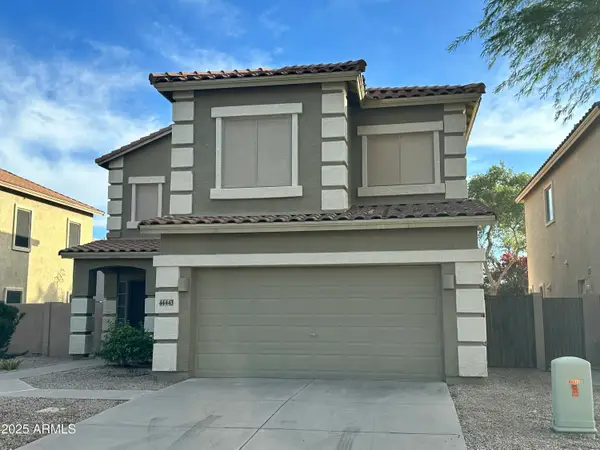 $335,000Active3 beds 3 baths2,243 sq. ft.
$335,000Active3 beds 3 baths2,243 sq. ft.44443 W Knauss Drive, Maricopa, AZ 85138
MLS# 6950268Listed by: DPR REALTY LLC - New
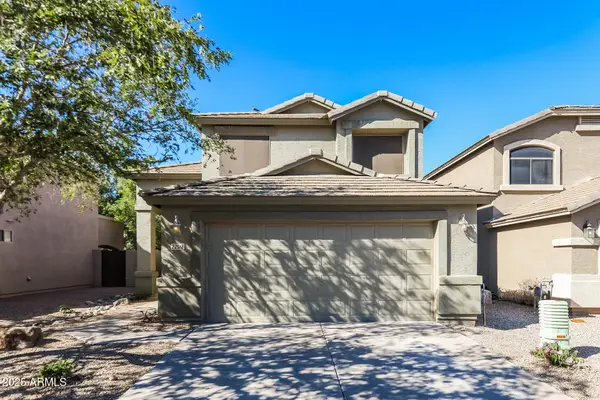 $360,000Active3 beds 3 baths2,519 sq. ft.
$360,000Active3 beds 3 baths2,519 sq. ft.22512 N Davis Way, Maricopa, AZ 85138
MLS# 6950273Listed by: AVENUE 3 REALTY, LLC - Open Sun, 8am to 7pmNew
 $350,000Active3 beds 3 baths2,191 sq. ft.
$350,000Active3 beds 3 baths2,191 sq. ft.41404 W Coltin Way, Maricopa, AZ 85138
MLS# 6950175Listed by: OPENDOOR BROKERAGE, LLC - New
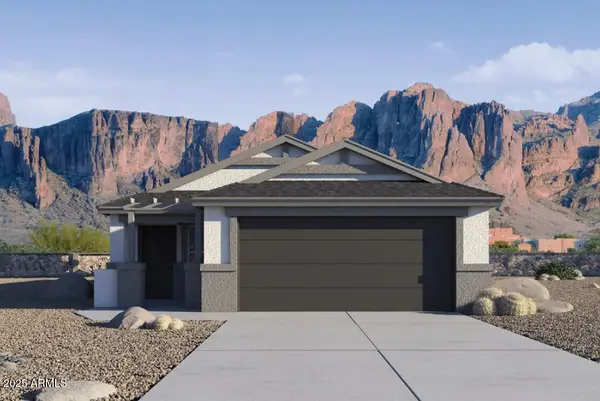 $322,400Active3 beds 2 baths1,330 sq. ft.
$322,400Active3 beds 2 baths1,330 sq. ft.34901 W Lucca Drive, Maricopa, AZ 85138
MLS# 6949969Listed by: DRH PROPERTIES INC - New
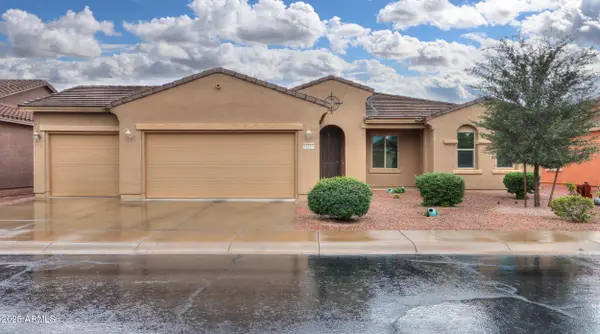 $420,000Active2 beds 3 baths1,911 sq. ft.
$420,000Active2 beds 3 baths1,911 sq. ft.42057 W Baccarat Drive, Maricopa, AZ 85138
MLS# 6949580Listed by: THE MARICOPA REAL ESTATE CO
