41303 W Hensley Way, Maricopa, AZ 85138
Local realty services provided by:Better Homes and Gardens Real Estate S.J. Fowler
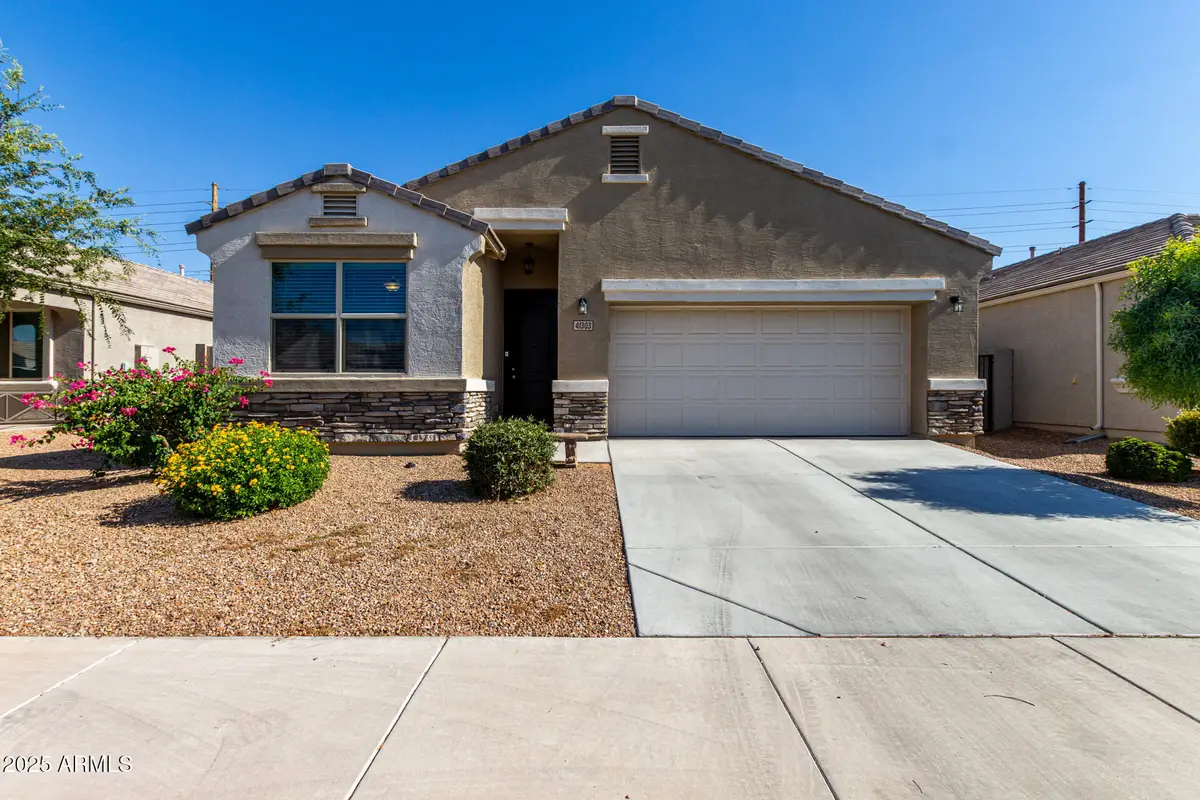
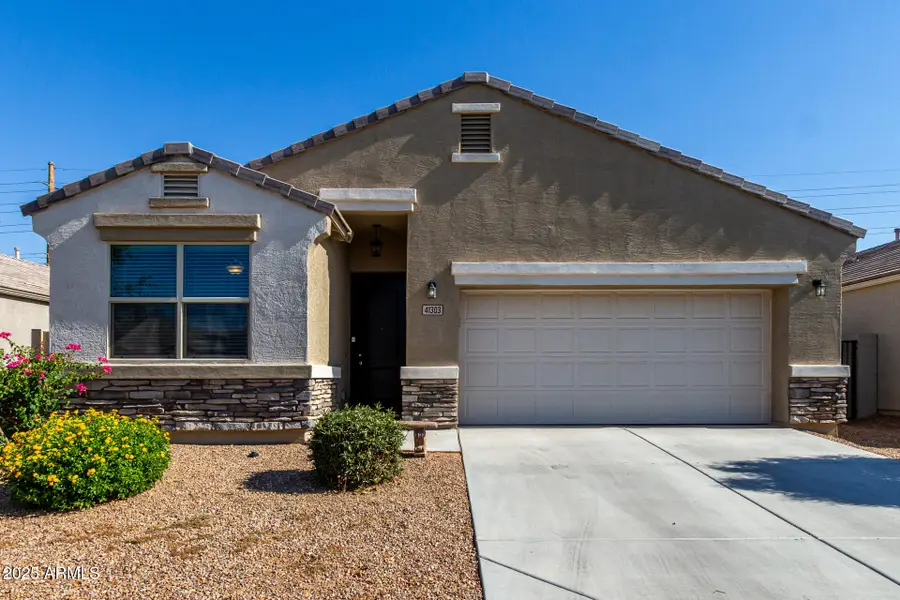
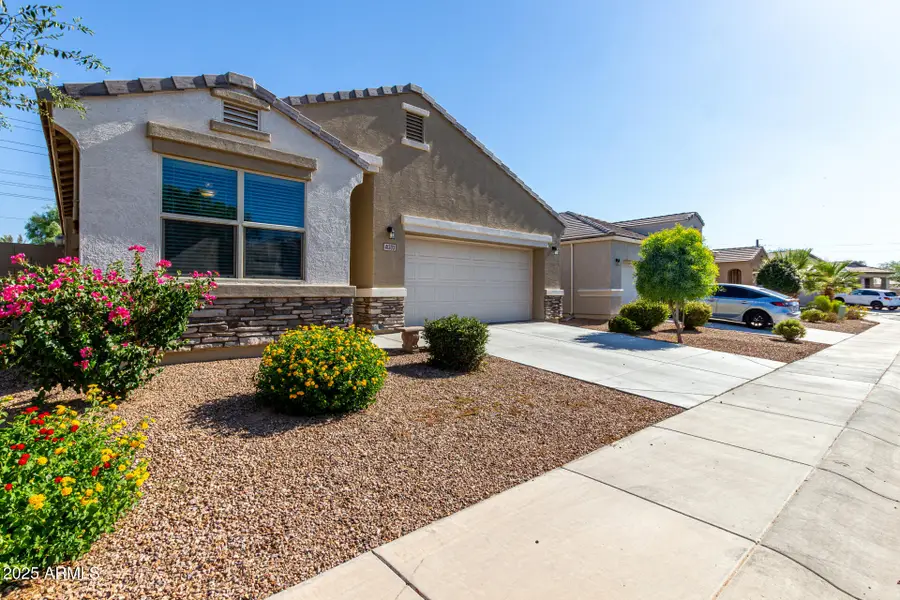
Listed by:katie taylor
Office:keller williams realty sonoran living
MLS#:6890317
Source:ARMLS
Price summary
- Price:$330,000
- Price per sq. ft.:$208.73
- Monthly HOA dues:$108
About this home
Welcome to this immaculately maintained 3-bedroom, 2-bath home nestled in the highly sought-after gated community of Homestead North. Spanning 1,599 square feet, this move-in ready home features a split floor plan, open-concept living, and modern upgrades throughout.
Step into a light-filled great room that seamlessly connects to a dedicated dining area and a chef-inspired kitchen complete with: Rich espresso cabinetry, Sleek granite countertops, Stainless steel appliances, Gas Range, and a Spacious island with breakfast bar—perfect for cooking, gathering, and entertaining.
Enjoy Arizona's outdoor lifestyle with multi-panel sliding glass doors that lead to a large covered patio and a private, low-maintenance backyard—with no rear neighbors for extra privacy.
The primary suite is a true retreat featuring: an Oversized walk-in shower, Dual sinks and vanities, Generous walk-in closet and Built-in linen storage. Additional highlights include: Tile flooring throughout main living spaces, Plush carpeting in bedrooms, Oversized laundry room with pantry shelving, 3-car tandem garage for extra storage or parking, and Fiber Optic Internet for when you need to work from home.
Located in a quiet, gated neighborhood with community parks and greenbelts, this home combines comfort, style, and security. Whether you're a first-time buyer, downsizing, or looking for a low-maintenance second home, this one checks all the boxes.
Contact an agent
Home facts
- Year built:2018
- Listing Id #:6890317
- Updated:August 13, 2025 at 03:06 PM
Rooms and interior
- Bedrooms:3
- Total bathrooms:2
- Full bathrooms:2
- Living area:1,581 sq. ft.
Heating and cooling
- Cooling:Ceiling Fan(s)
- Heating:Natural Gas
Structure and exterior
- Year built:2018
- Building area:1,581 sq. ft.
- Lot area:0.13 Acres
Schools
- High school:Maricopa High School
- Middle school:Desert Wind Middle School
- Elementary school:Santa Cruz Elementary School
Utilities
- Water:City Water
Finances and disclosures
- Price:$330,000
- Price per sq. ft.:$208.73
- Tax amount:$2,122 (2024)
New listings near 41303 W Hensley Way
- New
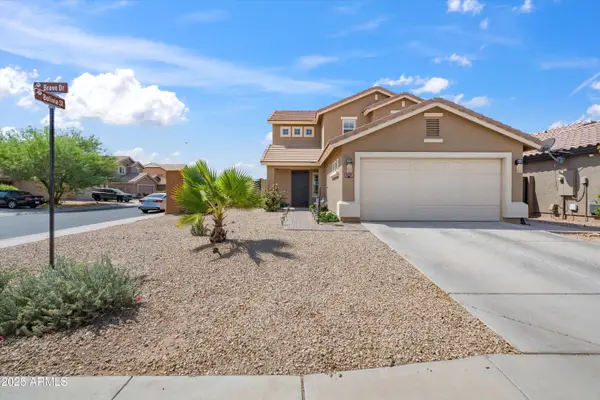 $389,000Active4 beds 3 baths2,195 sq. ft.
$389,000Active4 beds 3 baths2,195 sq. ft.41131 W Bravo Drive, Maricopa, AZ 85138
MLS# 6905614Listed by: REAL BROKER 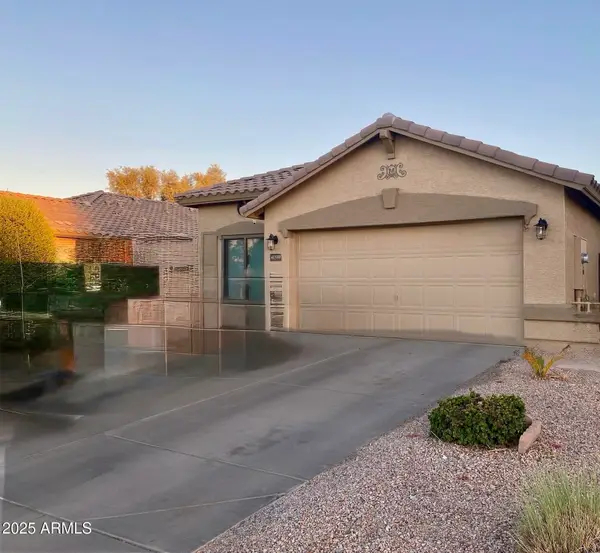 $315,000Pending3 beds 2 baths1,715 sq. ft.
$315,000Pending3 beds 2 baths1,715 sq. ft.41559 W Chimayo Court, Maricopa, AZ 85138
MLS# 6905591Listed by: REAL BROKER- New
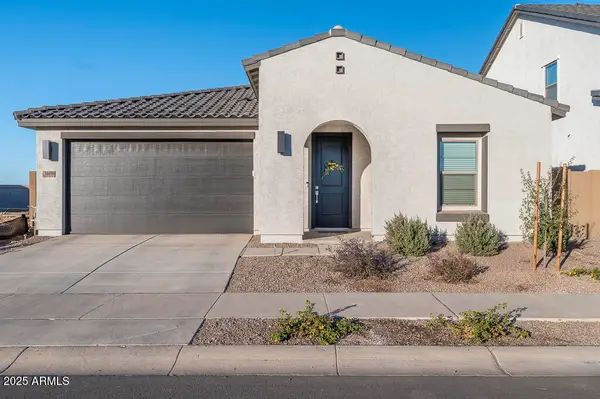 $369,999Active3 beds 2 baths1,708 sq. ft.
$369,999Active3 beds 2 baths1,708 sq. ft.16650 N Dante Way, Maricopa, AZ 85138
MLS# 6905605Listed by: DELEX REALTY - New
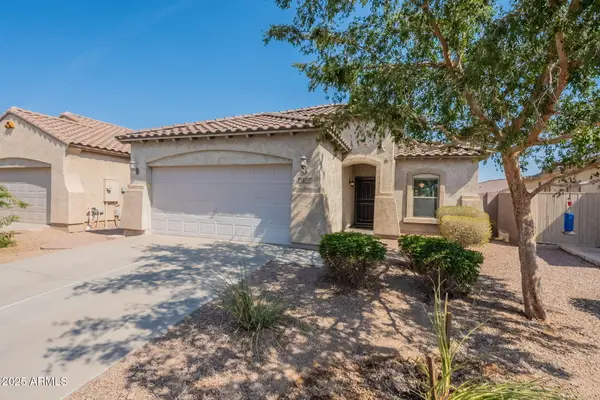 $269,000Active3 beds 2 baths1,509 sq. ft.
$269,000Active3 beds 2 baths1,509 sq. ft.42760 W Kendra Way, Maricopa, AZ 85138
MLS# 6905573Listed by: OMNI HOMES INTERNATIONAL - New
 $509,990Active4 beds 3 baths2,765 sq. ft.
$509,990Active4 beds 3 baths2,765 sq. ft.37635 W Santa Maria Street, Maricopa, AZ 85138
MLS# 6905520Listed by: K. HOVNANIAN GREAT WESTERN HOMES, LLC - New
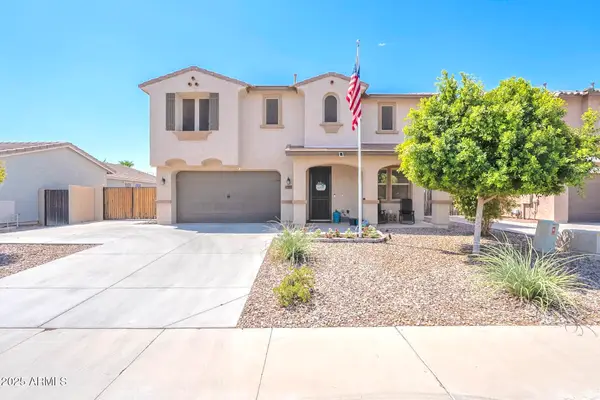 $529,900Active5 beds 3 baths3,507 sq. ft.
$529,900Active5 beds 3 baths3,507 sq. ft.37727 W Vera Cruz Drive, Maricopa, AZ 85138
MLS# 6905418Listed by: MOXIE REAL ESTATE - New
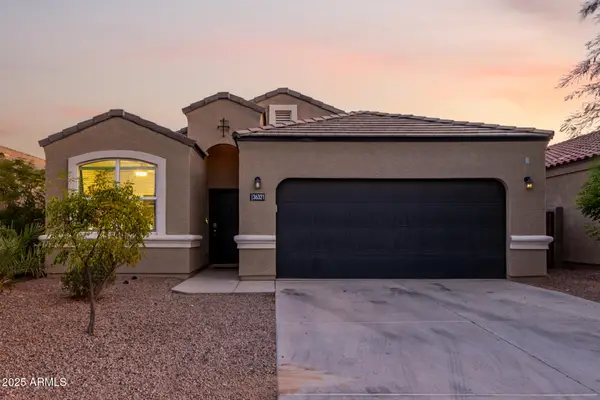 $320,000Active4 beds 2 baths1,769 sq. ft.
$320,000Active4 beds 2 baths1,769 sq. ft.36321 W Picasso Street, Maricopa, AZ 85138
MLS# 6905419Listed by: GOOD COMPANY REAL ESTATE - New
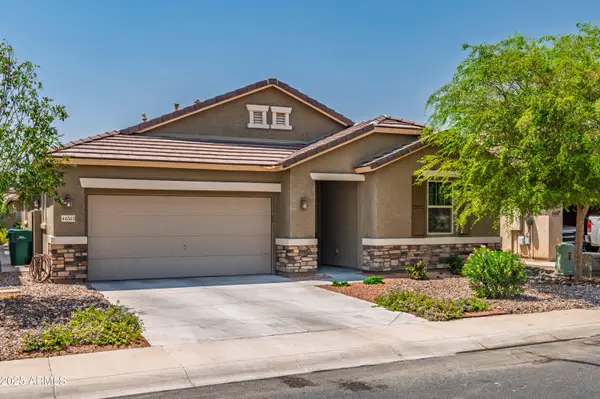 $415,000Active3 beds 3 baths1,942 sq. ft.
$415,000Active3 beds 3 baths1,942 sq. ft.44353 W Eddie Way, Maricopa, AZ 85138
MLS# 6905425Listed by: WEST USA REALTY - New
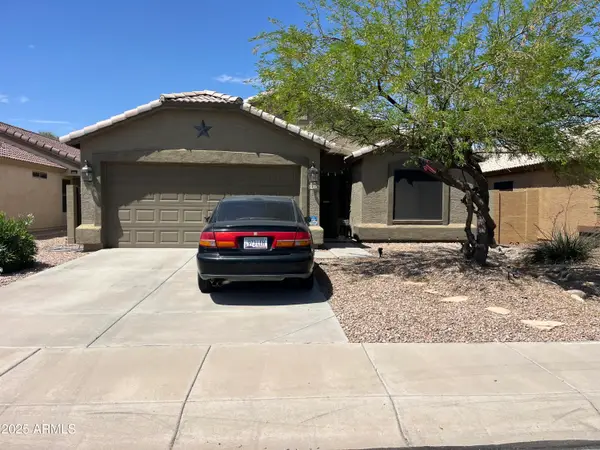 $279,000Active3 beds 2 baths1,533 sq. ft.
$279,000Active3 beds 2 baths1,533 sq. ft.45526 W Windmill Drive, Maricopa, AZ 85139
MLS# 6905292Listed by: THE MARICOPA REAL ESTATE CO - Open Fri, 8am to 7pmNew
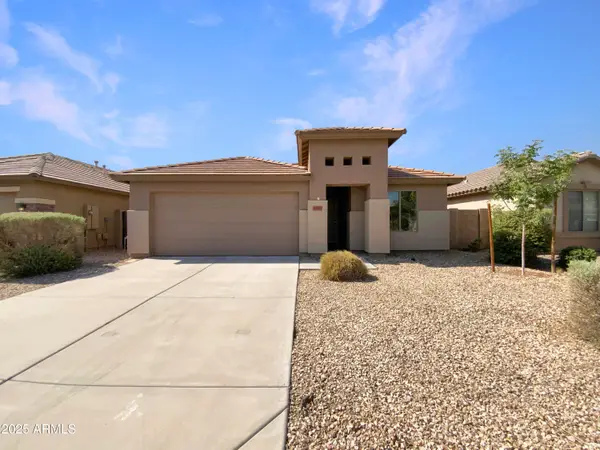 $315,000Active4 beds 3 baths1,819 sq. ft.
$315,000Active4 beds 3 baths1,819 sq. ft.46027 W Guilder Avenue, Maricopa, AZ 85139
MLS# 6905267Listed by: OPENDOOR BROKERAGE, LLC
