41331 W Centennial Drive, Maricopa, AZ 85138
Local realty services provided by:Better Homes and Gardens Real Estate BloomTree Realty
41331 W Centennial Drive,Maricopa, AZ 85138
$370,000
- 3 Beds
- 2 Baths
- 1,850 sq. ft.
- Single family
- Pending
Listed by: christine soll
Office: realty one group
MLS#:6913221
Source:ARMLS
Price summary
- Price:$370,000
- Price per sq. ft.:$200
- Monthly HOA dues:$91
About this home
Beautifully Upgraded 2020 Fulton Home! Welcome to this stunning home featuring over 9-foot flat ceilings and elegant 8-foot interior doors throughout. Ideally situated with north/south exposure, this home is loaded with premium upgrades and thoughtful design touches.
The gourmet kitchen is a chef's dream boasting stainless steel appliances, a 36'' 5-burner gas cooktop with a high-end 36'' range hood, built-in oven and microwave, granite countertops with undermount sinks, and a pull-out faucet. Refrigerator, washer, and dryer are all included!
Enjoy a spacious split primary suite with a large walk-in closet, dual vanities, separate tub and shower, and modern finishes. Two additional bedrooms offer large closets, and a versatile bonus room is perfect as a study, home office, or music room Step outside to a good size lot featuring low-maintenance front landscaping and desert-style backyard with a 6' x 9' greenhouse, ideal for gardening enthusiasts. Located in a quiet, well-kept neighborhood close to parks, schools, and amenities. Come see this quality Fulton Home!
Contact an agent
Home facts
- Year built:2020
- Listing ID #:6913221
- Updated:February 14, 2026 at 03:34 PM
Rooms and interior
- Bedrooms:3
- Total bathrooms:2
- Full bathrooms:2
- Living area:1,850 sq. ft.
Heating and cooling
- Heating:Natural Gas
Structure and exterior
- Year built:2020
- Building area:1,850 sq. ft.
- Lot area:0.15 Acres
Schools
- High school:Maricopa High School
- Middle school:Desert Wind Middle School
- Elementary school:Saddleback Elementary School
Utilities
- Water:Private Water Company
Finances and disclosures
- Price:$370,000
- Price per sq. ft.:$200
- Tax amount:$2,457 (2024)
New listings near 41331 W Centennial Drive
- New
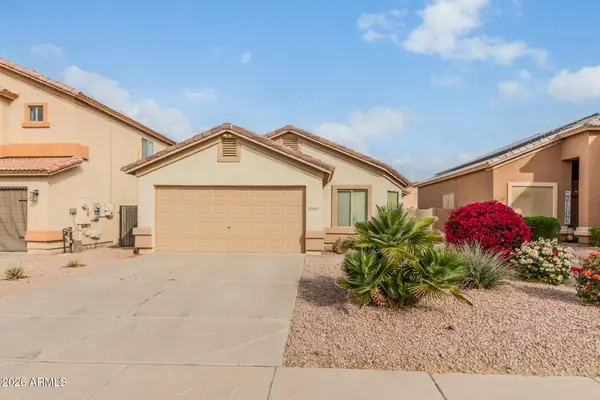 $286,500Active3 beds 2 baths1,526 sq. ft.
$286,500Active3 beds 2 baths1,526 sq. ft.45652 W Windmill Drive, Maricopa, AZ 85139
MLS# 6984624Listed by: HOMESMART - New
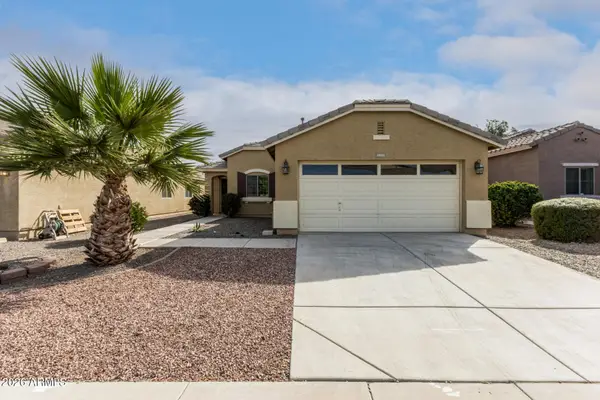 $289,900Active3 beds 2 baths1,326 sq. ft.
$289,900Active3 beds 2 baths1,326 sq. ft.19325 N Sandalwood Drive, Maricopa, AZ 85138
MLS# 6984521Listed by: HOMESMART PREMIER - New
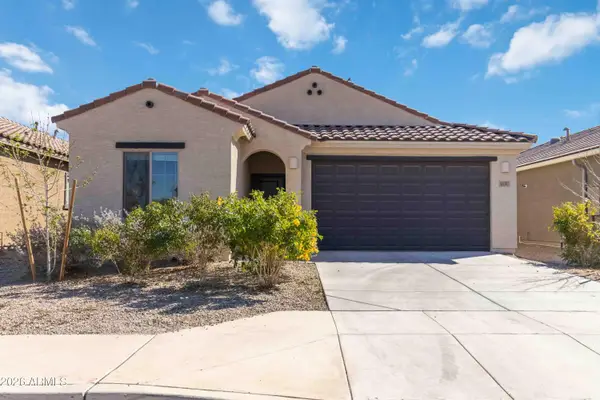 $339,900Active4 beds 2 baths1,902 sq. ft.
$339,900Active4 beds 2 baths1,902 sq. ft.18307 N Presley Lane, Maricopa, AZ 85138
MLS# 6984544Listed by: REALTY ONE GROUP - New
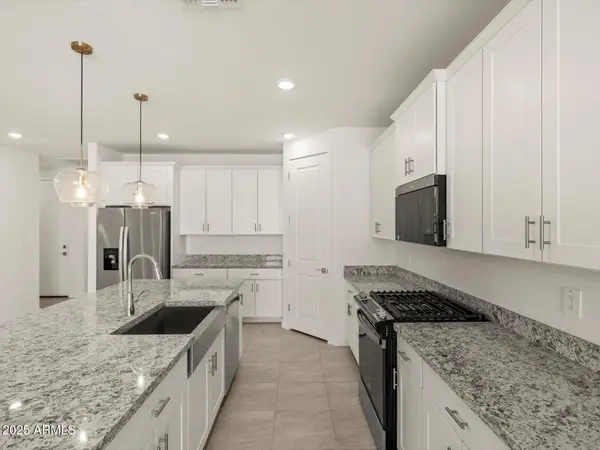 $382,690Active4 beds 3 baths2,014 sq. ft.
$382,690Active4 beds 3 baths2,014 sq. ft.37445 W San Ildefanso Avenue, Maricopa, AZ 85138
MLS# 6984482Listed by: MERITAGE HOMES OF ARIZONA, INC - New
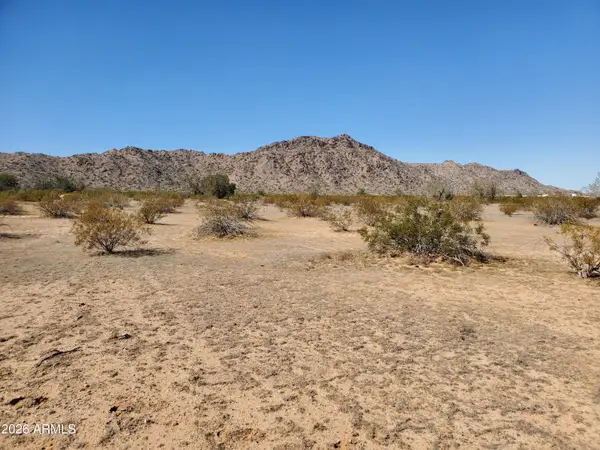 $99,900Active5.02 Acres
$99,900Active5.02 Acres0 W Bowlin Road, Maricopa, AZ 85139
MLS# 6984323Listed by: MARICOPA HOME REALTY - New
 $308,900Active3 beds 2 baths1,556 sq. ft.
$308,900Active3 beds 2 baths1,556 sq. ft.17878 N Pietra Road, Maricopa, AZ 85138
MLS# 6984248Listed by: EXP REALTY - New
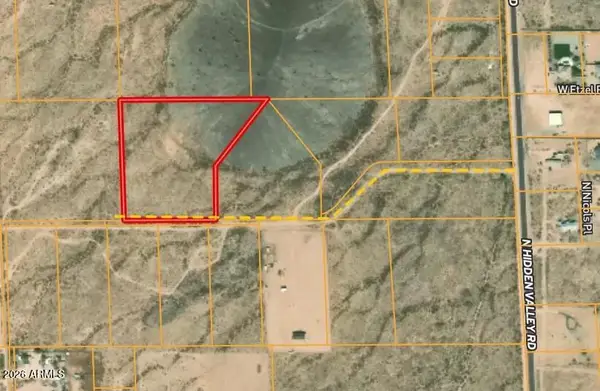 $135,000Active7.73 Acres
$135,000Active7.73 Acres0 W Brazilwood Lane #V, Maricopa, AZ 85139
MLS# 6984076Listed by: KELLER WILLIAMS REALTY SONORAN LIVING - New
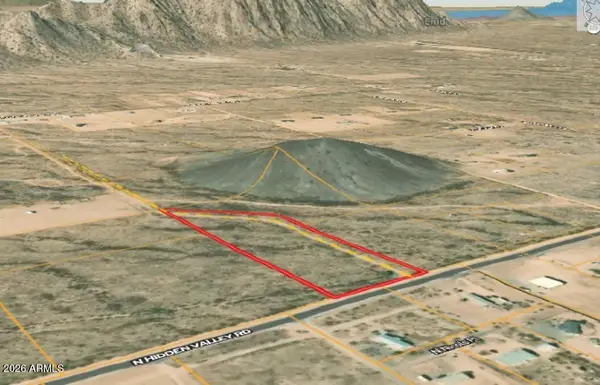 $96,250Active5.51 Acres
$96,250Active5.51 Acres0 W Brazilwood Lane #Y, Maricopa, AZ 85139
MLS# 6984079Listed by: KELLER WILLIAMS REALTY SONORAN LIVING - New
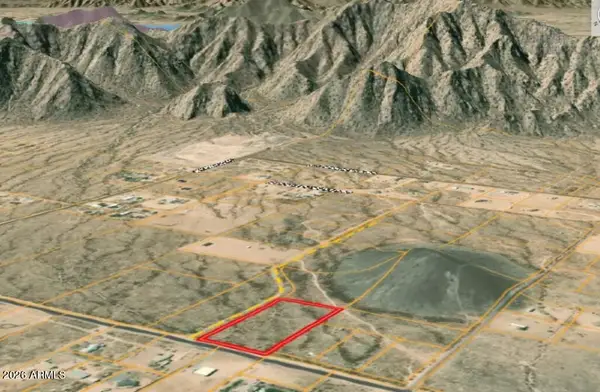 $85,000Active4.16 Acres
$85,000Active4.16 Acres0 W Brazilwood Lane #Z, Maricopa, AZ 85139
MLS# 6984080Listed by: KELLER WILLIAMS REALTY SONORAN LIVING - New
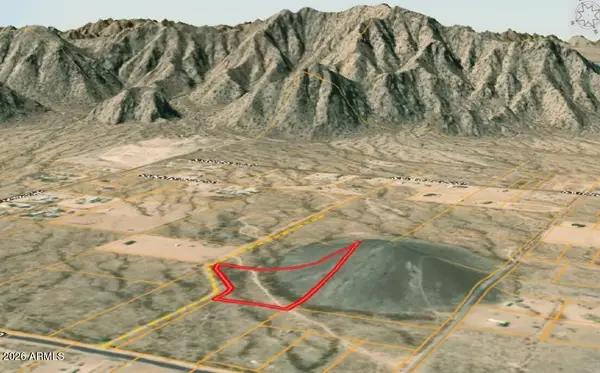 $87,500Active4.74 Acres
$87,500Active4.74 Acres0 W Brazilwood Lane #X, Maricopa, AZ 85139
MLS# 6984083Listed by: KELLER WILLIAMS REALTY SONORAN LIVING

