41465 W Sussex Drive, Maricopa, AZ 85138
Local realty services provided by:Better Homes and Gardens Real Estate BloomTree Realty
41465 W Sussex Drive,Maricopa, AZ 85138
$494,999
- 4 Beds
- 4 Baths
- 2,798 sq. ft.
- Single family
- Pending
Listed by: rachael richards, adriana l. spragg480-270-5782
Office: rhouse realty
MLS#:6958453
Source:ARMLS
Price summary
- Price:$494,999
- Price per sq. ft.:$176.91
- Monthly HOA dues:$99
About this home
Welcome to this fantastic 4 bed / 3.5 bath home in the highly sought-after Raintree at Glennwilde community in Maricopa! ***Assumable 3.625% Interest Rate!*** Charming curb appeal with stacked stone accents & a beautifully landscaped yard sets the tone. Inside, enjoy soaring ceilings & an expansive great room ideal for everyday living & entertaining. As a former model, this home is filled with high-end touches. With custom finishes, upgraded lighting, designer paint, & more. The open layout flows into an eat-in kitchen featuring rich wood cabinetry, marble countertops, SS appliances, a large pantry, & a central island with pendant lighting. Sliding glass doors lead to a covered patio, seamlessly blending indoor & outdoor living. The backyard is a true oasis with artificial turf, a tranquil water feature, travertine pavers & no rear neighbors for added privacy.
The main floor offers a private primary suite with a luxurious ensuite bathdouble vanities, soaking tub, walk-in shower, & private toilet room. Also downstairs: a guest bedroom, powder bath, & laundry room.
Upstairs, enjoy a spacious loft with vaulted ceilings (perfect as a 5th bedroom, office, or game room), two additional bedrooms, & a full guest bath with ample counter space.
Located in Glennwilde, one of Maricopa's top master-planned communities, residents enjoy amenities like two pools, walking trails, playgrounds, & greenbelts. Pacana Park, within the neighborhood, features fishing lakes, sports fields, picnic areas, & a splash pad.
Close to top-rated schools, shopping, & diningthis home has it all. Move-in ready & waiting for you!
Contact an agent
Home facts
- Year built:2017
- Listing ID #:6958453
- Updated:February 10, 2026 at 10:12 AM
Rooms and interior
- Bedrooms:4
- Total bathrooms:4
- Full bathrooms:3
- Half bathrooms:1
- Living area:2,798 sq. ft.
Heating and cooling
- Cooling:Ceiling Fan(s), Programmable Thermostat
- Heating:Natural Gas
Structure and exterior
- Year built:2017
- Building area:2,798 sq. ft.
- Lot area:0.27 Acres
Schools
- High school:Maricopa High School
- Middle school:Desert Wind Middle School
- Elementary school:Saddleback Elementary School
Utilities
- Water:Private Water Company
Finances and disclosures
- Price:$494,999
- Price per sq. ft.:$176.91
- Tax amount:$3,151 (2025)
New listings near 41465 W Sussex Drive
- New
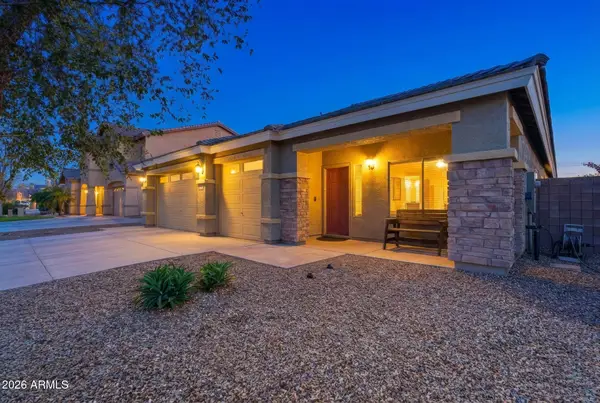 $410,000Active3 beds 2 baths2,113 sq. ft.
$410,000Active3 beds 2 baths2,113 sq. ft.22224 N Sunset Drive, Maricopa, AZ 85139
MLS# 6983037Listed by: HOMIE - New
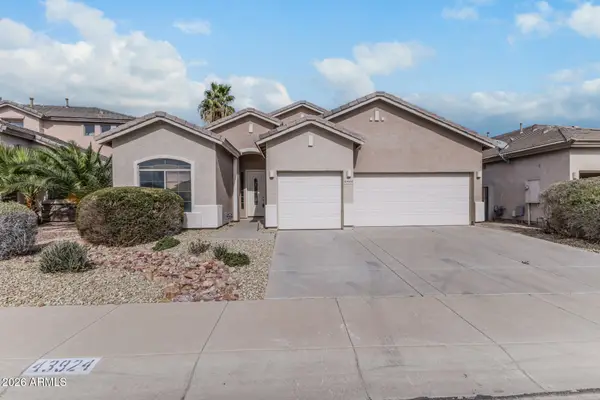 $339,900Active3 beds 2 baths1,991 sq. ft.
$339,900Active3 beds 2 baths1,991 sq. ft.43924 W Mcclelland Drive, Maricopa, AZ 85138
MLS# 6983083Listed by: RETSY - New
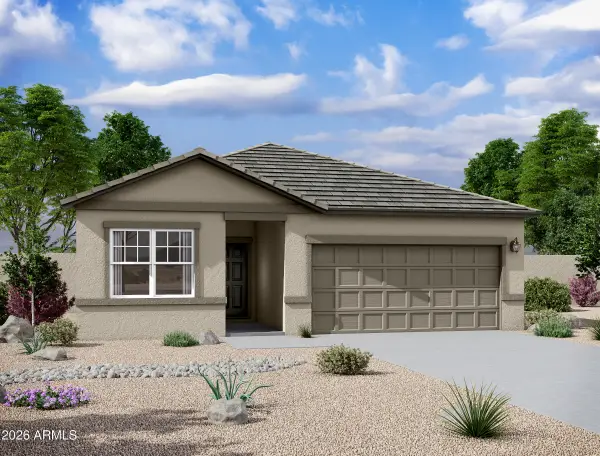 $314,990Active4 beds 3 baths1,912 sq. ft.
$314,990Active4 beds 3 baths1,912 sq. ft.47338 W Old Timer Road, Maricopa, AZ 85139
MLS# 6983088Listed by: COMPASS - New
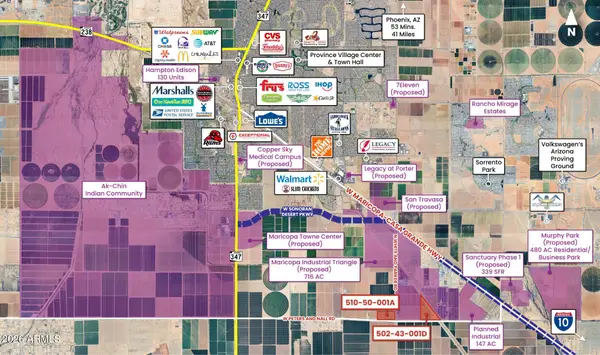 $1Active88.7 Acres
$1Active88.7 Acres0 W Peters And Nall Road, Casa Grande, AZ 85122
MLS# 6983002Listed by: R.O.I. PROPERTIES - New
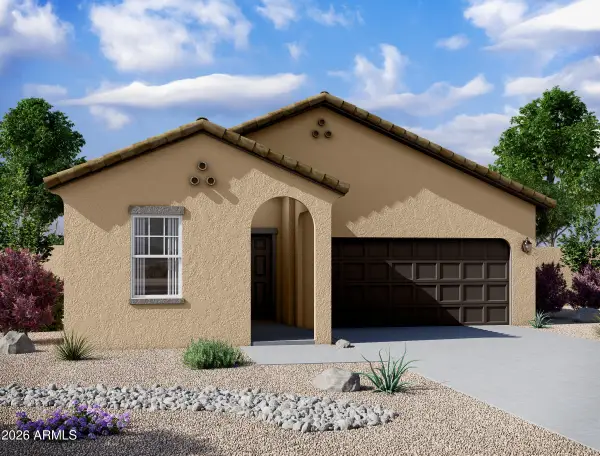 $298,990Active3 beds 2 baths1,662 sq. ft.
$298,990Active3 beds 2 baths1,662 sq. ft.47322 W Old Timer Road, Maricopa, AZ 85139
MLS# 6983018Listed by: COMPASS - New
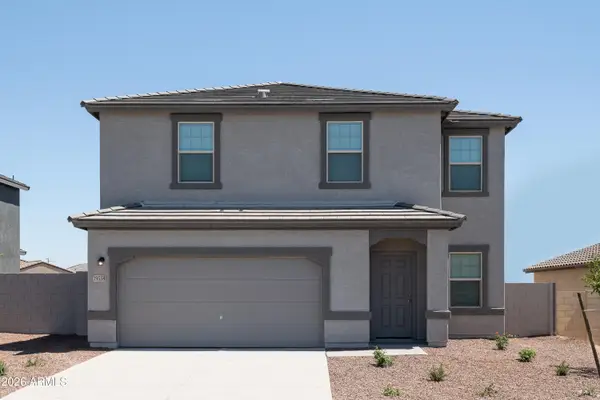 $394,990Active5 beds 3 baths2,688 sq. ft.
$394,990Active5 beds 3 baths2,688 sq. ft.47438 W Old Timer Road, Maricopa, AZ 85139
MLS# 6982799Listed by: COMPASS - New
 $300,000Active3 beds 2 baths1,831 sq. ft.
$300,000Active3 beds 2 baths1,831 sq. ft.38042 W Merced Street, Maricopa, AZ 85138
MLS# 6982740Listed by: WEST USA REALTY - New
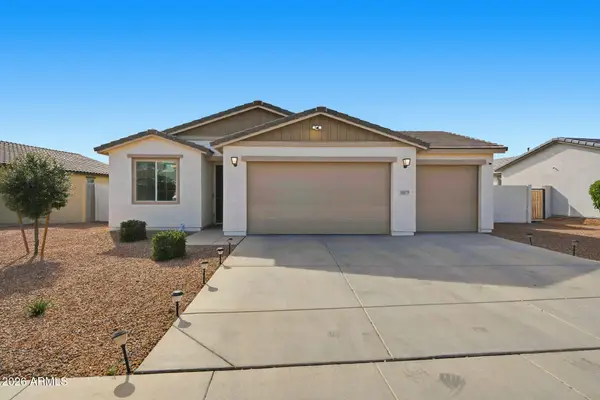 $330,000Active4 beds 2 baths1,935 sq. ft.
$330,000Active4 beds 2 baths1,935 sq. ft.35879 W Santa Barbara Avenue, Maricopa, AZ 85138
MLS# 6982643Listed by: LOCALITY REAL ESTATE - New
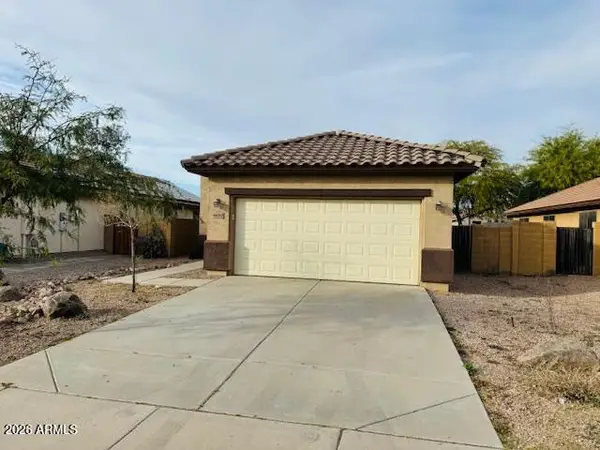 $279,000Active4 beds 2 baths1,444 sq. ft.
$279,000Active4 beds 2 baths1,444 sq. ft.46010 W Long Way, Maricopa, AZ 85139
MLS# 6982199Listed by: LEGION REALTY - New
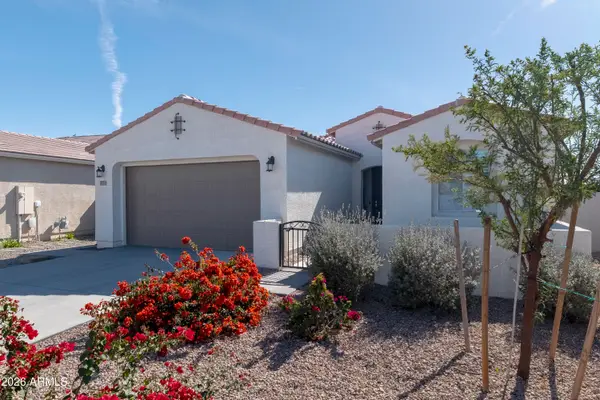 $490,000Active3 beds 2 baths1,963 sq. ft.
$490,000Active3 beds 2 baths1,963 sq. ft.41055 W Agave Road W, Maricopa, AZ 85138
MLS# 6982025Listed by: ABRAHAM WATKINS REALTY

