41793 W Canasta Lane, Maricopa, AZ 85138
Local realty services provided by:Better Homes and Gardens Real Estate S.J. Fowler
41793 W Canasta Lane,Maricopa, AZ 85138
$337,000
- 2 Beds
- 2 Baths
- 1,681 sq. ft.
- Single family
- Active
Listed by: heather rugg, jeffrey paul duncan
Office: citiea
MLS#:6929517
Source:ARMLS
Price summary
- Price:$337,000
- Price per sq. ft.:$200.48
- Monthly HOA dues:$285.33
About this home
HUGE LOT - AMAZING PRICE!! Welcome to the ever-popular Presley model, boasting beautiful curb appeal and ideally situated next to a greenbelt for added privacy and charm. Step through the inviting foyer into a versatile flex room—perfect for a guest suite, workout space, or additional sitting area. This unique floor plan also features a convenient office nook with a built-in desk, ideal for remote work or study. The open family room and remodeled kitchen blend warmth and style with sleek quartz countertops, 42'' cabinets and designer finishes. Retreat to the primary suite with its oversized walk-in shower, custom closet, and blackout shades for ultimate comfort. Enjoy a coated driveway, epoxy garage floors, updated lighting and ceiling fans, along with fresh interior and exterior paint. oversized, low-maintenance backyard is an entertainer's dream with a built-in BBQ kitchen, perfect for hosting gatherings year-round.
This Presley model offers the perfect mix of function, upgrades, and lifestyledon't miss your chance to call it home!
Contact an agent
Home facts
- Year built:2019
- Listing ID #:6929517
- Updated:February 14, 2026 at 03:50 PM
Rooms and interior
- Bedrooms:2
- Total bathrooms:2
- Full bathrooms:2
- Flooring:Tile
- Living area:1,681 sq. ft.
Heating and cooling
- Cooling:Ceiling Fan(s), Programmable Thermostat
- Heating:Electric
Structure and exterior
- Year built:2019
- Building area:1,681 sq. ft.
- Lot area:0.22 Acres
- Lot Features:Desert Back, Desert Front, North/South Exposure, Sprinklers In Front, Sprinklers In Rear, Synthetic Grass Back
- Construction Materials:Painted, Spray Foam Insulation, Stucco
- Exterior Features:Built-in Barbecue
Schools
- High school:Adult
- Middle school:Adult
- Elementary school:Adult
Utilities
- Water:Private Water Company
Finances and disclosures
- Price:$337,000
- Price per sq. ft.:$200.48
- Tax amount:$2,858 (2024)
Features and amenities
- Amenities:Tinted Windows, Vinyl Frame
New listings near 41793 W Canasta Lane
- New
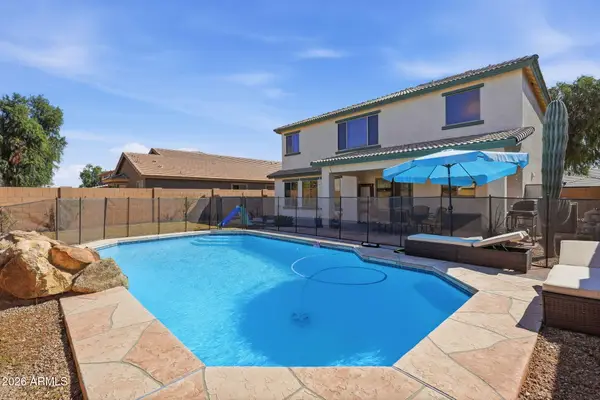 $430,000Active4 beds 3 baths2,914 sq. ft.
$430,000Active4 beds 3 baths2,914 sq. ft.45512 W Long Way, Maricopa, AZ 85139
MLS# 6990216Listed by: RUSS LYON SOTHEBY'S INTERNATIONAL REALTY 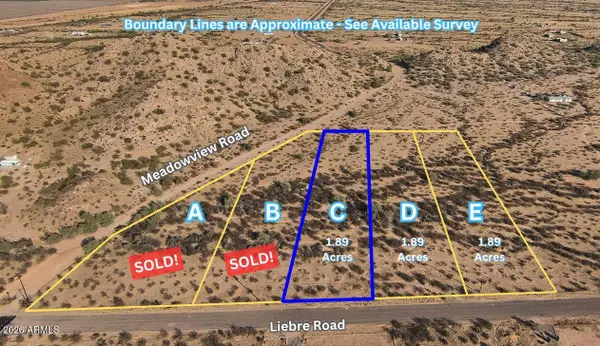 $44,900Active1.89 Acres
$44,900Active1.89 Acres0 S Liebre Road #C, Maricopa, AZ 85139
MLS# 6980783Listed by: SELL YOUR HOME SERVICES- New
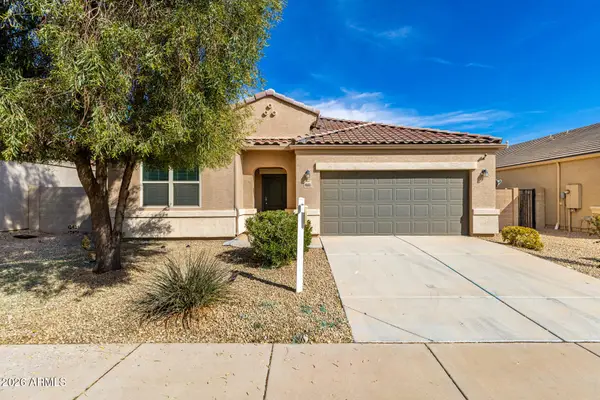 $299,900Active3 beds 2 baths1,680 sq. ft.
$299,900Active3 beds 2 baths1,680 sq. ft.16665 N Luna Drive, Maricopa, AZ 85138
MLS# 6990041Listed by: EXP REALTY - New
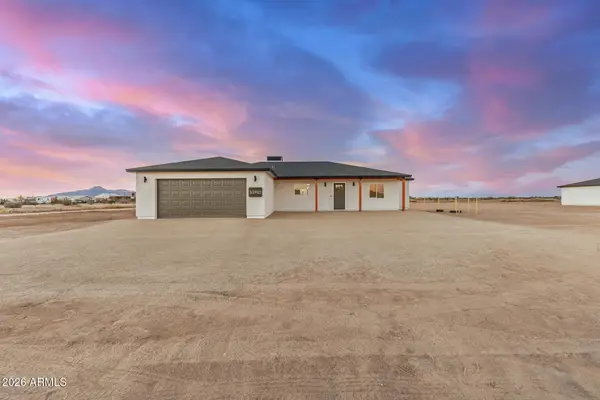 $439,000Active3 beds 2 baths1,610 sq. ft.
$439,000Active3 beds 2 baths1,610 sq. ft.53902 W Footprints Street, Maricopa, AZ 85139
MLS# 6990135Listed by: HOUSING EXCHANGE REALTY - New
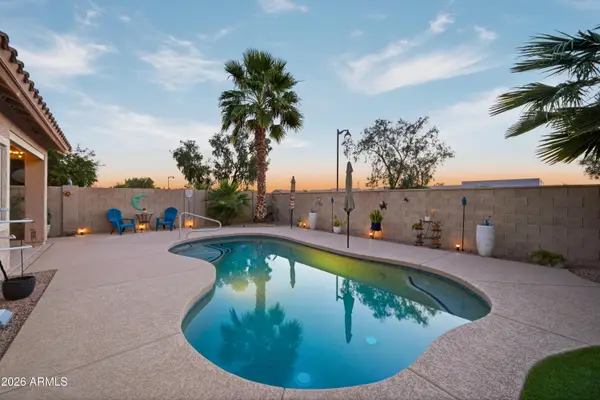 $344,000Active3 beds 2 baths1,575 sq. ft.
$344,000Active3 beds 2 baths1,575 sq. ft.18514 N Jameson Drive, Maricopa, AZ 85138
MLS# 6990150Listed by: BERKSHIRE HATHAWAY HOMESERVICES ARIZONA PROPERTIES - New
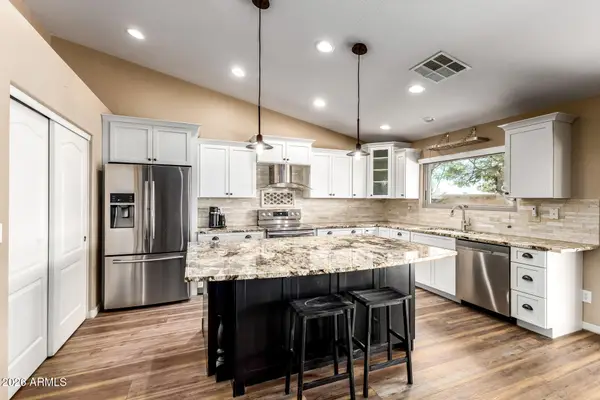 $420,000Active5 beds 4 baths2,398 sq. ft.
$420,000Active5 beds 4 baths2,398 sq. ft.19836 N Harris Drive, Maricopa, AZ 85138
MLS# 6989915Listed by: RE/MAX ALLIANCE GROUP - New
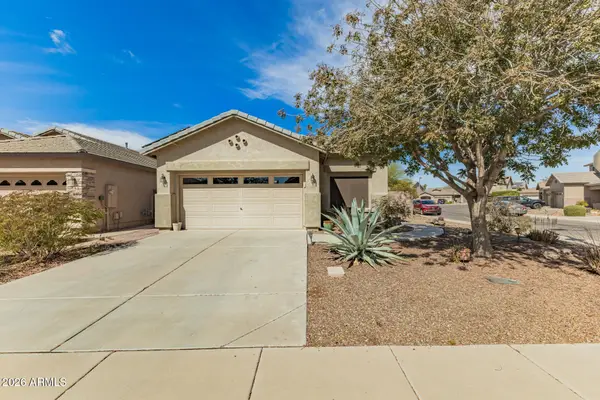 $345,000Active3 beds 2 baths1,720 sq. ft.
$345,000Active3 beds 2 baths1,720 sq. ft.44296 W Desert Plant Trail, Maricopa, AZ 85139
MLS# 6989826Listed by: HOMESMART PREMIER - New
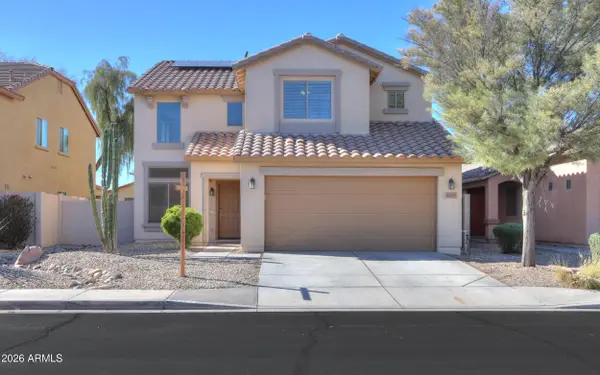 $340,000Active4 beds 3 baths2,265 sq. ft.
$340,000Active4 beds 3 baths2,265 sq. ft.44133 W Snow Drive, Maricopa, AZ 85138
MLS# 6989814Listed by: THE MARICOPA REAL ESTATE CO - New
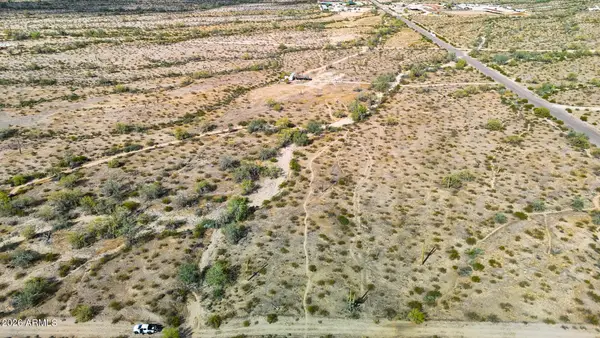 $29,999Active1.67 Acres
$29,999Active1.67 Acres0 E Almendra Rd. Lot E (1.67 Acre) --, Maricopa, AZ 85139
MLS# 6989764Listed by: LONG REALTY COVEY LUXURY PROPERTIES - New
 $360,000Active4 beds 3 baths2,222 sq. ft.
$360,000Active4 beds 3 baths2,222 sq. ft.42738 W Jeremy Street, Maricopa, AZ 85138
MLS# 6989549Listed by: HOMESMART

