42256 W Lucera Lane, Maricopa, AZ 85138
Local realty services provided by:Better Homes and Gardens Real Estate S.J. Fowler
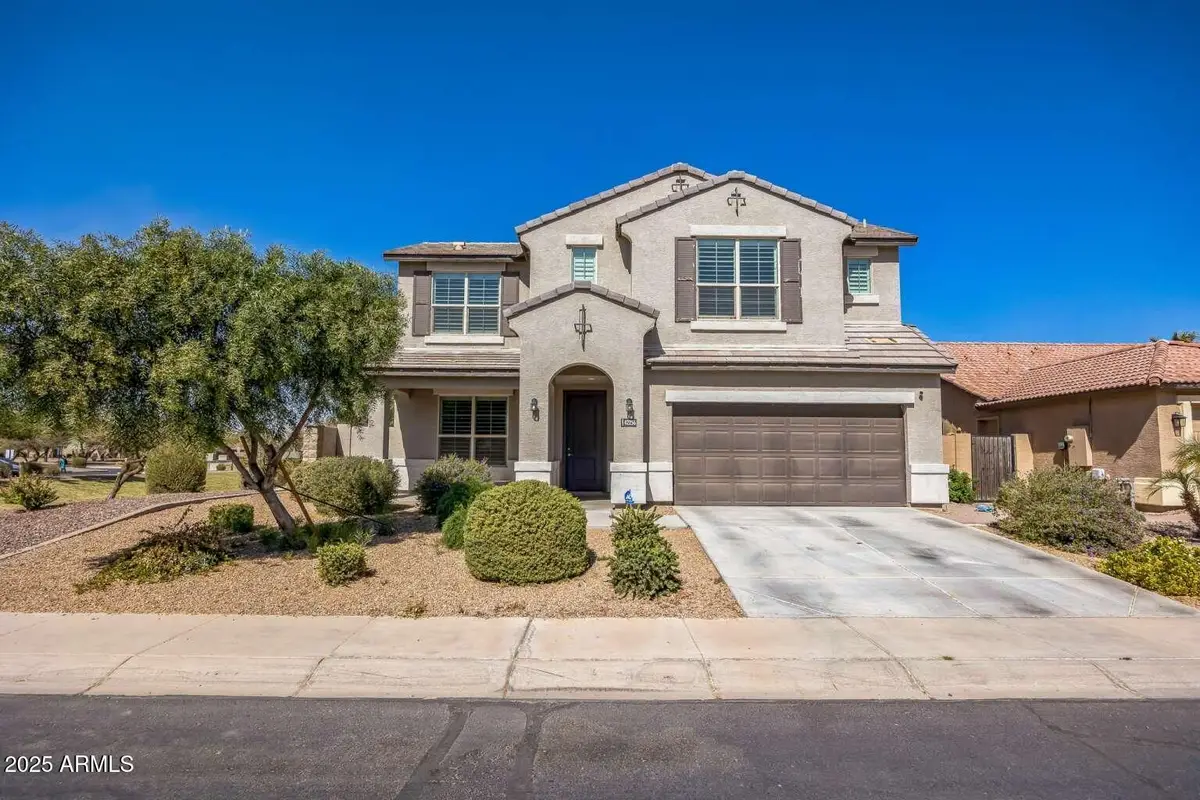
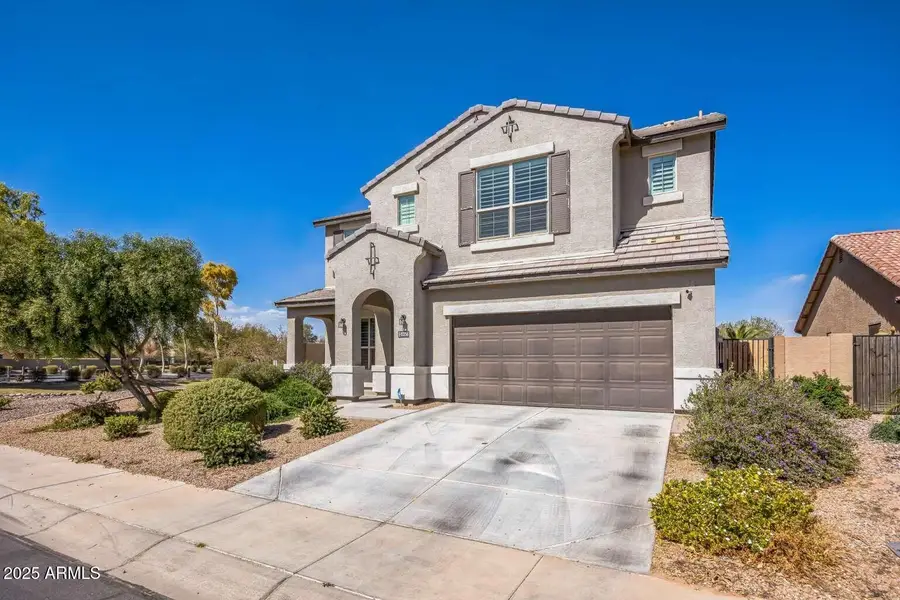

42256 W Lucera Lane,Maricopa, AZ 85138
$510,000
- 4 Beds
- 4 Baths
- 3,274 sq. ft.
- Single family
- Active
Listed by:jared a english888-881-4118
Office:congress realty, inc.
MLS#:6832585
Source:ARMLS
Price summary
- Price:$510,000
- Price per sq. ft.:$155.77
- Monthly HOA dues:$99
About this home
Location! Location! Best lot and location in town, right next to the playground and community pool. Enjoy owning this charming 2-story home in the Community of Glennwilde! Come inside to discover a trending palette, wood-look floors in all the right places, door levers, plantation shutters, and a sizable great room made bright and airy by tall vaulted ceilings. The eat-in kitchen comes w/staggered white cabinets, SS appliances, a pantry, granite counters, recessed lighting, and a center island w/breakfast bar. Downstairs is the master bedroom, which includes a private bathroom with dual sinks, a soaking tub, and a walk-in closet. This gem also consists of a sizable loft, a beautiful room for a workspace, upstairs guest bedroom with en suite and a den for a studio. Large backyard offers a covered patio w/extended paver and lush greenery. Hurry & make this HOME yours today!
Contact an agent
Home facts
- Year built:2018
- Listing Id #:6832585
- Updated:July 25, 2025 at 02:46 PM
Rooms and interior
- Bedrooms:4
- Total bathrooms:4
- Full bathrooms:4
- Living area:3,274 sq. ft.
Heating and cooling
- Cooling:Ceiling Fan(s)
- Heating:Electric
Structure and exterior
- Year built:2018
- Building area:3,274 sq. ft.
- Lot area:0.15 Acres
Schools
- High school:Maricopa High School
- Middle school:Desert Wind Middle School
- Elementary school:Saddleback Elementary School
Utilities
- Water:City Water
Finances and disclosures
- Price:$510,000
- Price per sq. ft.:$155.77
- Tax amount:$3,129 (2024)
New listings near 42256 W Lucera Lane
- New
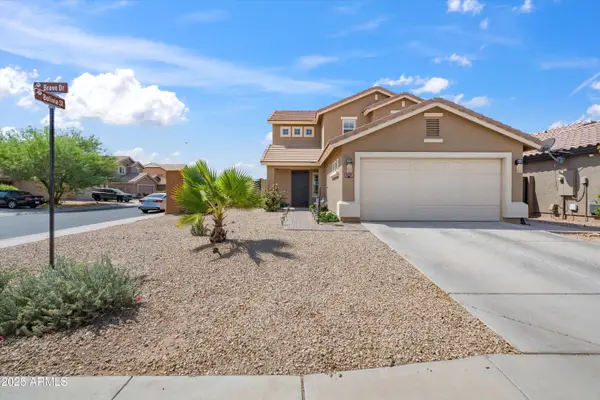 $389,000Active4 beds 3 baths2,195 sq. ft.
$389,000Active4 beds 3 baths2,195 sq. ft.41131 W Bravo Drive, Maricopa, AZ 85138
MLS# 6905614Listed by: REAL BROKER 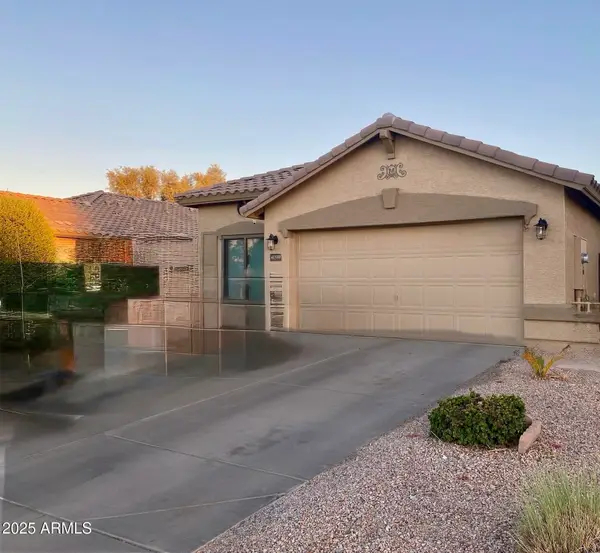 $315,000Pending3 beds 2 baths1,715 sq. ft.
$315,000Pending3 beds 2 baths1,715 sq. ft.41559 W Chimayo Court, Maricopa, AZ 85138
MLS# 6905591Listed by: REAL BROKER- New
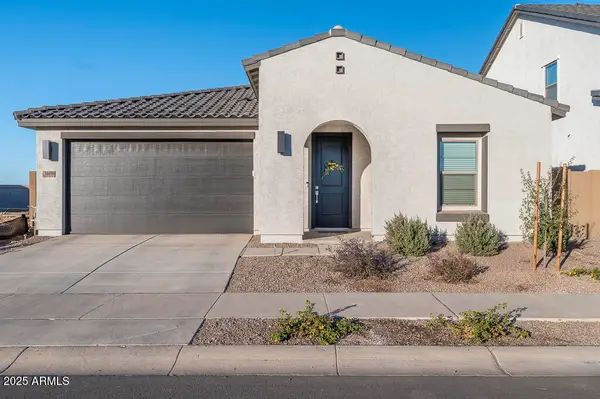 $369,999Active3 beds 2 baths1,708 sq. ft.
$369,999Active3 beds 2 baths1,708 sq. ft.16650 N Dante Way, Maricopa, AZ 85138
MLS# 6905605Listed by: DELEX REALTY - New
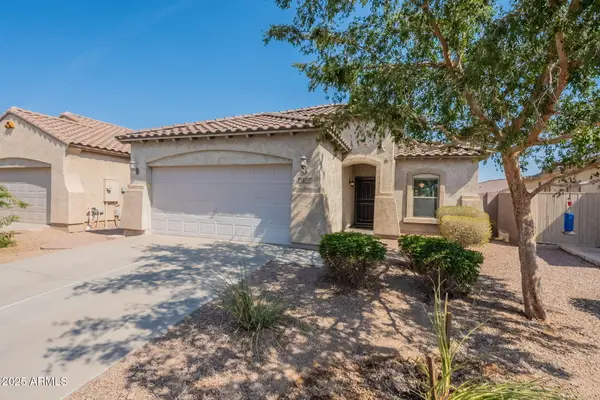 $269,000Active3 beds 2 baths1,509 sq. ft.
$269,000Active3 beds 2 baths1,509 sq. ft.42760 W Kendra Way, Maricopa, AZ 85138
MLS# 6905573Listed by: OMNI HOMES INTERNATIONAL - New
 $509,990Active4 beds 3 baths2,765 sq. ft.
$509,990Active4 beds 3 baths2,765 sq. ft.37635 W Santa Maria Street, Maricopa, AZ 85138
MLS# 6905520Listed by: K. HOVNANIAN GREAT WESTERN HOMES, LLC - New
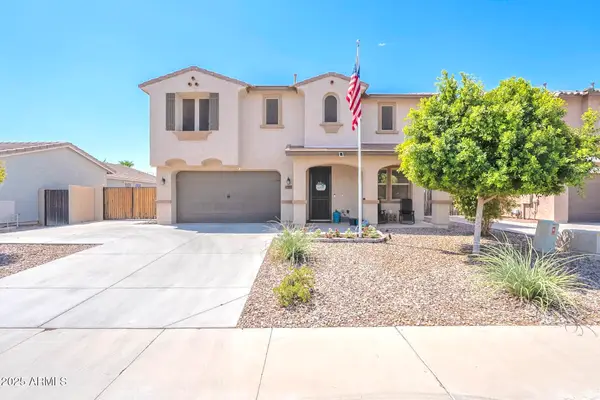 $529,900Active5 beds 3 baths3,507 sq. ft.
$529,900Active5 beds 3 baths3,507 sq. ft.37727 W Vera Cruz Drive, Maricopa, AZ 85138
MLS# 6905418Listed by: MOXIE REAL ESTATE - New
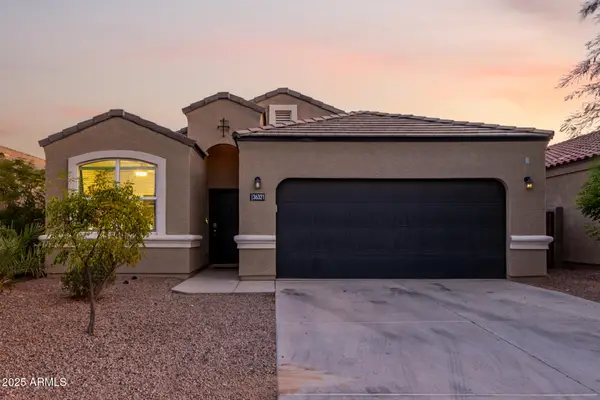 $320,000Active4 beds 2 baths1,769 sq. ft.
$320,000Active4 beds 2 baths1,769 sq. ft.36321 W Picasso Street, Maricopa, AZ 85138
MLS# 6905419Listed by: GOOD COMPANY REAL ESTATE - New
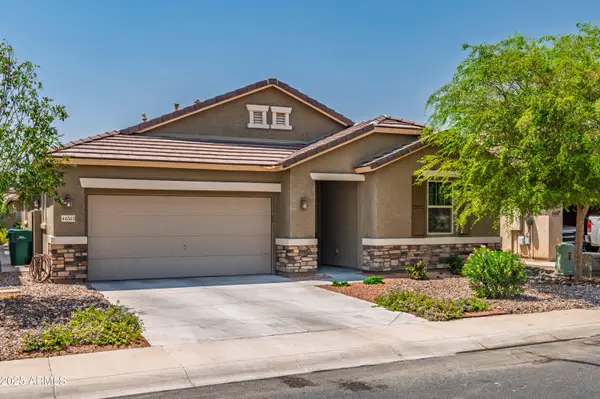 $415,000Active3 beds 3 baths1,942 sq. ft.
$415,000Active3 beds 3 baths1,942 sq. ft.44353 W Eddie Way, Maricopa, AZ 85138
MLS# 6905425Listed by: WEST USA REALTY - New
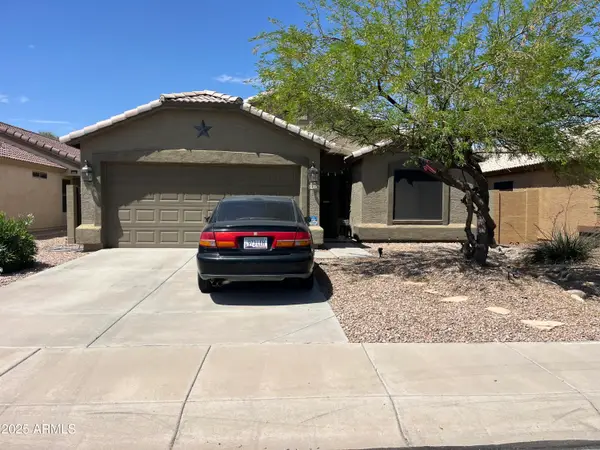 $279,000Active3 beds 2 baths1,533 sq. ft.
$279,000Active3 beds 2 baths1,533 sq. ft.45526 W Windmill Drive, Maricopa, AZ 85139
MLS# 6905292Listed by: THE MARICOPA REAL ESTATE CO - Open Fri, 8am to 7pmNew
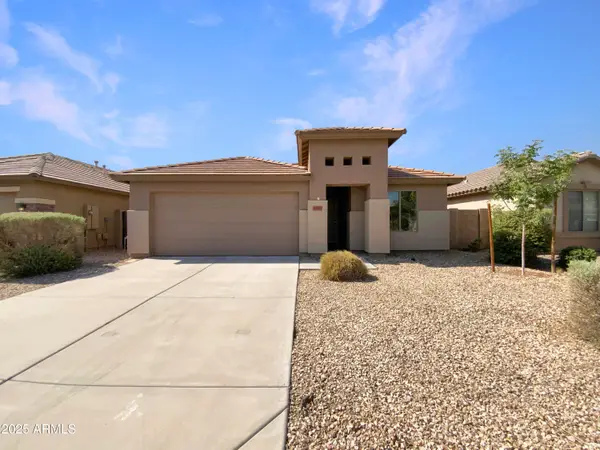 $315,000Active4 beds 3 baths1,819 sq. ft.
$315,000Active4 beds 3 baths1,819 sq. ft.46027 W Guilder Avenue, Maricopa, AZ 85139
MLS# 6905267Listed by: OPENDOOR BROKERAGE, LLC
