42625 W Sandpiper Drive, Maricopa, AZ 85138
Local realty services provided by:Better Homes and Gardens Real Estate S.J. Fowler
42625 W Sandpiper Drive,Maricopa, AZ 85138
$550,000
- 4 Beds
- 4 Baths
- 2,854 sq. ft.
- Single family
- Active
Listed by: saundra mcveigh4802293727
Office: realty one group
MLS#:6883582
Source:ARMLS
Price summary
- Price:$550,000
- Price per sq. ft.:$192.71
- Monthly HOA dues:$270.33
About this home
Waterfront property. Private casita in gated front courtyard. Double deck patio with lower deck right on the water. Dual electric louvered patio roof with remote control. Stamped concrete on patios and courtyard. Wired speakers for surround sound in dining room, family room, primary bedroom, and patio each with its own volume control. Self-closing patio door. View fence w/self closing gatesElectric storm shutters on all windows facing the water. Designer ceiling fans in every room with remotes. Kitchen upgraded. Cabinets w/pull-out shelves. New glass top stove and microwave. HUGE walk-in pantry. Butler's pantry. Huge laundry room with utility sink. Clubhouse, 2 pools (1 indoor, 1 outdoor), 2 hot tubs, separate men and women locker rooms, w/showers, saunas and steam rooms. Complete gym. In addition, clubhouse has conference room, ballroom with stage, an amphitheater, craft room, ceramics room, sewing room, computer room, card tables, 3 pool tables, library and living room with TV. Tons of activities and concerts, plays, dances, mingles, etc.
Contact an agent
Home facts
- Year built:2007
- Listing ID #:6883582
- Updated:February 14, 2026 at 03:50 PM
Rooms and interior
- Bedrooms:4
- Total bathrooms:4
- Full bathrooms:3
- Half bathrooms:1
- Flooring:Carpet, Tile
- Living area:2,854 sq. ft.
Heating and cooling
- Cooling:Ceiling Fan(s), Programmable Thermostat
- Heating:Electric
Structure and exterior
- Year built:2007
- Building area:2,854 sq. ft.
- Lot area:0.21 Acres
- Lot Features:Auto Timer H2O Back, Auto Timer H2O Front, Desert Back, Desert Front, Gravel/Stone Back, Gravel/Stone Front, North/South Exposure, Sprinklers In Front, Sprinklers In Rear
- Construction Materials:Painted, Stucco
- Exterior Features:Private Yard
Schools
- High school:Maricopa High School
- Middle school:Desert Wind Middle School
- Elementary school:Santa Cruz Elementary School
Utilities
- Water:Private Water Company
Finances and disclosures
- Price:$550,000
- Price per sq. ft.:$192.71
- Tax amount:$3,538 (2024)
Features and amenities
- Laundry features:Washer/Dryer Hook-up Only
- Amenities:Mechanical Sun Shds
New listings near 42625 W Sandpiper Drive
- New
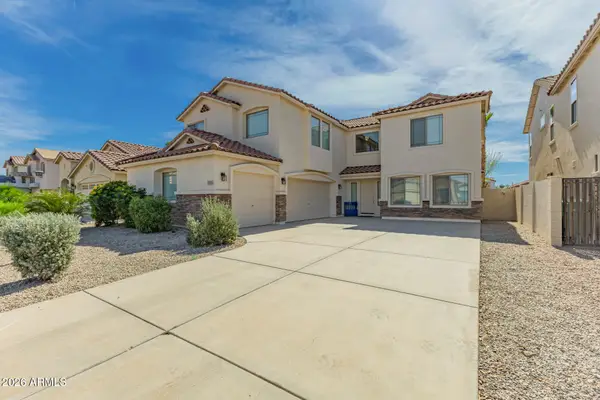 $399,900Active5 beds 3 baths3,401 sq. ft.
$399,900Active5 beds 3 baths3,401 sq. ft.43349 W Wallner Drive, Maricopa, AZ 85138
MLS# 6990386Listed by: WEST USA REALTY - New
 $339,990Active3 beds 2 baths1,494 sq. ft.
$339,990Active3 beds 2 baths1,494 sq. ft.47609 W Kenner Drive, Maricopa, AZ 85139
MLS# 6990403Listed by: COMPASS - New
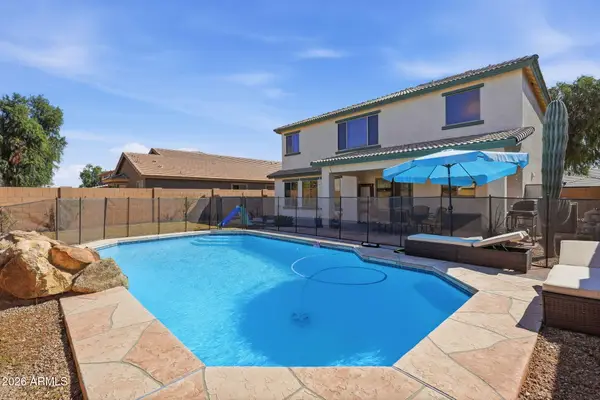 $430,000Active4 beds 3 baths2,914 sq. ft.
$430,000Active4 beds 3 baths2,914 sq. ft.45512 W Long Way, Maricopa, AZ 85139
MLS# 6990216Listed by: RUSS LYON SOTHEBY'S INTERNATIONAL REALTY 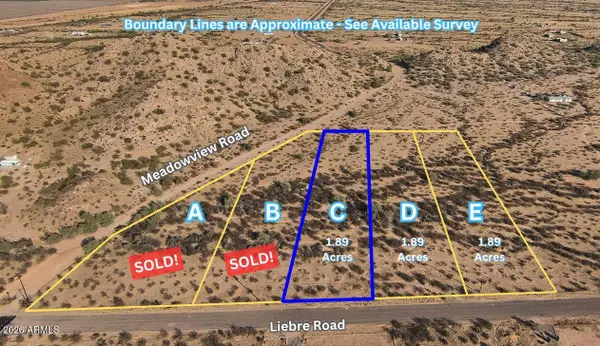 $44,900Active1.89 Acres
$44,900Active1.89 Acres0 S Liebre Road #C, Maricopa, AZ 85139
MLS# 6980783Listed by: SELL YOUR HOME SERVICES- New
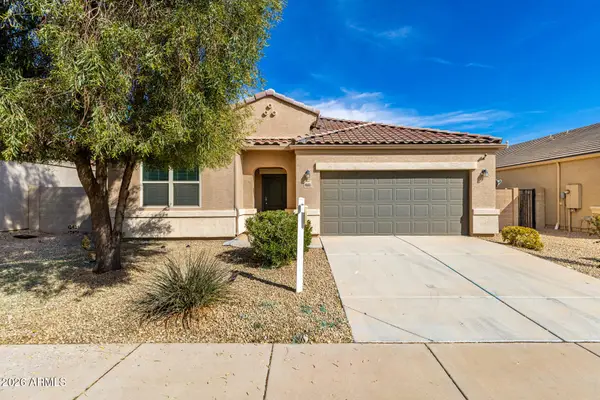 $299,900Active3 beds 2 baths1,680 sq. ft.
$299,900Active3 beds 2 baths1,680 sq. ft.16665 N Luna Drive, Maricopa, AZ 85138
MLS# 6990041Listed by: EXP REALTY - New
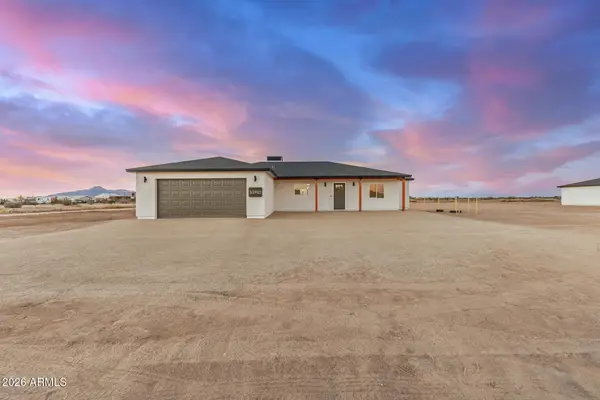 $439,000Active3 beds 2 baths1,610 sq. ft.
$439,000Active3 beds 2 baths1,610 sq. ft.53902 W Footprints Street, Maricopa, AZ 85139
MLS# 6990135Listed by: HOUSING EXCHANGE REALTY - New
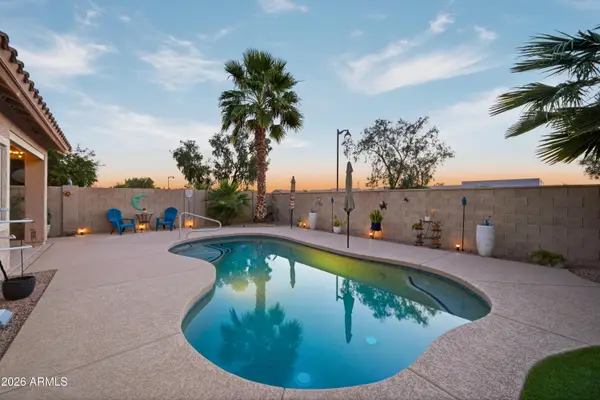 $344,000Active3 beds 2 baths1,575 sq. ft.
$344,000Active3 beds 2 baths1,575 sq. ft.18514 N Jameson Drive, Maricopa, AZ 85138
MLS# 6990150Listed by: BERKSHIRE HATHAWAY HOMESERVICES ARIZONA PROPERTIES - New
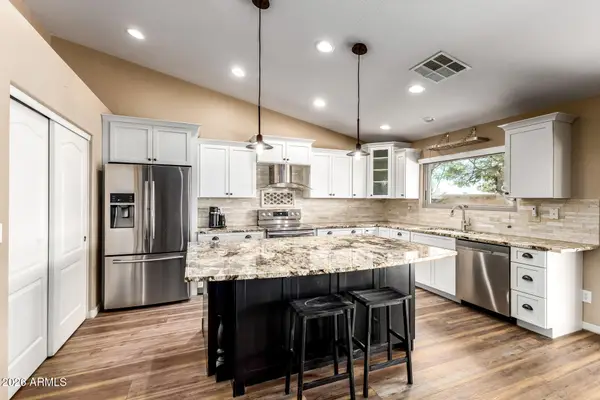 $420,000Active5 beds 4 baths2,398 sq. ft.
$420,000Active5 beds 4 baths2,398 sq. ft.19836 N Harris Drive, Maricopa, AZ 85138
MLS# 6989915Listed by: RE/MAX ALLIANCE GROUP - New
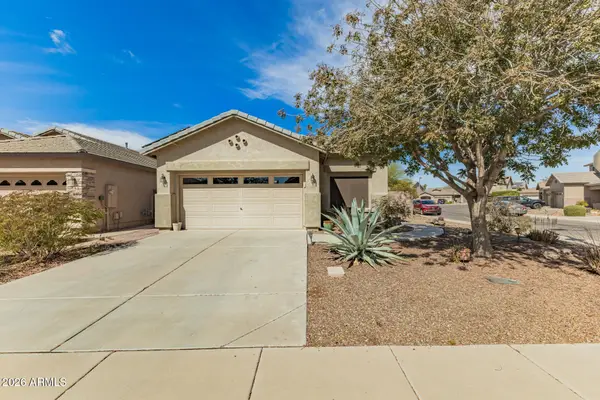 $345,000Active3 beds 2 baths1,720 sq. ft.
$345,000Active3 beds 2 baths1,720 sq. ft.44296 W Desert Plant Trail, Maricopa, AZ 85139
MLS# 6989826Listed by: HOMESMART PREMIER - New
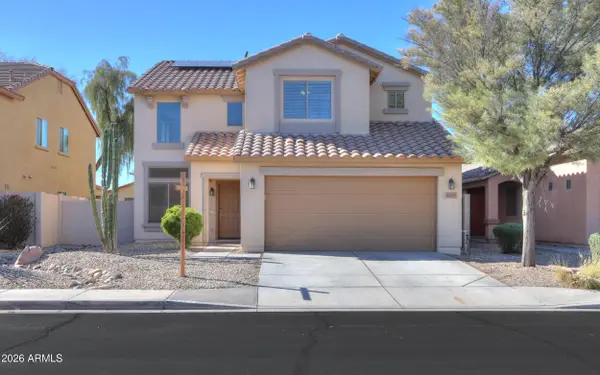 $340,000Active4 beds 3 baths2,265 sq. ft.
$340,000Active4 beds 3 baths2,265 sq. ft.44133 W Snow Drive, Maricopa, AZ 85138
MLS# 6989814Listed by: THE MARICOPA REAL ESTATE CO

