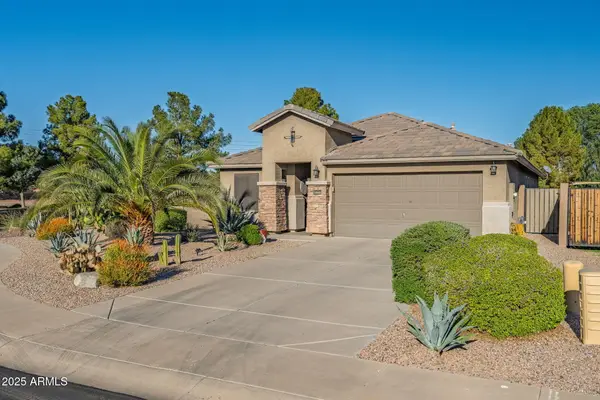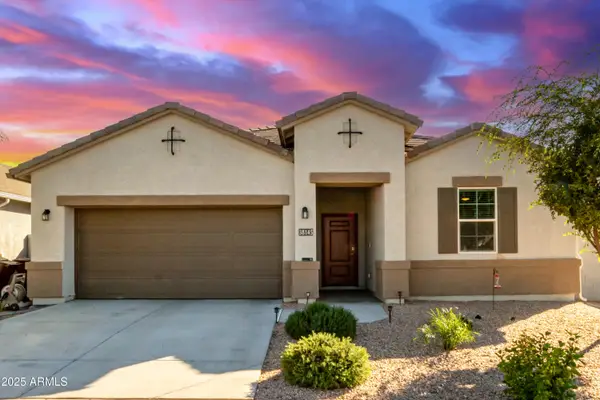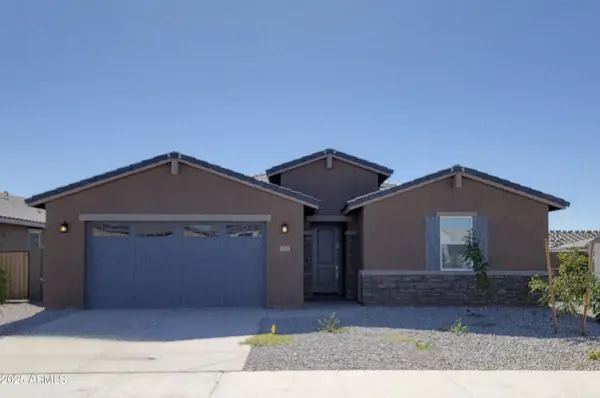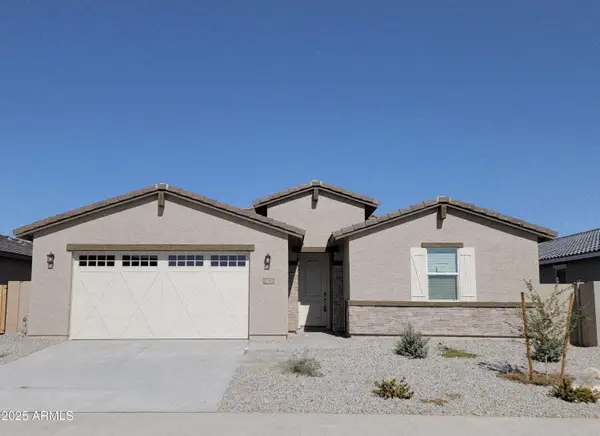43192 W Oster Drive, Maricopa, AZ 85138
Local realty services provided by:Better Homes and Gardens Real Estate BloomTree Realty
Listed by:katie taylor
Office:keller williams realty sonoran living
MLS#:6938321
Source:ARMLS
Price summary
- Price:$475,000
- Price per sq. ft.:$234.34
- Monthly HOA dues:$92.67
About this home
Goodness gracious, great balls of ICE! The giant craft-ice spheres from the LG refrigerator don't even make the top ten upgrades in this completely remodeled, split floorplan home—finished less than two years ago. Every detail has been elevated, from the luxury vinyl plank flooring and 42-inch slate gray cabinets with crown molding to the quartz countertops with waterfall edge and solid wood interior doors.
The great room and kitchen feature under-cabinet outlets, abundant storage drawers, a dual-zone wine fridge, quartz backsplash, and a built-in fireplace that sets the perfect mood. New shutters in every room complete the designer look. The primary suite offers an oversized walk-in shower with dual showerheads and wands, an epoxy counter with generous space, and a walk-in closet. The guest bath mirrors the same slate cabinetry and quartz finishes as the kitchen and is complete with a cast iron tub and tile surround. The laundry room carries the same cabinetry and is plumbed for a future sink.
Step outside to a private backyard retreat with an extended covered patio, travertine pavers, PebbleTec pool with in-floor cleaning, baja step, water feature, and built-in cantilever umbrella. Landscape lighting, a gas-plumbed firepit, and a built-in BBQ create a perfect day-to-night outdoor experience.
Recent updates include a newer roof with radiant barrier and transferable 20-year warranty, HVAC replaced three years ago, a one-year-old water heater, and a variable-speed pool pump and filter replaced within the last two years.
Located in the sought-after Legacy section of Villages at Rancho El Dorado, this neighborhood features all single-level homes, a community pool, recreation center, and easy access to the 347 for convenient commuting. Luxury, efficiency, and communitythis home truly has it all.
Contact an agent
Home facts
- Year built:2005
- Listing ID #:6938321
- Updated:October 30, 2025 at 03:18 PM
Rooms and interior
- Bedrooms:4
- Total bathrooms:2
- Full bathrooms:2
- Living area:2,027 sq. ft.
Heating and cooling
- Cooling:Ceiling Fan(s), Programmable Thermostat
- Heating:Electric
Structure and exterior
- Year built:2005
- Building area:2,027 sq. ft.
- Lot area:0.18 Acres
Schools
- High school:Maricopa High School
- Middle school:Maricopa Wells Middle School
- Elementary school:Butterfield Elementary School
Utilities
- Water:Private Water Company
Finances and disclosures
- Price:$475,000
- Price per sq. ft.:$234.34
- Tax amount:$2,312 (2024)
New listings near 43192 W Oster Drive
- New
 $467,130Active5 beds 3 baths2,776 sq. ft.
$467,130Active5 beds 3 baths2,776 sq. ft.37332 W Parador Lane, Maricopa, AZ 85138
MLS# 6940298Listed by: MERITAGE HOMES OF ARIZONA, INC - New
 $260,000Active2 beds 2 baths1,321 sq. ft.
$260,000Active2 beds 2 baths1,321 sq. ft.40202 W Mary Lou Drive, Maricopa, AZ 85138
MLS# 6940224Listed by: EXP REALTY - New
 $345,000Active4 beds 3 baths1,816 sq. ft.
$345,000Active4 beds 3 baths1,816 sq. ft.19589 N Portarosa Court, Maricopa, AZ 85138
MLS# 6939869Listed by: WEST USA REALTY - New
 $380,000Active4 beds 2 baths2,057 sq. ft.
$380,000Active4 beds 2 baths2,057 sq. ft.38145 W Amalfi Avenue, Maricopa, AZ 85138
MLS# 6939647Listed by: WEST USA REALTY - New
 $298,900Active3 beds 2 baths1,401 sq. ft.
$298,900Active3 beds 2 baths1,401 sq. ft.44796 W Balboa Drive, Maricopa, AZ 85139
MLS# 6939608Listed by: CONGRESS REALTY, INC. - New
 $510,000Active4 beds 3 baths3,553 sq. ft.
$510,000Active4 beds 3 baths3,553 sq. ft.41106 W Coltin Way Way, Maricopa, AZ 85138
MLS# 6939476Listed by: HOMESMART PREMIER - Open Sat, 10am to 1pmNew
 $435,000Active4 beds 3 baths3,209 sq. ft.
$435,000Active4 beds 3 baths3,209 sq. ft.42068 W Arvada Court, Maricopa, AZ 85138
MLS# 6939411Listed by: REDFIN CORPORATION - New
 $305,000Active3 beds 2 baths1,255 sq. ft.
$305,000Active3 beds 2 baths1,255 sq. ft.41378 W Pryor Lane, Maricopa, AZ 85138
MLS# 6939286Listed by: AT HOME DESERT REALTY - New
 $466,240Active5 beds 3 baths2,530 sq. ft.
$466,240Active5 beds 3 baths2,530 sq. ft.37231 W Parador Lane, Maricopa, AZ 85138
MLS# 6939011Listed by: MERITAGE HOMES OF ARIZONA, INC - New
 $463,470Active5 beds 3 baths2,530 sq. ft.
$463,470Active5 beds 3 baths2,530 sq. ft.37192 W Parador Lane, Maricopa, AZ 85138
MLS# 6939027Listed by: MERITAGE HOMES OF ARIZONA, INC
