45290 W Buckhorn Trail, Maricopa, AZ 85139
Local realty services provided by:Better Homes and Gardens Real Estate BloomTree Realty
45290 W Buckhorn Trail,Maricopa, AZ 85139
$360,000
- 3 Beds
- 2 Baths
- 2,273 sq. ft.
- Single family
- Active
Listed by: brian redfern
Office: remax prime
MLS#:6861841
Source:ARMLS
Price summary
- Price:$360,000
- Price per sq. ft.:$158.38
- Monthly HOA dues:$69
About this home
Immaculate 3 Bedroom + Den Home with 3-Car Garage in Destiny at Alterra - Prime Maricopa Location!
Welcome to this beautifully maintained single-level home in the highly sought-after Destiny at Alterra community in the heart of Maricopa. Featuring 3 spacious bedrooms, 2 full bathrooms, and a versatile den/home office, this move-in ready residence offers the ideal blend of comfort, functionality, and location.
As you arrive, you'll appreciate the curb appeal with desert landscaping and a large 3-car garage, providing ample space for vehicles, storage, or a workshop setup. Step inside to discover a bright, open-concept floor plan with neutral tones, tile flooring in high-traffic areas, and abundant natural light throughout. The kitchen is the heart of the home, offering plenty of counter space, a center island, and ample cabinetryperfect for everyday cooking and entertaining. The adjacent dining and living areas flow seamlessly, creating a welcoming space for family gatherings or quiet evenings at home.
The split floor plan ensures privacy, with the primary suite tucked away for peace and quiet. The owner's suite includes a generous walk-in closet and an en-suite bathroom with dual sinks, a soaking tub, and a separate shower. Two additional bedrooms and a full bathroom are located on the opposite side of the home, perfect for guests or family.
Need a home office, craft room, or study area? The separate den offers endless flexibility to fit your lifestyle needs, and could easily be converted into a 4th bedroom if desired.
Step outside to your private backyard oasis featuring a grassy lawn, mature shade trees, and an above-ground spaperfect for relaxing after a long day. Whether you're hosting a barbecue, gardening, or soaking in the spa under the stars, this yard offers space and serenity.
Additional highlights include:
3-car garage with storage potential
Low HOA in a quiet, established neighborhood
Energy-efficient features for year-round comfort
Move-in ready condition with pride of ownership throughout
The location couldn't be more convenientjust minutes from Maricopa's new hospital, shopping centers, grocery stores, schools, and restaurants. You're also close to walking trails, parks, and all the amenities that make Maricopa one of the fastest-growing cities in Arizona. With easy access to John Wayne Parkway and just a short drive to Chandler or Phoenix, commuting is a breeze.
Whether you're a first-time homebuyer, a growing family, or looking to downsize without sacrificing quality, this home truly checks all the boxes. Spacious layout? Check. Prime location? Check. 3-car garage, den, spa, and grassy backyard? Check, check, and check!
Homes in Destiny at Alterra don't last longdiscover why this one stands out from the rest.
Contact an agent
Home facts
- Year built:2005
- Listing ID #:6861841
- Updated:December 17, 2025 at 07:44 PM
Rooms and interior
- Bedrooms:3
- Total bathrooms:2
- Full bathrooms:2
- Living area:2,273 sq. ft.
Heating and cooling
- Cooling:Ceiling Fan(s)
- Heating:Natural Gas
Structure and exterior
- Year built:2005
- Building area:2,273 sq. ft.
- Lot area:0.18 Acres
Schools
- High school:Maricopa High School
- Middle school:Maricopa Wells Middle School
- Elementary school:Saddleback Elementary School
Utilities
- Water:Private Water Company
Finances and disclosures
- Price:$360,000
- Price per sq. ft.:$158.38
- Tax amount:$2,189 (2024)
New listings near 45290 W Buckhorn Trail
- New
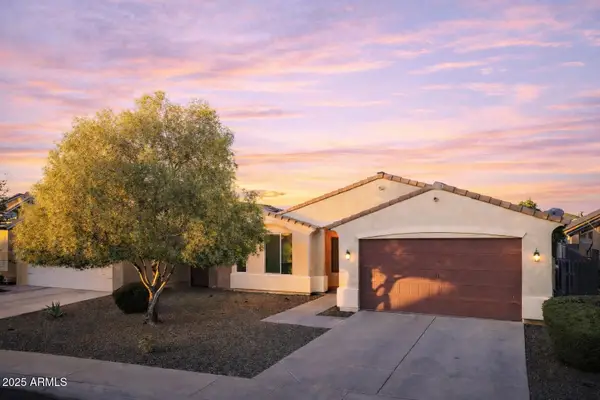 $309,900Active4 beds 2 baths1,855 sq. ft.
$309,900Active4 beds 2 baths1,855 sq. ft.38076 W San Capistrano Avenue, Maricopa, AZ 85138
MLS# 6958992Listed by: MY HOME GROUP REAL ESTATE - New
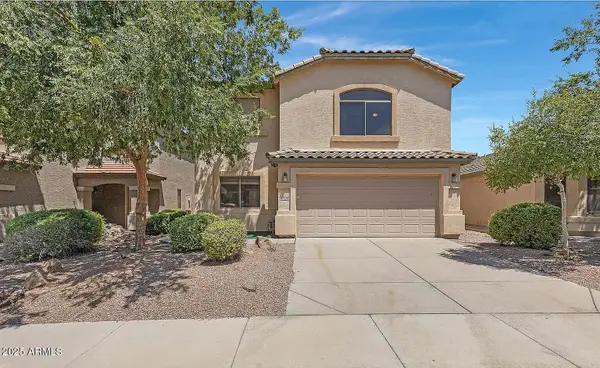 $329,000Active4 beds 3 baths2,185 sq. ft.
$329,000Active4 beds 3 baths2,185 sq. ft.42538 W Sunland Drive, Maricopa, AZ 85138
MLS# 6959015Listed by: WEST USA REALTY - New
 $279,990Active3 beds 2 baths1,210 sq. ft.
$279,990Active3 beds 2 baths1,210 sq. ft.36023 W Charity Place, Maricopa, AZ 85138
MLS# 6959048Listed by: LENNAR SALES CORP - New
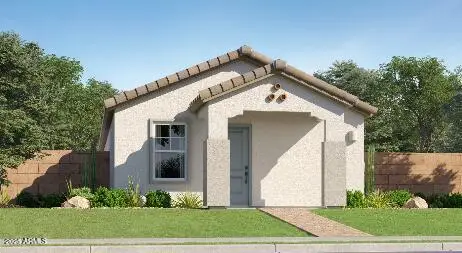 $248,590Active3 beds 2 baths1,078 sq. ft.
$248,590Active3 beds 2 baths1,078 sq. ft.36024 W Maddaloni Avenue, Maricopa, AZ 85138
MLS# 6959050Listed by: LENNAR SALES CORP - New
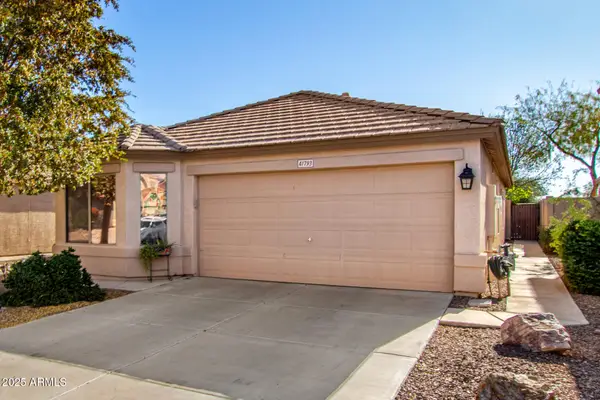 $315,000Active3 beds 2 baths1,481 sq. ft.
$315,000Active3 beds 2 baths1,481 sq. ft.41793 W Sunland Drive, Maricopa, AZ 85138
MLS# 6958948Listed by: EPIQUE REALTY - New
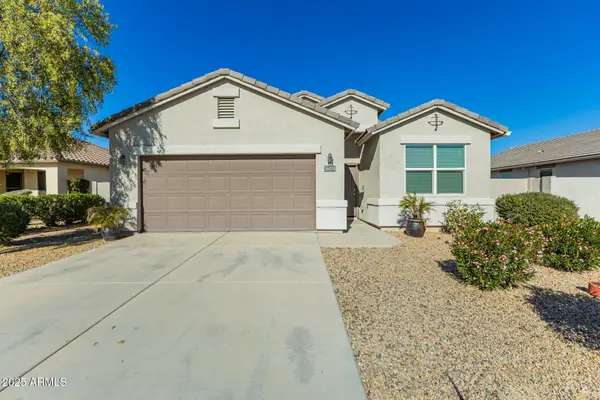 $325,000Active4 beds 2 baths1,769 sq. ft.
$325,000Active4 beds 2 baths1,769 sq. ft.36034 W Madrid Avenue, Maricopa, AZ 85138
MLS# 6958852Listed by: A.Z. & ASSOCIATES - New
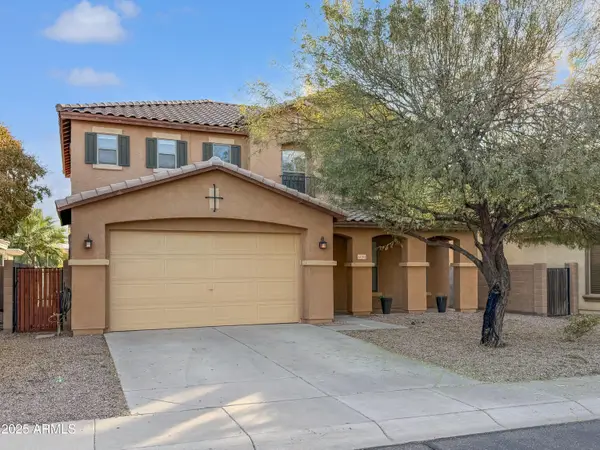 $405,000Active4 beds 3 baths2,647 sq. ft.
$405,000Active4 beds 3 baths2,647 sq. ft.45765 W Starlight Drive, Maricopa, AZ 85139
MLS# 6958700Listed by: CITIEA - New
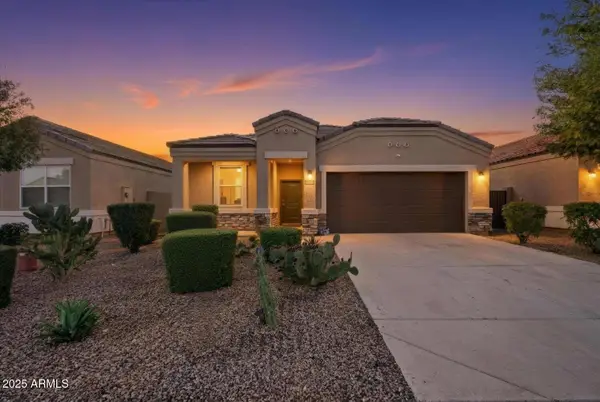 $319,900Active3 beds 2 baths1,882 sq. ft.
$319,900Active3 beds 2 baths1,882 sq. ft.36425 W Pampoloma Avenue, Maricopa, AZ 85138
MLS# 6958652Listed by: A.Z. & ASSOCIATES - New
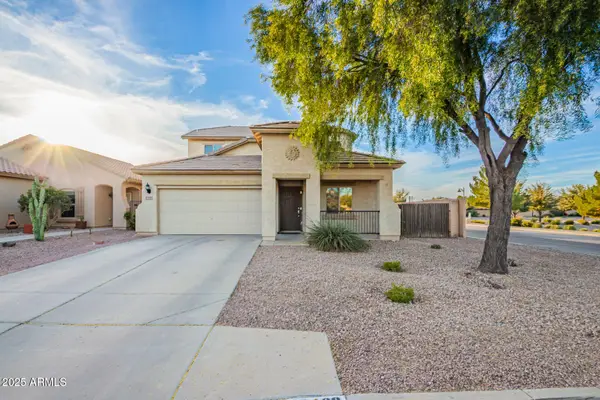 $325,000Active4 beds 3 baths2,292 sq. ft.
$325,000Active4 beds 3 baths2,292 sq. ft.18468 N Comet Trail, Maricopa, AZ 85138
MLS# 6958573Listed by: CITIEA 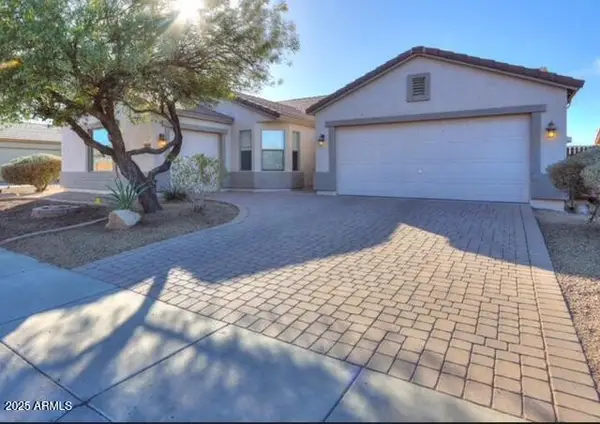 $359,000Pending4 beds 3 baths
$359,000Pending4 beds 3 baths19776 N Harris Drive N, Maricopa, AZ 85138
MLS# 6958510Listed by: SERHANT.
