45416 W Paitilla Lane, Maricopa, AZ 85139
Local realty services provided by:Better Homes and Gardens Real Estate S.J. Fowler
45416 W Paitilla Lane,Maricopa, AZ 85139
$365,000
- 3 Beds
- 2 Baths
- 2,096 sq. ft.
- Single family
- Pending
Listed by: jesse martinez
Office: revinre
MLS#:6915975
Source:ARMLS
Price summary
- Price:$365,000
- Price per sq. ft.:$174.14
- Monthly HOA dues:$65
About this home
With so many custom touches and updates, this home is ''LIKE NEW'' 3bed, 2ba + den in Acacia Crossings. Its charm starts with a desert landscaped front yard with a cozy south facing front porch. Enter through the formal living & dining room with large picture window. Then, on to the fully upgraded kitchen w/SS appliances, granite counters, travertine backsplash, gorgeous maple cabinetry, pantry & center island. The dinette w/built in buffet and family room are great for entertaining or relaxation. The main bedroom boasts an ensuite with custom barn door for privacy. Large custom hammered copper sink in waterfall edge granite counter with custom XXL walk in shower that needs to be seen! The custom designed walk-in closet & chandelier carry on with the classy touches of this beautiful home. Step outside to your relaxing patio with retractable screens in tracking to create true indoor/outdoor living space. Professionally landscaped park-like back yard with artificial turf is ideal for relaxing or entertaining. Let's talk about efficiency, all new Andersen windows, attic insulation replaced, water heater, softener and HVAC are all 2018 or newer! Custom blinds or shutters cover all windows with drapery in 2 guest rooms. Exterior paint 2017 with interior paint and carpet new in October 2024. Perfect for seasonal or year round living! Not just a MUST SEE.....a MUST HAVE!
Contact an agent
Home facts
- Year built:2004
- Listing ID #:6915975
- Updated:November 20, 2025 at 04:54 PM
Rooms and interior
- Bedrooms:3
- Total bathrooms:2
- Full bathrooms:2
- Living area:2,096 sq. ft.
Heating and cooling
- Cooling:Ceiling Fan(s), Programmable Thermostat
- Heating:Natural Gas
Structure and exterior
- Year built:2004
- Building area:2,096 sq. ft.
- Lot area:0.13 Acres
Schools
- High school:Maricopa High School
- Middle school:Maricopa Wells Middle School
- Elementary school:Butterfield Elementary School
Utilities
- Water:Private Water Company
- Sewer:Sewer in & Connected
Finances and disclosures
- Price:$365,000
- Price per sq. ft.:$174.14
- Tax amount:$1,985 (2024)
New listings near 45416 W Paitilla Lane
- New
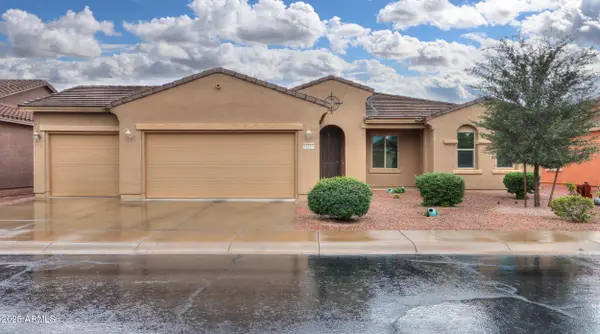 $420,000Active2 beds 3 baths1,850 sq. ft.
$420,000Active2 beds 3 baths1,850 sq. ft.42057 W Baccarat Drive, Maricopa, AZ 85138
MLS# 6949580Listed by: THE MARICOPA REAL ESTATE CO - New
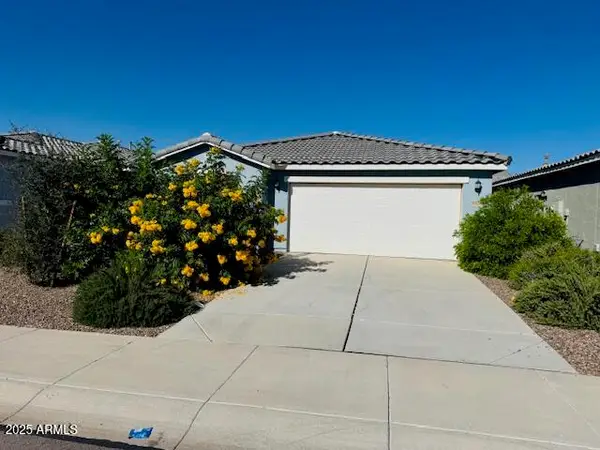 $270,000Active3 beds 2 baths1,434 sq. ft.
$270,000Active3 beds 2 baths1,434 sq. ft.36618 W San Sisto Avenue, Maricopa, AZ 85138
MLS# 6949596Listed by: LEGION REALTY - New
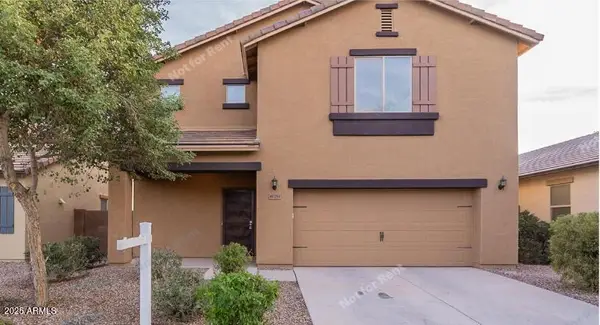 $399,900Active4 beds 3 baths2,104 sq. ft.
$399,900Active4 beds 3 baths2,104 sq. ft.41261 W Lucera Lane, Maricopa, AZ 85138
MLS# 6949553Listed by: PRESTIGE REALTY - New
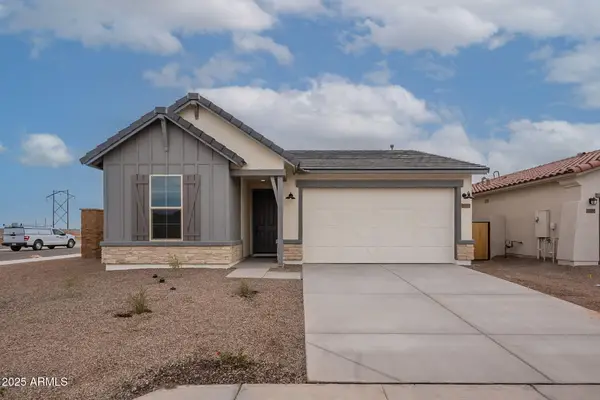 $372,990Active3 beds 2 baths1,921 sq. ft.
$372,990Active3 beds 2 baths1,921 sq. ft.39965 W Bunker Drive, Maricopa, AZ 85138
MLS# 6949291Listed by: DRB HOMES - Open Fri, 8am to 7pmNew
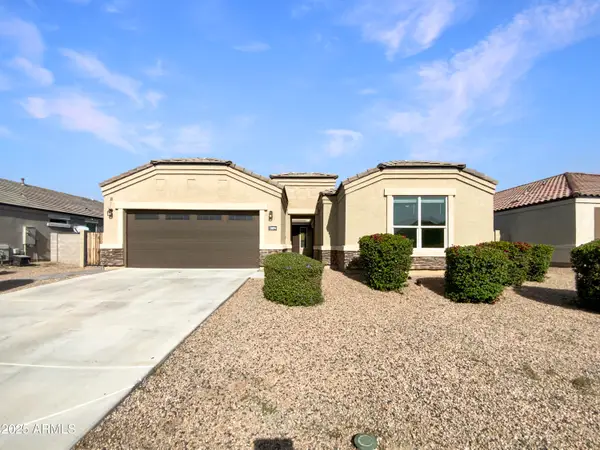 $350,000Active4 beds 3 baths2,319 sq. ft.
$350,000Active4 beds 3 baths2,319 sq. ft.38094 W Padilla Street, Maricopa, AZ 85138
MLS# 6949323Listed by: OPENDOOR BROKERAGE, LLC - New
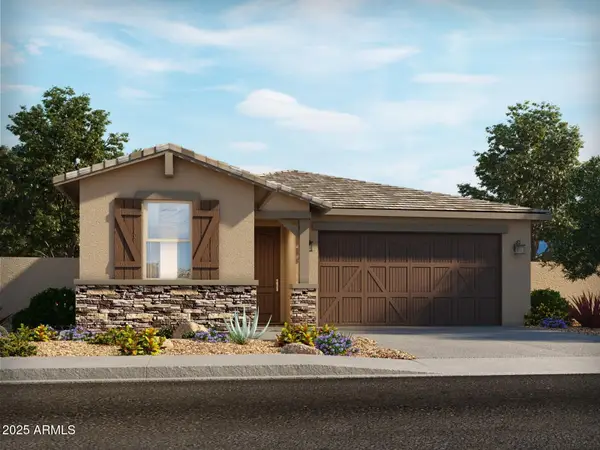 $336,090Active3 beds 2 baths1,370 sq. ft.
$336,090Active3 beds 2 baths1,370 sq. ft.19395 N Barano Drive, Maricopa, AZ 85138
MLS# 6949348Listed by: MERITAGE HOMES OF ARIZONA, INC - New
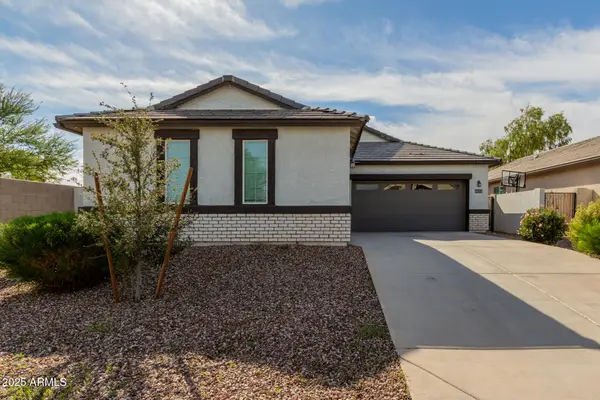 $329,999Active4 beds 3 baths1,526 sq. ft.
$329,999Active4 beds 3 baths1,526 sq. ft.44113 W Palo Cedro Road, Maricopa, AZ 85138
MLS# 6949397Listed by: CITIEA - New
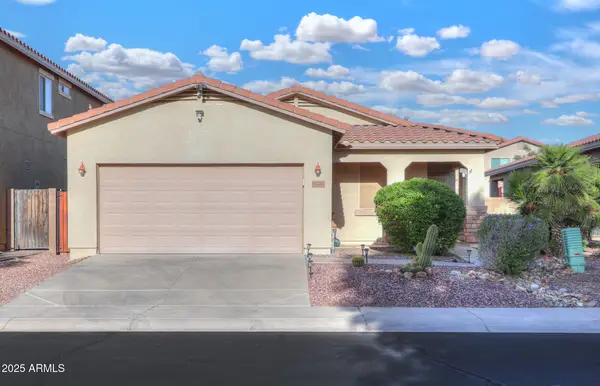 $324,900Active3 beds 2 baths1,631 sq. ft.
$324,900Active3 beds 2 baths1,631 sq. ft.19228 N Ventana Lane, Maricopa, AZ 85138
MLS# 6949244Listed by: THE MARICOPA REAL ESTATE CO - New
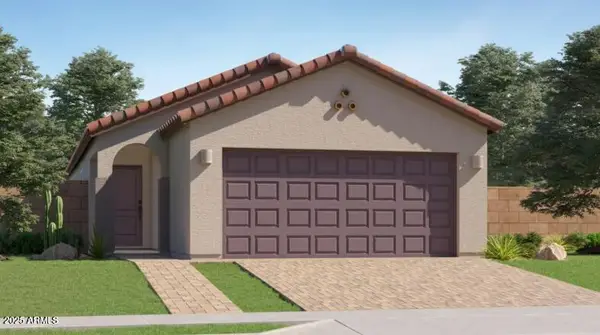 $306,190Active3 beds 2 baths1,232 sq. ft.
$306,190Active3 beds 2 baths1,232 sq. ft.17480 N Del Mar Avenue, Maricopa, AZ 85138
MLS# 6949234Listed by: LENNAR SALES CORP - New
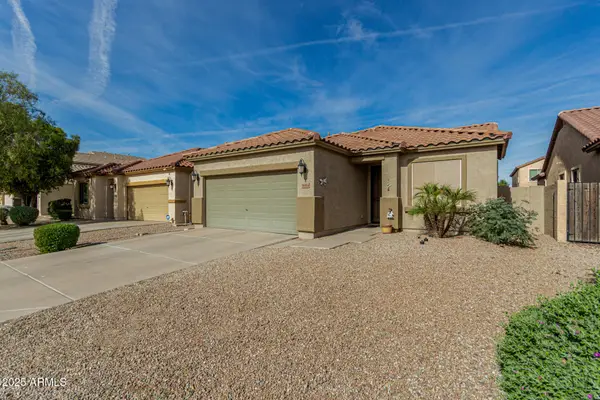 $330,000Active3 beds 2 baths1,831 sq. ft.
$330,000Active3 beds 2 baths1,831 sq. ft.38014 W Merced Street, Maricopa, AZ 85138
MLS# 6948891Listed by: AZ FLAT FEE
