46185 W Dutchman Drive, Maricopa, AZ 85139
Local realty services provided by:Better Homes and Gardens Real Estate S.J. Fowler



Listed by:fawn heyer
Office:homesmart
MLS#:6861944
Source:ARMLS
Price summary
- Price:$340,000
- Price per sq. ft.:$158.36
- Monthly HOA dues:$70
About this home
Freshly painted inside & out (2025)! This spacious 2,146 sq ft single-level home sits on a 7,000+ sq ft corner lot directly across from a park with mountain views. Offers 3 bedrooms + open den, 2 full baths, and a desirable split floor plan. The upgraded kitchen opens to a large great room—perfect for entertaining!
Upgrades & Highlights:
• New sprinkler system (2023)
• Owned soft water system
• Garage with built-ins, shelves & bike rack
• Tile in all the right places + carpet
• Backyard gazebo & low-maintenance landscaping
The palatial primary suite features a walk-in closet, soaking tub, dual sinks & separate shower. Located in highly sought-after Maricopa Meadows, close to schools, greenbelts, walking trails, and just minutes from Duke's Roadhouse and other local favorites. Located in Maricopa's premier subdivision of Maricopa Meadows, which boasts lake pickle ball courts, Frisbee golf, tot lots & is close to schools, Copper Sky Park & easy access to Hwy 347! TRULY A MUST SEE!
Contact an agent
Home facts
- Year built:2006
- Listing Id #:6861944
- Updated:August 04, 2025 at 02:55 PM
Rooms and interior
- Bedrooms:3
- Total bathrooms:2
- Full bathrooms:2
- Living area:2,147 sq. ft.
Heating and cooling
- Cooling:Ceiling Fan(s), Programmable Thermostat
- Heating:Electric
Structure and exterior
- Year built:2006
- Building area:2,147 sq. ft.
- Lot area:0.16 Acres
Schools
- High school:Maricopa High School
- Middle school:Maricopa Wells Middle School
- Elementary school:Maricopa Elementary School
Utilities
- Water:City Water
Finances and disclosures
- Price:$340,000
- Price per sq. ft.:$158.36
- Tax amount:$2,079 (2024)
New listings near 46185 W Dutchman Drive
- New
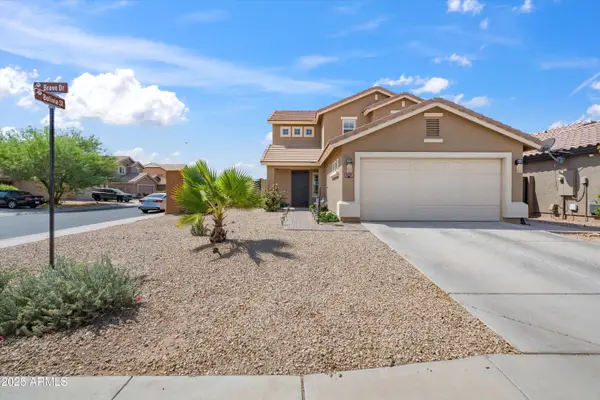 $389,000Active4 beds 3 baths2,195 sq. ft.
$389,000Active4 beds 3 baths2,195 sq. ft.41131 W Bravo Drive, Maricopa, AZ 85138
MLS# 6905614Listed by: REAL BROKER 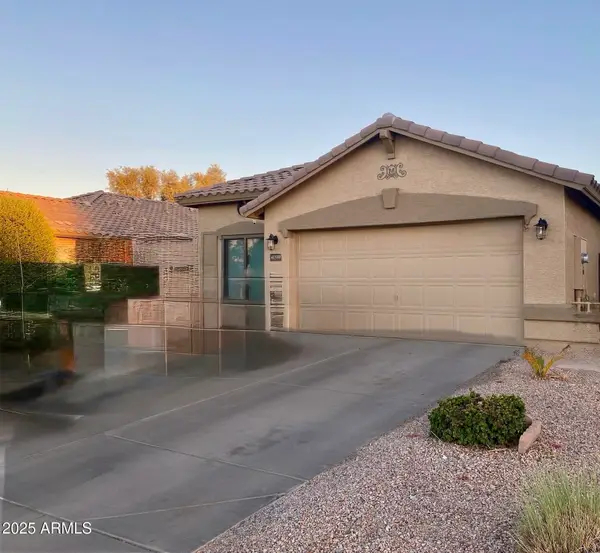 $315,000Pending3 beds 2 baths1,715 sq. ft.
$315,000Pending3 beds 2 baths1,715 sq. ft.41559 W Chimayo Court, Maricopa, AZ 85138
MLS# 6905591Listed by: REAL BROKER- New
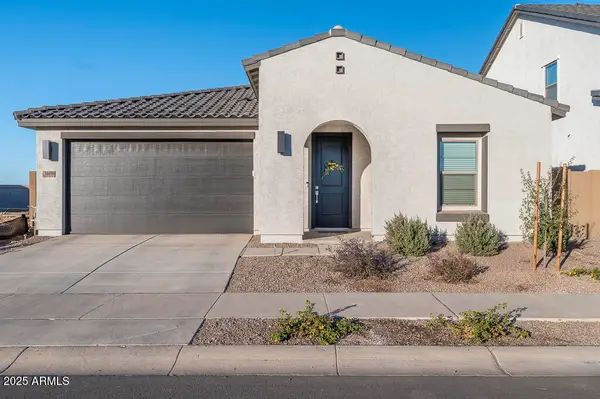 $369,999Active3 beds 2 baths1,708 sq. ft.
$369,999Active3 beds 2 baths1,708 sq. ft.16650 N Dante Way, Maricopa, AZ 85138
MLS# 6905605Listed by: DELEX REALTY - New
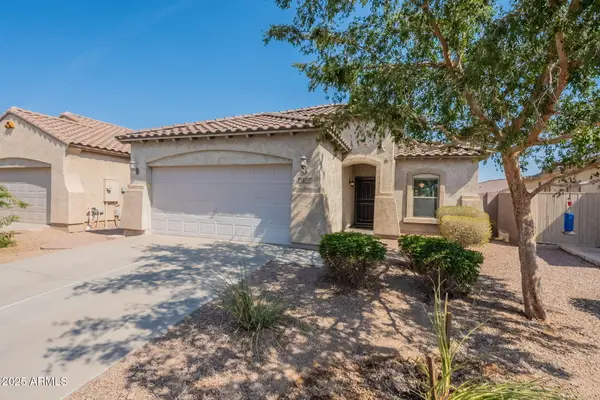 $269,000Active3 beds 2 baths1,509 sq. ft.
$269,000Active3 beds 2 baths1,509 sq. ft.42760 W Kendra Way, Maricopa, AZ 85138
MLS# 6905573Listed by: OMNI HOMES INTERNATIONAL - New
 $509,990Active4 beds 3 baths2,765 sq. ft.
$509,990Active4 beds 3 baths2,765 sq. ft.37635 W Santa Maria Street, Maricopa, AZ 85138
MLS# 6905520Listed by: K. HOVNANIAN GREAT WESTERN HOMES, LLC - New
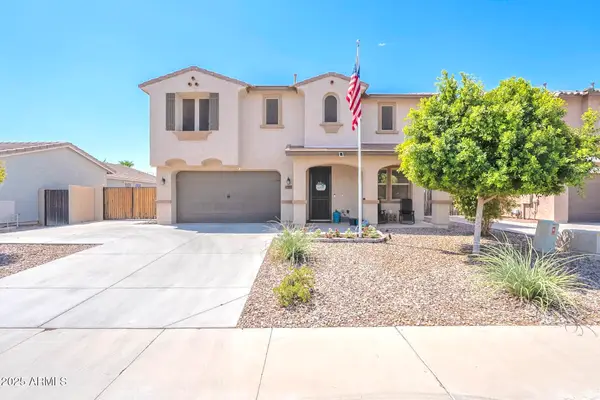 $529,900Active5 beds 3 baths3,507 sq. ft.
$529,900Active5 beds 3 baths3,507 sq. ft.37727 W Vera Cruz Drive, Maricopa, AZ 85138
MLS# 6905418Listed by: MOXIE REAL ESTATE - New
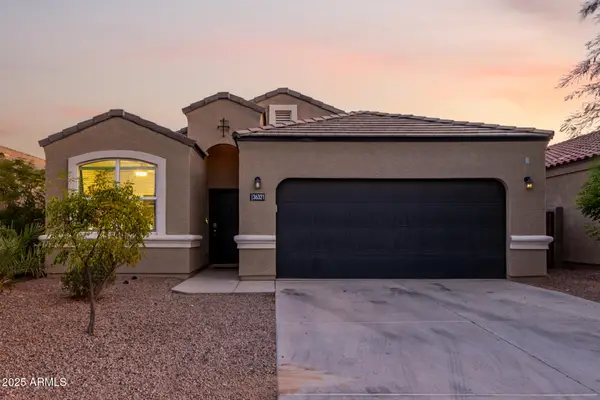 $320,000Active4 beds 2 baths1,769 sq. ft.
$320,000Active4 beds 2 baths1,769 sq. ft.36321 W Picasso Street, Maricopa, AZ 85138
MLS# 6905419Listed by: GOOD COMPANY REAL ESTATE - New
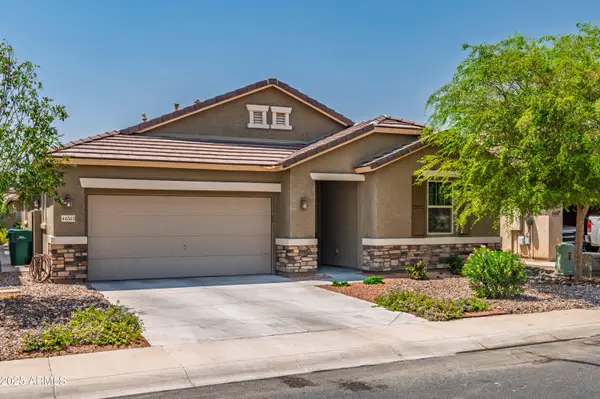 $415,000Active3 beds 3 baths1,942 sq. ft.
$415,000Active3 beds 3 baths1,942 sq. ft.44353 W Eddie Way, Maricopa, AZ 85138
MLS# 6905425Listed by: WEST USA REALTY - New
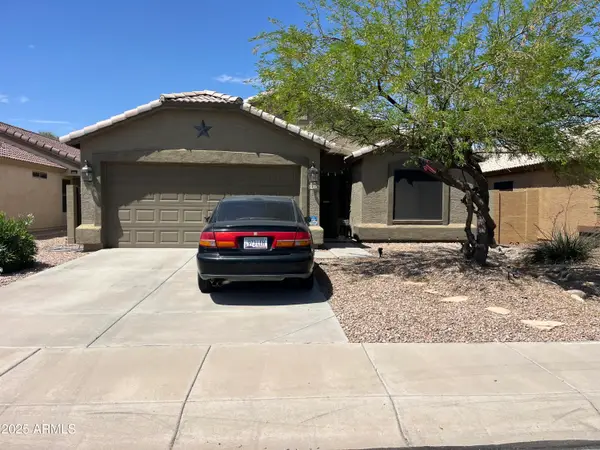 $279,000Active3 beds 2 baths1,533 sq. ft.
$279,000Active3 beds 2 baths1,533 sq. ft.45526 W Windmill Drive, Maricopa, AZ 85139
MLS# 6905292Listed by: THE MARICOPA REAL ESTATE CO - Open Fri, 8am to 7pmNew
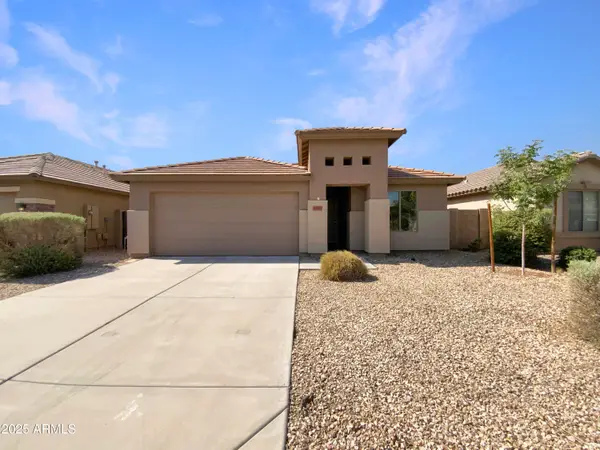 $315,000Active4 beds 3 baths1,819 sq. ft.
$315,000Active4 beds 3 baths1,819 sq. ft.46027 W Guilder Avenue, Maricopa, AZ 85139
MLS# 6905267Listed by: OPENDOOR BROKERAGE, LLC
