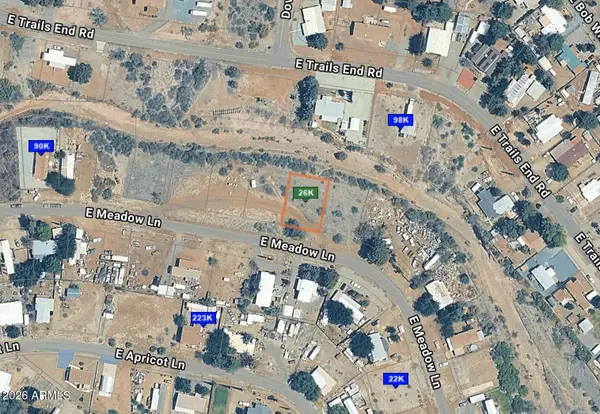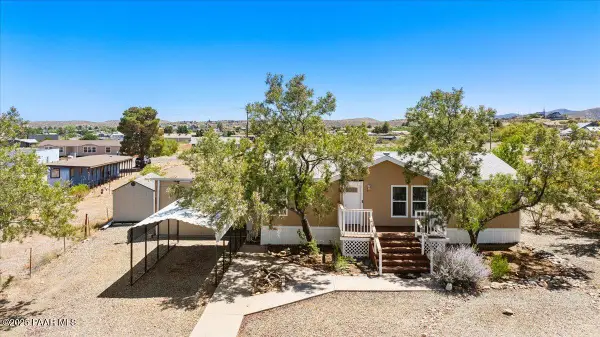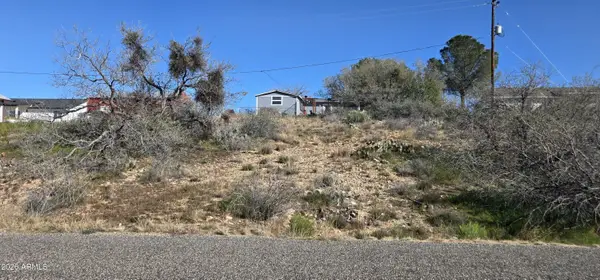12371 S Caballo, Mayer, AZ 86333
Local realty services provided by:Better Homes and Gardens Real Estate BloomTree Realty
Listed by: brad bergamini
Office: keller williams arizona realty
MLS#:1075955
Source:AZ_PAAR
Price summary
- Price:$850,000
- Price per sq. ft.:$379.63
- Monthly HOA dues:$110.67
About this home
New construction by McBrothers Custom Homes in the gated Daybreak at Bensch Ranch community. This 3-bedroom, 2.5-bath + bonus room home offers 2,239 sq ft of living space on a .69-acre hilltop lot with panoramic mountain views. Features include 10-foot flat ceilings, an open floor plan, a split design with 5-ton AC system, and 2 electric fireplaces (stone feature wall in great room + stone accent wall in master bath). The chef's kitchen boasts shaker cabinetry, waterfall-edge counters, large island with storage, walk-in pantry, tile backsplash, 30'' touch-screen cooktop with pot filler, microwave/oven combo, dishwasher, and hood. The primary suite offers a floating soaking tub with waterfall filler, a 5'x9' curbless custom shower with LED rain head, handheld, dual vanities, and a walk-in closet. Guest bedrooms share a bath with a double vanity and a custom tile tub/shower.Additional highlights: oversized 3-car garage (821 sq ft), 62' x 10' covered patio with cable railing, plank tile flooring with carpeted bedrooms, laundry with sink & cabinetry, Milgard windows, 8' knotty alder doors, bullnose/kerf trim, fire sprinkler system, sewer grinder pump, and desert landscaping with riprap edges.Community amenities: gated entry, 4,000 sq ft clubhouse, fitness center, pool, spa, dog park, and paved walking paths. Conveniently located between Prescott and Phoenix with quick access to I-17.
Contact an agent
Home facts
- Year built:2026
- Listing ID #:1075955
- Added:170 day(s) ago
- Updated:February 12, 2026 at 06:28 PM
Rooms and interior
- Bedrooms:3
- Total bathrooms:3
- Full bathrooms:2
- Half bathrooms:1
- Living area:2,239 sq. ft.
Heating and cooling
- Cooling:Central Air
- Heating:Electric
Structure and exterior
- Year built:2026
- Building area:2,239 sq. ft.
- Lot area:0.69 Acres
Utilities
- Sewer:Private Sewer
Finances and disclosures
- Price:$850,000
- Price per sq. ft.:$379.63
- Tax amount:$185 (2024)
New listings near 12371 S Caballo
- New
 $26,000Active0.19 Acres
$26,000Active0.19 Acres17298 E Meadow Lane #558, Mayer, AZ 86333
MLS# 6982905Listed by: CITIEA - New
 $26,000Active0.21 Acres
$26,000Active0.21 Acres17302 E Meadow Lane #557, Mayer, AZ 86333
MLS# 6982913Listed by: CITIEA - New
 $249,500Active3 beds 2 baths1,726 sq. ft.
$249,500Active3 beds 2 baths1,726 sq. ft.20908 E Deer Valley Lane, Mayer, AZ 86333
MLS# 1079410Listed by: WEST USA REALTY OF PRESCOTT - New
 $114,000Active2 beds 2 baths720 sq. ft.
$114,000Active2 beds 2 baths720 sq. ft.20805 E Sierra Drive, Mayer, AZ 86333
MLS# 1079400Listed by: REALTY ONE GROUP - New
 $239,900Active3 beds 2 baths1,350 sq. ft.
$239,900Active3 beds 2 baths1,350 sq. ft.20809 E Antelope Road, Mayer, AZ 86333
MLS# 1079380Listed by: BERKSHIRE HATHAWAY HOMESERVICE  $350,000Active3 beds 2 baths1,080 sq. ft.
$350,000Active3 beds 2 baths1,080 sq. ft.20253 E Conestoga Drive, Mayer, AZ 86333
MLS# 1074264Listed by: EXP REALTY- New
 $15,900Active0.17 Acres
$15,900Active0.17 Acres20565 E Antelope Road #870, Mayer, AZ 86333
MLS# 6980143Listed by: MORGAN TAYLOR REALTY - New
 $275,000Active4 beds 2 baths1,680 sq. ft.
$275,000Active4 beds 2 baths1,680 sq. ft.15364 S Black Mountain Road, Mayer, AZ 86333
MLS# 1079321Listed by: ABOVE THE BEST REALTY LLC - New
 $37,500Active0.18 Acres
$37,500Active0.18 Acres20628 E Deer Valley Lane #884, Mayer, AZ 86333
MLS# 6979917Listed by: CODE OF THE WEST - New
 Listed by BHGRE$289,900Active3 beds 2 baths1,174 sq. ft.
Listed by BHGRE$289,900Active3 beds 2 baths1,174 sq. ft.20656 E Wagon Way, Mayer, AZ 86333
MLS# 1079309Listed by: BETTER HOMES AND GARDENS REAL ESTATE BLOOMTREE REALTY

