10050 E Texas Avenue, Mesa, AZ 85212
Local realty services provided by:Better Homes and Gardens Real Estate S.J. Fowler
Listed by:david barney
Office:fathom realty
MLS#:6863496
Source:ARMLS
Price summary
- Price:$466,990
About this home
Solar is PAID OFF..Take advantage of massive energy savings with solar system included on this 3 beds, 2.5 baths, manicured landscape, & a 2-car garage w/paver driveway in Cadence. Discover a spacious open layout, perfect for everyday living & entertaining! Abundant natural light, tall ceilings, neutral eggshell paint, tile flooring downstairs, and soft carpet upstairs are some features worth mentioning. The impressive kitchen boasts SS appliances, granite counters, a tile backsplash, recessed lighting, cabinetry w/crown molding, and an island w/breakfast bar. All bedrooms are on the upper level, along with a versatile loft! The large main bedroom has an ensuite with dual sinks & a walk-in closet. The private backyard provides garden areas & a covered patio. Cadence is a coveted community because of all their amenities. The community center has everything from gym, massive pool with slides, separate hot tub, club house with a game room, play parks, tennis courts and more. See links in the docs tab for additional details on home upgrades/community center. Mesa Gateway Airport is minutes away for those that need to travel and quick access to the main freeways
Contact an agent
Home facts
- Year built:2021
- Listing ID #:6863496
- Updated:September 19, 2025 at 09:13 AM
Rooms and interior
- Bedrooms:3
- Total bathrooms:3
- Full bathrooms:2
- Half bathrooms:1
Heating and cooling
- Heating:Electric
Structure and exterior
- Year built:2021
- Lot area:0.1 Acres
Schools
- High school:Eastmark High School
- Middle school:Gateway Polytechnic Academy
- Elementary school:Desert Mountain Elementary
Utilities
- Water:City Water
Finances and disclosures
- Price:$466,990
- Tax amount:$2,770
New listings near 10050 E Texas Avenue
- New
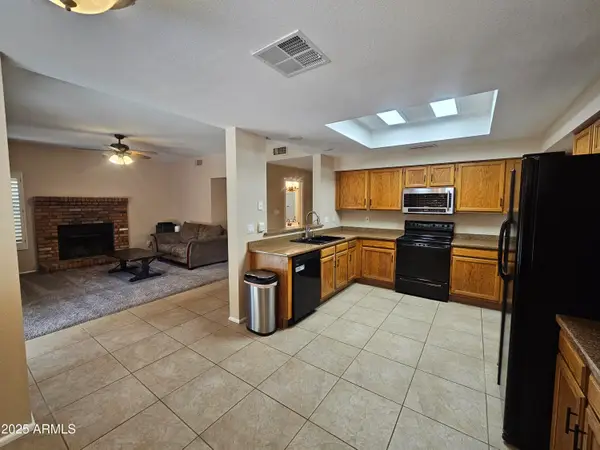 $550,000Active4 beds 3 baths2,344 sq. ft.
$550,000Active4 beds 3 baths2,344 sq. ft.5211 E Elmwood Circle, Mesa, AZ 85205
MLS# 6924412Listed by: SUNDIAL REAL ESTATE - New
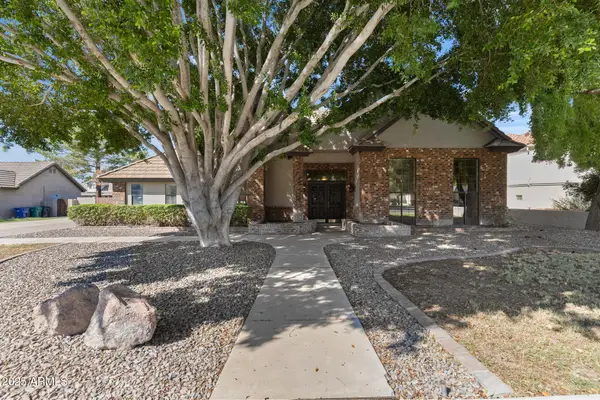 $875,000Active4 beds 3 baths2,946 sq. ft.
$875,000Active4 beds 3 baths2,946 sq. ft.1756 E Mallory Street, Mesa, AZ 85203
MLS# 6924467Listed by: GOOD OAK REAL ESTATE - New
 $650,000Active9 beds 3 baths3,130 sq. ft.
$650,000Active9 beds 3 baths3,130 sq. ft.1338 W Lobo Avenue, Mesa, AZ 85202
MLS# 6924344Listed by: REAL BROKER - New
 $575,000Active4 beds 2 baths2,017 sq. ft.
$575,000Active4 beds 2 baths2,017 sq. ft.535 W Pantera Avenue, Mesa, AZ 85210
MLS# 6924284Listed by: HOMESMART - New
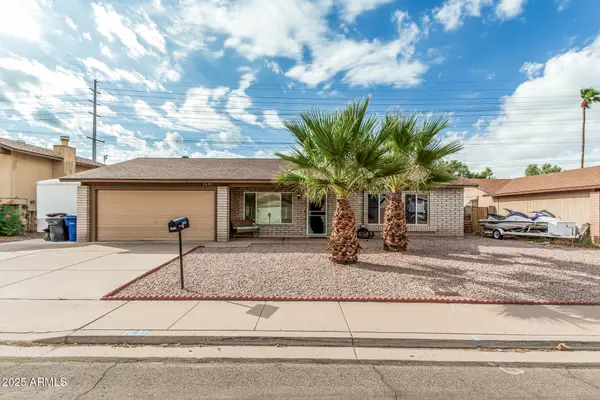 $440,000Active3 beds 3 baths1,410 sq. ft.
$440,000Active3 beds 3 baths1,410 sq. ft.1633 W Peralta Avenue, Mesa, AZ 85202
MLS# 6924285Listed by: WEST USA REALTY - New
 $699,995Active3 beds 3 baths1,874 sq. ft.
$699,995Active3 beds 3 baths1,874 sq. ft.1559 N Upland Circle, Mesa, AZ 85201
MLS# 6924297Listed by: APPLEGATE HOMES REALTY - New
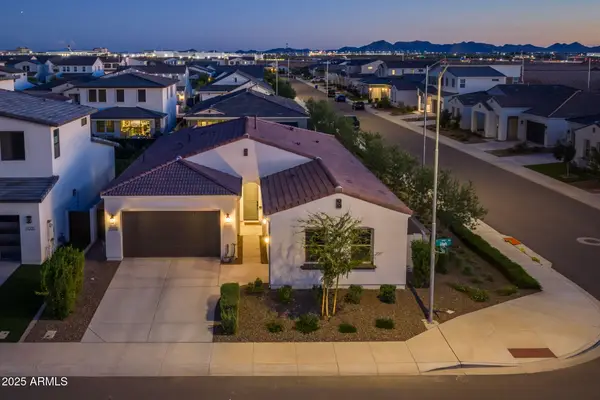 $650,000Active3 beds 3 baths2,123 sq. ft.
$650,000Active3 beds 3 baths2,123 sq. ft.11025 E Utah Avenue, Mesa, AZ 85212
MLS# 6924269Listed by: FATHOM REALTY - New
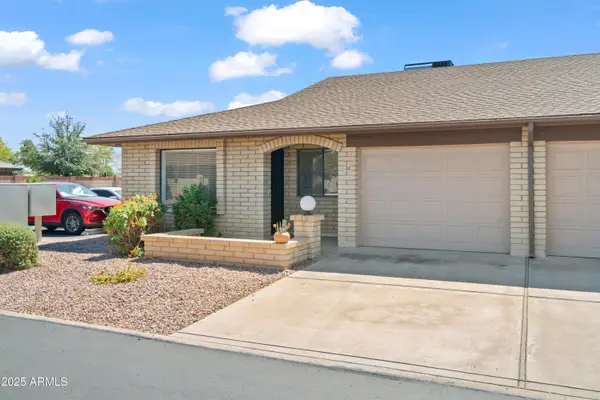 $297,000Active2 beds 2 baths1,446 sq. ft.
$297,000Active2 beds 2 baths1,446 sq. ft.520 S Greenfield Road #22, Mesa, AZ 85206
MLS# 6924232Listed by: KOR PROPERTIES - New
 $350,000Active2 beds 3 baths1,456 sq. ft.
$350,000Active2 beds 3 baths1,456 sq. ft.6710 E University Drive #118, Mesa, AZ 85205
MLS# 6924260Listed by: EXP REALTY - New
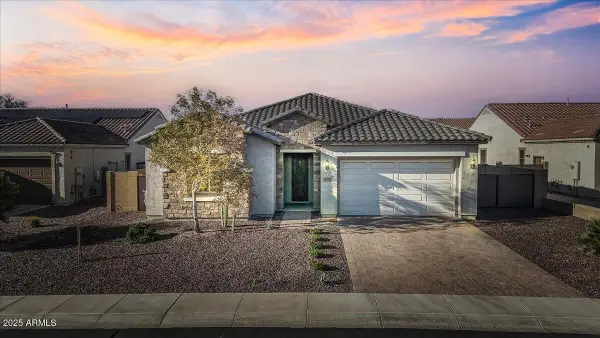 $725,000Active4 beds 3 baths2,447 sq. ft.
$725,000Active4 beds 3 baths2,447 sq. ft.10662 E Ensenada Street, Mesa, AZ 85207
MLS# 6924262Listed by: BERKSHIRE HATHAWAY HOMESERVICES ARIZONA PROPERTIES
