10125 E Posada Avenue, Mesa, AZ 85212
Local realty services provided by:Better Homes and Gardens Real Estate S.J. Fowler
Listed by: tim brenden
Office: realty one group
MLS#:6949265
Source:ARMLS
Price summary
- Price:$489,900
- Price per sq. ft.:$274.3
- Monthly HOA dues:$67
About this home
Beautifully upgraded single level home in the highly desirable Santa Rita Ranch Community. Perfectly situated on a premium lot next to a beautiful park. This home provides 1786 sq ft, an open split floorplan, 3 bedrooms, 2 baths, 9ft ceilings and upgrades throughout. A beautiful kitchen with Granite countertops, SS appliance package, (fridge included), cozy eating area, breakfast bar opening to the formal dining & large family room with accent wall and bar nook. Double doors take you into the spacious Main suite with en-suite boasting double sinks, walk-in shower, garden tub and spacious walk-in closet. Split floorplan offers two more bedrooms and a full bath. A nice sized laundry room with storage area and front load pedestal washer /dryer included. Enjoy the private backyard featuring a covered patio, cool grassy area, freshly landscaped, dog run and double gate. Plus a 3 car garage with epoxy coated flooring, 220 outlet for electric car or power tools, new water heater, water softener and an access door to the backyard. Amazing location easy access to restaurants, shopping, walking and biking trails, parks, airport and Loop 202 to take you anywhere. Don't miss this ONE!
Contact an agent
Home facts
- Year built:2000
- Listing ID #:6949265
- Updated:November 23, 2025 at 04:18 PM
Rooms and interior
- Bedrooms:3
- Total bathrooms:2
- Full bathrooms:2
- Living area:1,786 sq. ft.
Heating and cooling
- Cooling:Ceiling Fan(s), Programmable Thermostat
- Heating:Natural Gas
Structure and exterior
- Year built:2000
- Building area:1,786 sq. ft.
- Lot area:0.18 Acres
Schools
- High school:Desert Ridge High
- Middle school:Desert Ridge Jr. High
- Elementary school:Gilbert Elementary School
Utilities
- Water:City Water
- Sewer:Sewer in & Connected
Finances and disclosures
- Price:$489,900
- Price per sq. ft.:$274.3
- Tax amount:$1,484 (2024)
New listings near 10125 E Posada Avenue
- New
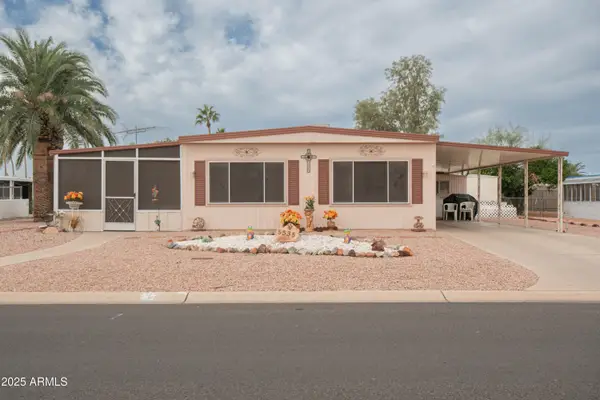 $199,900Active2 beds 2 baths1,162 sq. ft.
$199,900Active2 beds 2 baths1,162 sq. ft.5535 E Arbor Avenue, Mesa, AZ 85206
MLS# 6950795Listed by: MY HOME GROUP REAL ESTATE - New
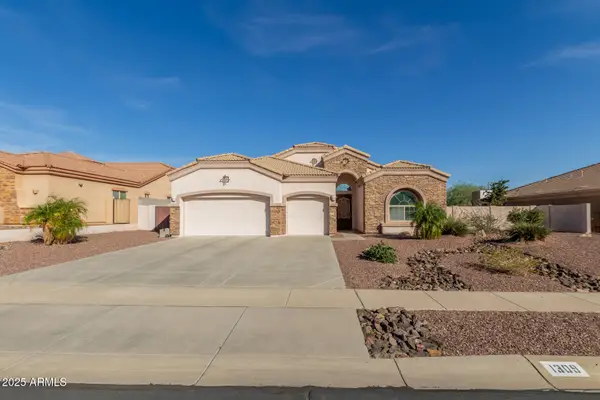 $680,000Active3 beds 3 baths2,388 sq. ft.
$680,000Active3 beds 3 baths2,388 sq. ft.1309 N Amandes --, Mesa, AZ 85207
MLS# 6950777Listed by: EXP REALTY - New
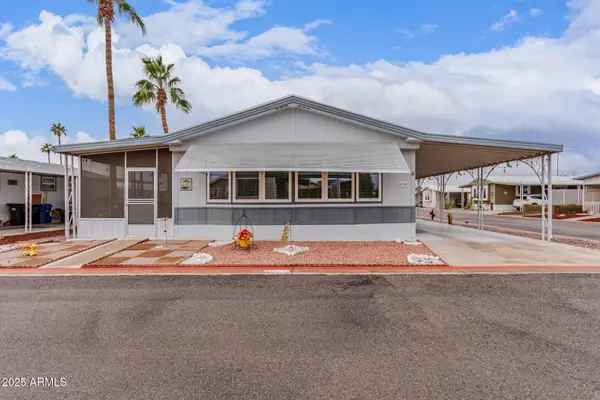 $79,000Active2 beds 2 baths1,056 sq. ft.
$79,000Active2 beds 2 baths1,056 sq. ft.9828 E Pueblo Avenue #74, Mesa, AZ 85208
MLS# 6950759Listed by: SUPERB REALTY - New
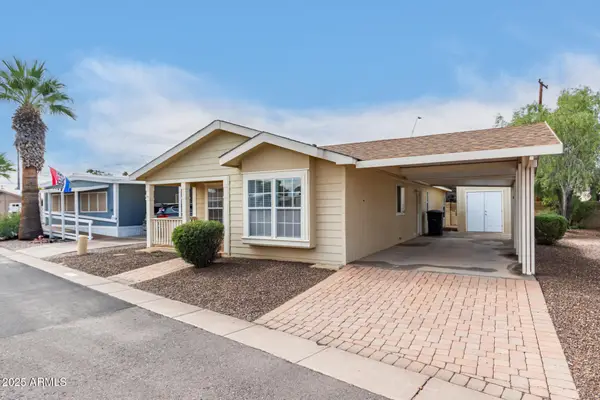 $69,000Active3 beds 2 baths1,440 sq. ft.
$69,000Active3 beds 2 baths1,440 sq. ft.201 S Greenfield Road #17, Mesa, AZ 85206
MLS# 6950747Listed by: REALTY ONE GROUP - New
 $239,990Active2 beds 2 baths792 sq. ft.
$239,990Active2 beds 2 baths792 sq. ft.625 S Westwood -- #146, Mesa, AZ 85210
MLS# 6950753Listed by: KJ ELITE REALTY - New
 $329,000Active2 beds 2 baths984 sq. ft.
$329,000Active2 beds 2 baths984 sq. ft.434 E Royal Palms Drive, Mesa, AZ 85203
MLS# 6950724Listed by: FATHOM REALTY ELITE - New
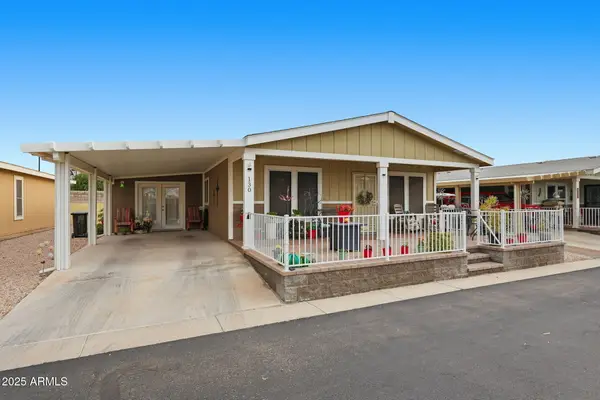 $240,000Active2 beds 2 baths1,404 sq. ft.
$240,000Active2 beds 2 baths1,404 sq. ft.8865 E Baseline Road #130, Mesa, AZ 85209
MLS# 6950712Listed by: REALTY ONE GROUP - New
 $13,900Active1 beds 1 baths624 sq. ft.
$13,900Active1 beds 1 baths624 sq. ft.303 S Recker Road, Mesa, AZ 85206
MLS# 6950662Listed by: RE/MAX VISION REALTY - New
 $149,900Active2 beds 2 baths1,520 sq. ft.
$149,900Active2 beds 2 baths1,520 sq. ft.8500 E Southern Avenue #OFC, Mesa, AZ 85209
MLS# 6950663Listed by: DENMAN REALTY GROUP, L.L.C - New
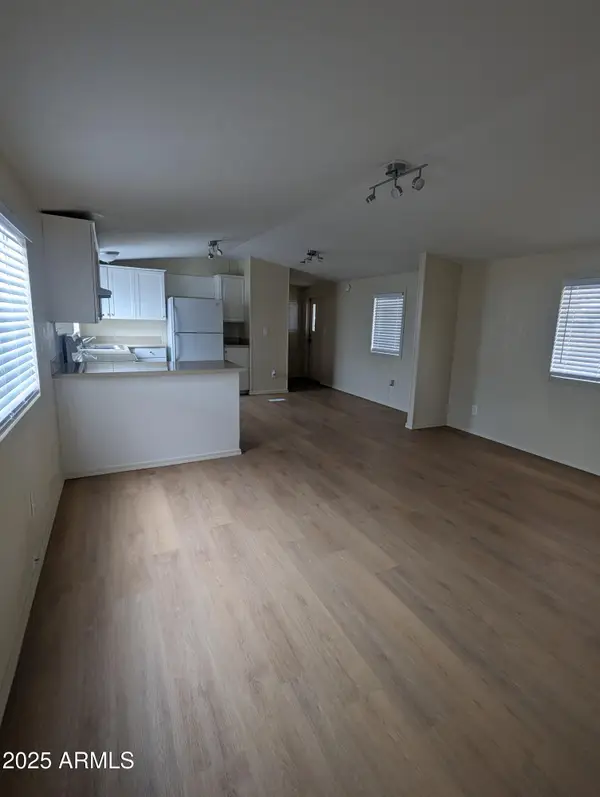 $80,000Active3 beds 2 baths2,459 sq. ft.
$80,000Active3 beds 2 baths2,459 sq. ft.549 E Mckellips Road #OFC, Mesa, AZ 85203
MLS# 6950673Listed by: MY HOME GROUP REAL ESTATE
