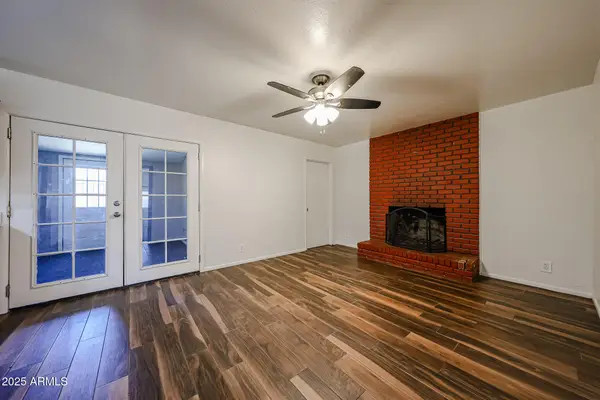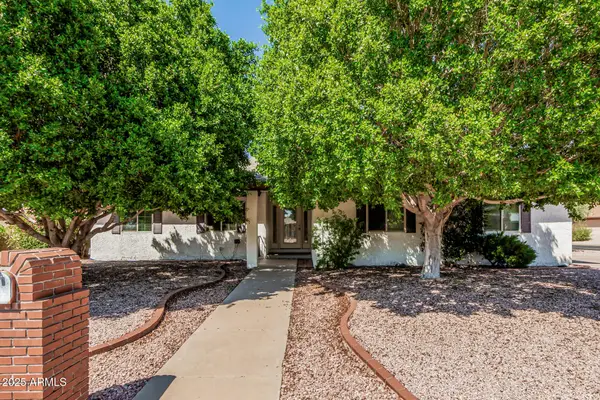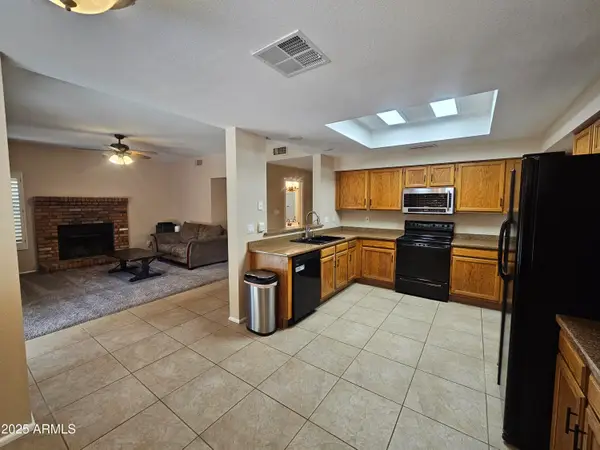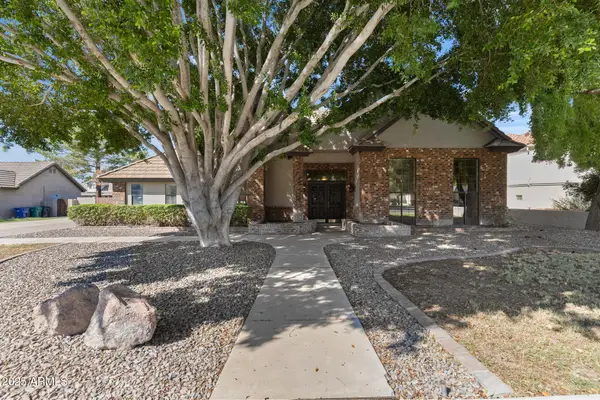1019 N Tambor Circle, Mesa, AZ 85207
Local realty services provided by:Better Homes and Gardens Real Estate BloomTree Realty
1019 N Tambor Circle,Mesa, AZ 85207
$714,900
- 4 Beds
- 2 Baths
- 2,440 sq. ft.
- Single family
- Active
Listed by:hope a. salas
Office:keller williams integrity first
MLS#:6854053
Source:ARMLS
Price summary
- Price:$714,900
- Price per sq. ft.:$292.99
- Monthly HOA dues:$114
About this home
Stunning Single-Level Home with Superstition Mountain Views & RV Parking! a resort-style backyard, and room for all your toys—this immaculate, highly upgraded home has it all! Located in an RV-friendly subdivision on a spacious cul-de-sac lot, this property features a wide RV gate and ample parking for your RV, boat, or off-road gear.
Lovingly maintained by the owners, this split floor plan offers a spacious great room, formal living and dining areas, and wraparound views of the breathtaking backyard. Enjoy a sparkling pool with pop-up cleaners and an electric heat pump, newer paver patio decking, landscape lighting, a putting green, and plenty of space to relax or entertain under the stars. Inside, the upgrades are endless—new ceiling fans throughout, fresh interior paint, new... blinds, and stylish lighting in the kitchen and hallways. The kitchen features maple cabinetry, granite countertops, gorgeous backsplash, and a wine cooler. The wood-look tile flooring is newer in many spaces, and the guest bathroom has been tastefully updated with a granite countertop, newer vanity, sink, and fixtures.
Other highlights include Newer A/C units, Newer hot water heater, Newer pool pump, Newer irrigation system, Crown molding, 8' panel doors, Solar screens & window treatments, wall-to-wall storage cabinets, and thermostatic fan.
Enjoy easy access to the US-60 & 202, and you're just minutes from shopping, Saguaro Lake, 4-wheeling, and desert camping adventures.
This is a rare find with unbeatable views of the Superstition Mountains, come see what makes this home truly special!
Contact an agent
Home facts
- Year built:2004
- Listing ID #:6854053
- Updated:September 23, 2025 at 03:05 PM
Rooms and interior
- Bedrooms:4
- Total bathrooms:2
- Full bathrooms:2
- Living area:2,440 sq. ft.
Heating and cooling
- Cooling:Ceiling Fan(s), Programmable Thermostat
- Heating:Electric
Structure and exterior
- Year built:2004
- Building area:2,440 sq. ft.
- Lot area:0.31 Acres
Schools
- High school:Skyline High School
- Middle school:Smith Junior High School
- Elementary school:Sousa Elementary School
Utilities
- Water:Private Water Company
- Sewer:Sewer in & Connected
Finances and disclosures
- Price:$714,900
- Price per sq. ft.:$292.99
- Tax amount:$2,587 (2024)
New listings near 1019 N Tambor Circle
- New
 $220,000Active2 beds 2 baths1,150 sq. ft.
$220,000Active2 beds 2 baths1,150 sq. ft.335 S 75th Place, Mesa, AZ 85208
MLS# 6924482Listed by: MY HOME GROUP REAL ESTATE - New
 $425,000Active4 beds 2 baths2,220 sq. ft.
$425,000Active4 beds 2 baths2,220 sq. ft.731 N Oracle Street, Mesa, AZ 85203
MLS# 6924494Listed by: KELLER WILLIAMS REALTY PROFESSIONAL PARTNERS - New
 $675,000Active4 beds 2 baths2,126 sq. ft.
$675,000Active4 beds 2 baths2,126 sq. ft.1524 E Grandview Street, Mesa, AZ 85203
MLS# 6924495Listed by: WEST USA REALTY - New
 $609,490Active4 beds 3 baths2,549 sq. ft.
$609,490Active4 beds 3 baths2,549 sq. ft.3401 S Woodruff --, Mesa, AZ 85212
MLS# 6924500Listed by: LENNAR SALES CORP - New
 $500,000Active3 beds 2 baths1,870 sq. ft.
$500,000Active3 beds 2 baths1,870 sq. ft.10231 E Olla Avenue, Mesa, AZ 85212
MLS# 6924522Listed by: KELLER WILLIAMS INTEGRITY FIRST - New
 $609,990Active5 beds 3 baths2,679 sq. ft.
$609,990Active5 beds 3 baths2,679 sq. ft.8323 E Peterson Avenue, Mesa, AZ 85212
MLS# 6924529Listed by: LENNAR SALES CORP - New
 $419,690Active3 beds 2 baths1,312 sq. ft.
$419,690Active3 beds 2 baths1,312 sq. ft.8149 E Petunia Avenue #1087, Mesa, AZ 85212
MLS# 6924536Listed by: LENNAR SALES CORP - New
 $550,000Active4 beds 3 baths2,344 sq. ft.
$550,000Active4 beds 3 baths2,344 sq. ft.5211 E Elmwood Circle, Mesa, AZ 85205
MLS# 6924412Listed by: SUNDIAL REAL ESTATE - New
 $875,000Active4 beds 3 baths2,946 sq. ft.
$875,000Active4 beds 3 baths2,946 sq. ft.1756 E Mallory Street, Mesa, AZ 85203
MLS# 6924467Listed by: GOOD OAK REAL ESTATE - New
 $650,000Active9 beds 3 baths3,130 sq. ft.
$650,000Active9 beds 3 baths3,130 sq. ft.1338 W Lobo Avenue, Mesa, AZ 85202
MLS# 6924344Listed by: REAL BROKER
