1053 W 11th Street, Mesa, AZ 85201
Local realty services provided by:Better Homes and Gardens Real Estate S.J. Fowler
1053 W 11th Street,Mesa, AZ 85201
$742,000
- 6 Beds
- 5 Baths
- - sq. ft.
- Single family
- Sold
Listed by: bradley m. sikes, charity douds
Office: delex realty
MLS#:6947798
Source:ARMLS
Sorry, we are unable to map this address
Price summary
- Price:$742,000
About this home
Location, Location, Location! This Multi-generational home on a 1/2 acre in North East Mesa offers the perfect blend of space, comfort and versatility. Located near the 101 and 202 freeways minutes from Tempe, ASU, Sky Harbor, and downtown Phoenix. Multi-generational is an understatement, the home has 2 complete separate self contained living areas. This home has 2 kitchens, 2 living rooms, 2 laundry rooms, 6 bedroom, 5 bathroom ideal for extended family, guests, or rental opportunities. This rare lush green 1/2 acre plus estate nestled in the heart of Mesa has SRP flood water irrigation. Each side of the home has a private patio and grass yard. The common area offers a sparkling Pebble Tech pool and poolside cabana complete with a shower and a toilet. Whether you're seeking a spacious family compound or a flexible investment opportunity this property delivers unmatched potential in a prime location. Don't wait and miss out, come see it today.
Contact an agent
Home facts
- Year built:1969
- Listing ID #:6947798
- Updated:January 23, 2026 at 02:13 PM
Rooms and interior
- Bedrooms:6
- Total bathrooms:5
- Full bathrooms:4
- Half bathrooms:1
Heating and cooling
- Cooling:Ceiling Fan(s)
Structure and exterior
- Year built:1969
Schools
- High school:Westwood High School
- Middle school:Carson Junior High School
- Elementary school:Emerson Elementary School
Utilities
- Water:City Water
Finances and disclosures
- Price:$742,000
- Tax amount:$2,955
New listings near 1053 W 11th Street
- New
 $539,900Active5 beds 3 baths2,371 sq. ft.
$539,900Active5 beds 3 baths2,371 sq. ft.10018 E Trent Avenue, Mesa, AZ 85212
MLS# 6973188Listed by: REALTY ONE GROUP - New
 $929,900Active3 beds 4 baths2,876 sq. ft.
$929,900Active3 beds 4 baths2,876 sq. ft.10248 E Tiger Lily Avenue, Mesa, AZ 85212
MLS# 6973150Listed by: HOMESMART - New
 $278,000Active2 beds 2 baths1,055 sq. ft.
$278,000Active2 beds 2 baths1,055 sq. ft.818 S Westwood -- #234, Mesa, AZ 85210
MLS# 6973151Listed by: LIMITLESS REAL ESTATE - New
 Listed by BHGRE$679,000Active3 beds 2 baths1,760 sq. ft.
Listed by BHGRE$679,000Active3 beds 2 baths1,760 sq. ft.7238 E Tyndall Street, Mesa, AZ 85207
MLS# 6973091Listed by: BETTER HOMES & GARDENS REAL ESTATE SJ FOWLER - New
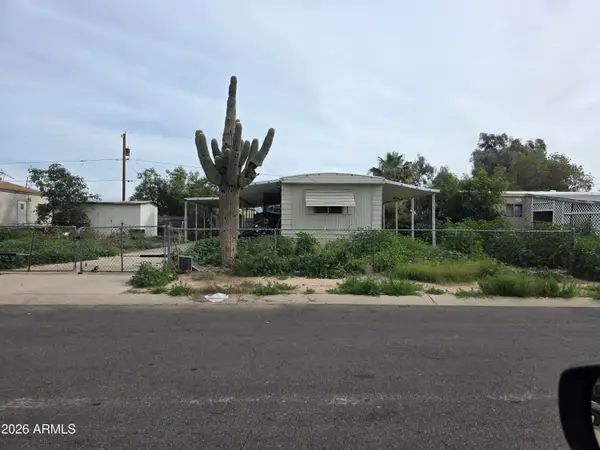 $160,000Active2 beds 2 baths812 sq. ft.
$160,000Active2 beds 2 baths812 sq. ft.427 S 96th Place, Mesa, AZ 85208
MLS# 6973064Listed by: EXP REALTY - New
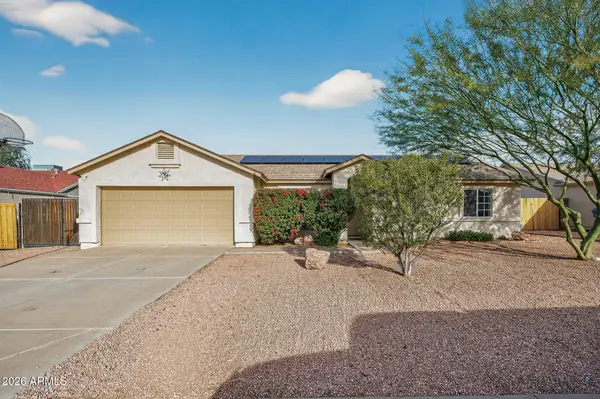 $410,000Active4 beds 2 baths1,645 sq. ft.
$410,000Active4 beds 2 baths1,645 sq. ft.9502 E Flanders Road, Mesa, AZ 85207
MLS# 6972962Listed by: EXP REALTY - New
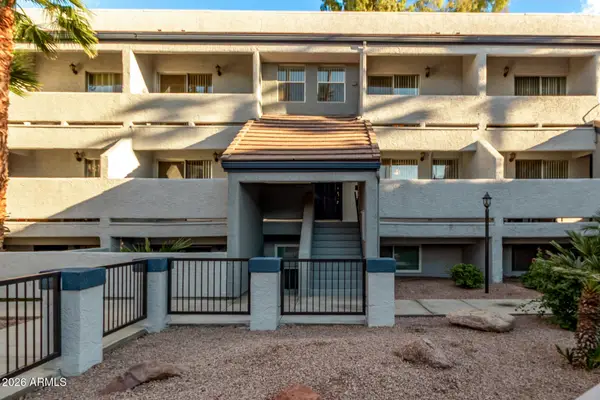 $277,000Active3 beds 3 baths1,632 sq. ft.
$277,000Active3 beds 3 baths1,632 sq. ft.1331 W Baseline Road #221, Mesa, AZ 85202
MLS# 6972968Listed by: REAL BROKER - New
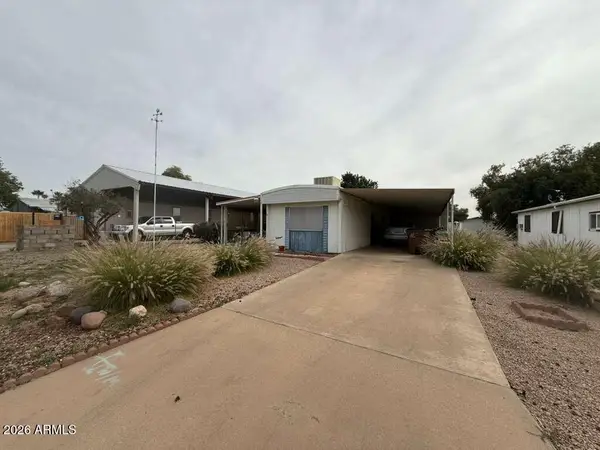 $168,500Active2 beds 2 baths1,000 sq. ft.
$168,500Active2 beds 2 baths1,000 sq. ft.849 S Esperanza Avenue, Mesa, AZ 85208
MLS# 6972996Listed by: BALBOA REALTY, LLC - Open Fri, 11am to 2pmNew
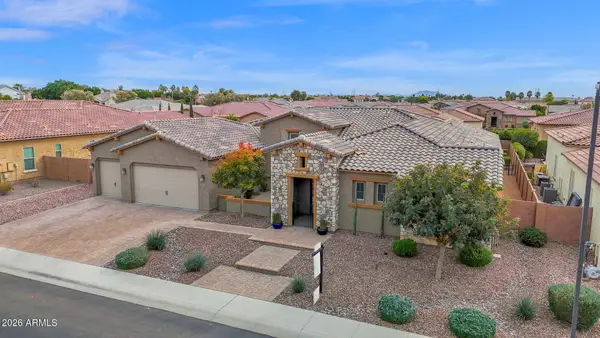 $1,400,000Active5 beds 5 baths4,075 sq. ft.
$1,400,000Active5 beds 5 baths4,075 sq. ft.3843 E Fargo Street, Mesa, AZ 85205
MLS# 6973002Listed by: KELLER WILLIAMS REALTY PHOENIX - New
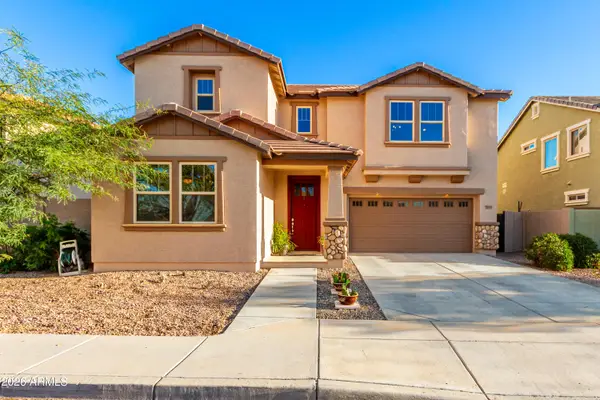 $680,000Active4 beds 3 baths2,796 sq. ft.
$680,000Active4 beds 3 baths2,796 sq. ft.3049 E Regina Street, Mesa, AZ 85213
MLS# 6973007Listed by: WEST USA REALTY
