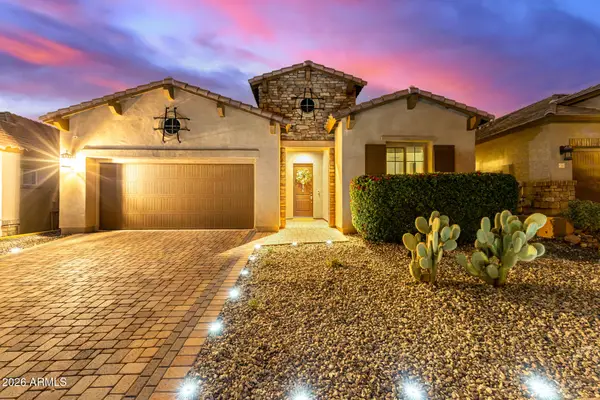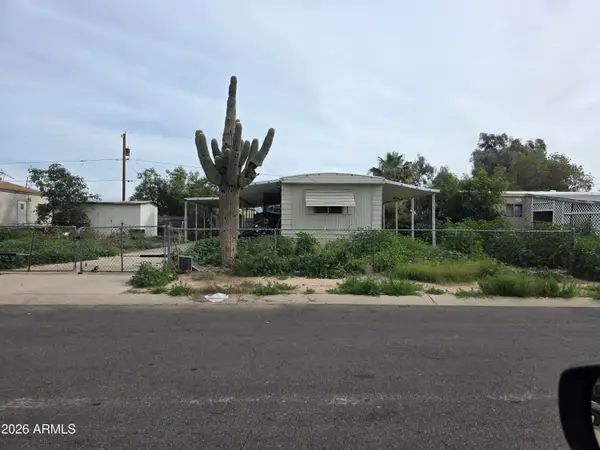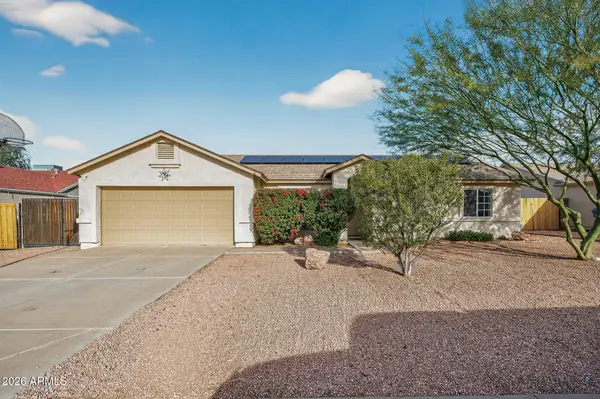10702 E Sheffield Drive, Mesa, AZ 85212
Local realty services provided by:Better Homes and Gardens Real Estate BloomTree Realty
10702 E Sheffield Drive,Mesa, AZ 85212
$700,000
- 4 Beds
- 4 Baths
- 2,657 sq. ft.
- Single family
- Pending
Listed by: david arustamian
Office: russ lyon sotheby's international realty
MLS#:6819762
Source:ARMLS
Price summary
- Price:$700,000
- Price per sq. ft.:$263.46
- Monthly HOA dues:$114
About this home
Located in prestigious Eastmark, this spacious home sits on a premium corner lot with an oversized yard, private pool with Baja step and water feature, and low-maintenance artificial turf with travertine decking—perfect for relaxing and entertaining. Inside, the chef's kitchen features double-stacked cabinets, quartz countertops, a designer backsplash, a grand island, a breakfast bar, and an R/O system. The open great room and dining area provide seamless flow, while a private office/den offers a dedicated workspace. Each bedroom includes a walk-in closet, with the primary suite featuring patio access, a spa-like bath with a rain shower, and Toto toilets. A junior suite adds extra flexibility. Smart home features include a doorbell camera, app-controlled lighting, sound, and pool functions. Additional highlights: surround sound in key areas, security system, pre-wired cable/internet, and a garage with epoxy flooring, EV charging, overhead storage, and a gas hot water heater. Residents enjoy Eastmark's top-rated amenities, including a community pool, splash pad, walking trails, sports courts, parks, and food truck events, with easy access to major freeways and employment hubs.
Contact an agent
Home facts
- Year built:2016
- Listing ID #:6819762
- Updated:January 23, 2026 at 04:16 PM
Rooms and interior
- Bedrooms:4
- Total bathrooms:4
- Full bathrooms:3
- Half bathrooms:1
- Living area:2,657 sq. ft.
Heating and cooling
- Cooling:Ceiling Fan(s), Programmable Thermostat
- Heating:Natural Gas
Structure and exterior
- Year built:2016
- Building area:2,657 sq. ft.
- Lot area:0.27 Acres
Schools
- High school:Queen Creek High School
- Middle school:Queen Creek Junior High School
- Elementary school:Queen Creek Elementary School
Utilities
- Water:City Water
Finances and disclosures
- Price:$700,000
- Price per sq. ft.:$263.46
- Tax amount:$3,699 (2024)
New listings near 10702 E Sheffield Drive
- New
 $725,000Active2 beds 3 baths1,765 sq. ft.
$725,000Active2 beds 3 baths1,765 sq. ft.1760 N Bernard Circle, Mesa, AZ 85207
MLS# 6973198Listed by: EXP REALTY - New
 $750,000Active4 beds 3 baths2,797 sq. ft.
$750,000Active4 beds 3 baths2,797 sq. ft.1633 N Luther --, Mesa, AZ 85207
MLS# 6973225Listed by: HOMESMART - New
 $424,900Active3 beds 2 baths1,384 sq. ft.
$424,900Active3 beds 2 baths1,384 sq. ft.2263 W Peralta Avenue, Mesa, AZ 85202
MLS# 6973235Listed by: MY HOME GROUP REAL ESTATE - New
 $310,000Active2 beds 2 baths1,106 sq. ft.
$310,000Active2 beds 2 baths1,106 sq. ft.641 S 77th Street, Mesa, AZ 85208
MLS# 6973244Listed by: KELLER WILLIAMS INTEGRITY FIRST - New
 $539,900Active5 beds 3 baths2,371 sq. ft.
$539,900Active5 beds 3 baths2,371 sq. ft.10018 E Trent Avenue, Mesa, AZ 85212
MLS# 6973188Listed by: REALTY ONE GROUP - New
 $929,900Active3 beds 4 baths2,876 sq. ft.
$929,900Active3 beds 4 baths2,876 sq. ft.10248 E Tiger Lily Avenue, Mesa, AZ 85212
MLS# 6973150Listed by: HOMESMART - New
 $278,000Active2 beds 2 baths1,055 sq. ft.
$278,000Active2 beds 2 baths1,055 sq. ft.818 S Westwood -- #234, Mesa, AZ 85210
MLS# 6973151Listed by: LIMITLESS REAL ESTATE - New
 Listed by BHGRE$679,000Active3 beds 2 baths1,760 sq. ft.
Listed by BHGRE$679,000Active3 beds 2 baths1,760 sq. ft.7238 E Tyndall Street, Mesa, AZ 85207
MLS# 6973091Listed by: BETTER HOMES & GARDENS REAL ESTATE SJ FOWLER - New
 $160,000Active2 beds 2 baths812 sq. ft.
$160,000Active2 beds 2 baths812 sq. ft.427 S 96th Place, Mesa, AZ 85208
MLS# 6973064Listed by: EXP REALTY - New
 $410,000Active4 beds 2 baths1,645 sq. ft.
$410,000Active4 beds 2 baths1,645 sq. ft.9502 E Flanders Road, Mesa, AZ 85207
MLS# 6972962Listed by: EXP REALTY
