10713 E Oasis Drive, Mesa, AZ 85208
Local realty services provided by:Better Homes and Gardens Real Estate BloomTree Realty
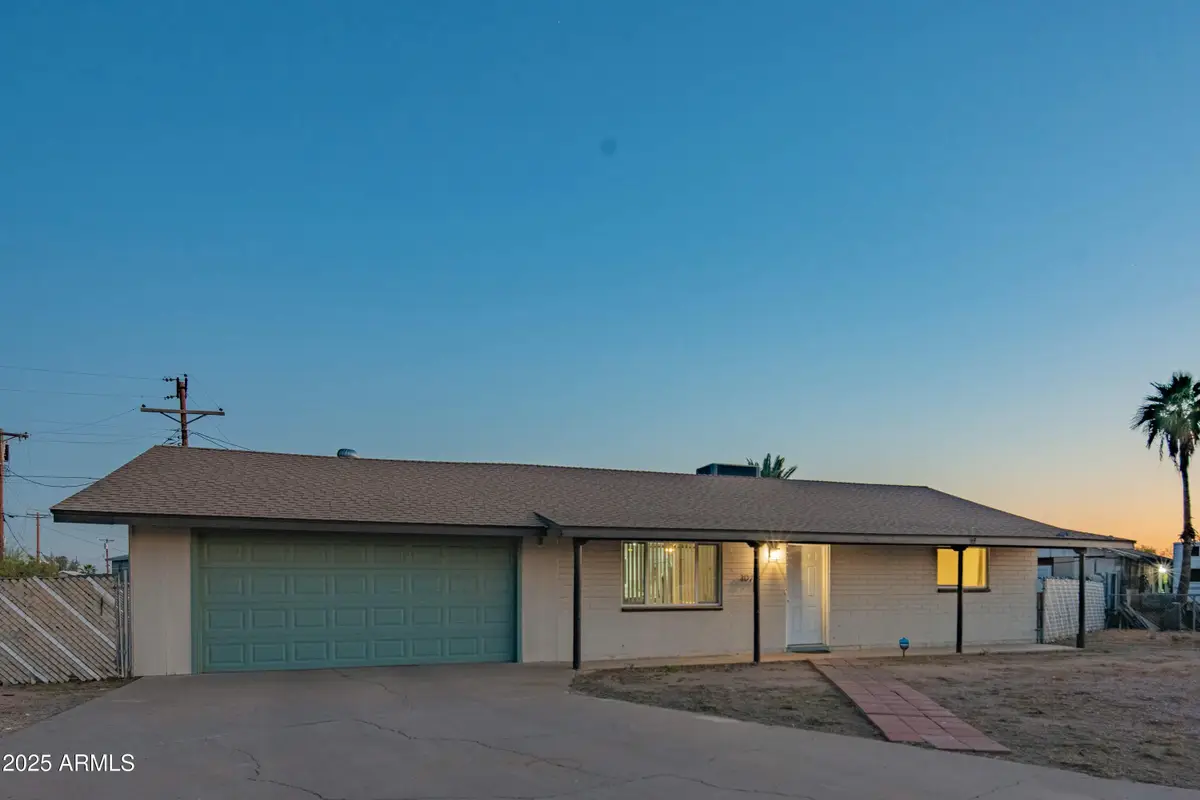
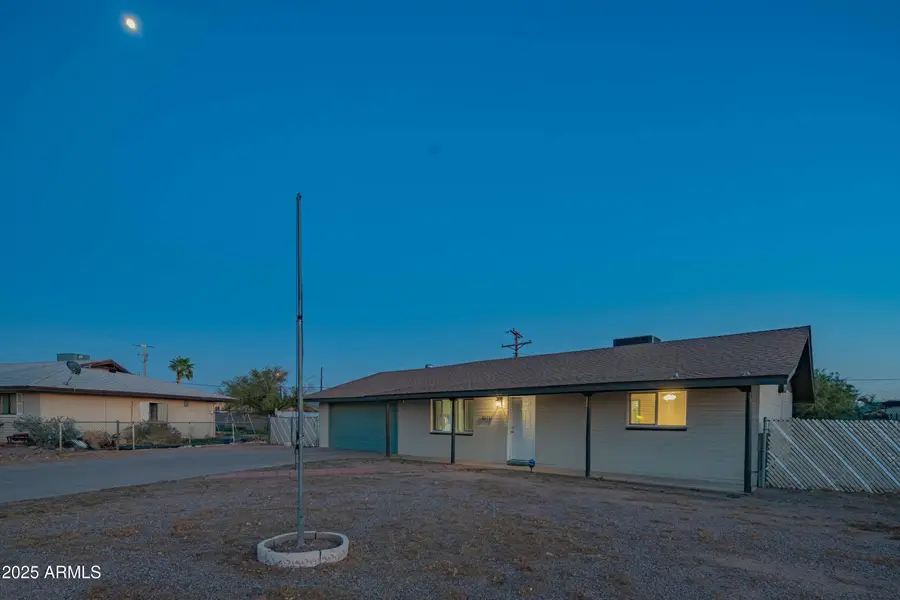
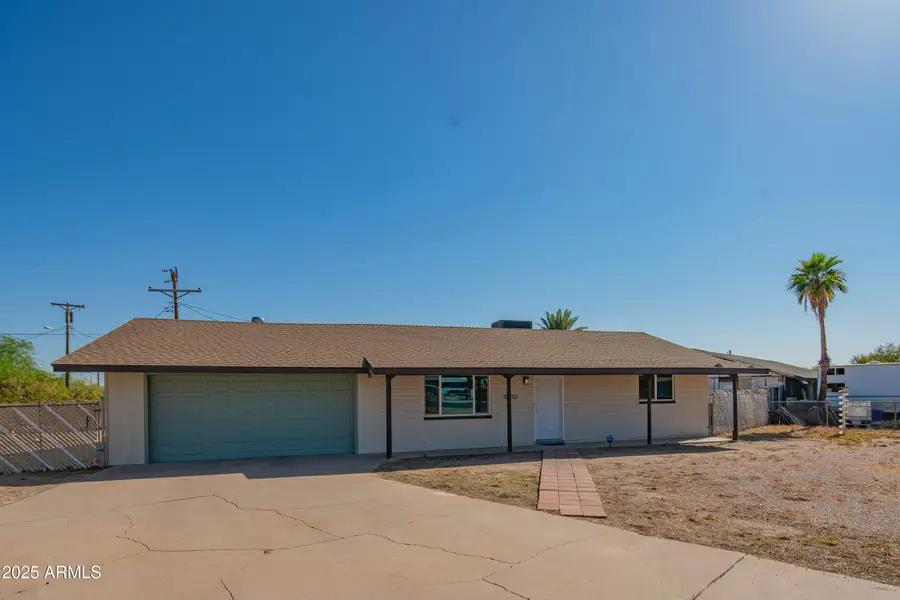
10713 E Oasis Drive,Mesa, AZ 85208
$365,000
- 2 Beds
- 2 Baths
- 1,195 sq. ft.
- Single family
- Active
Listed by:jacob h iannucci
Office:haiduk realty experience
MLS#:6849648
Source:ARMLS
Price summary
- Price:$365,000
- Price per sq. ft.:$305.44
About this home
**OVER 1/4 ACRE LOT WITH NO HOA. ASSUMABLE VA LOAN AT 5.625% WITH NO MI - AVAILABLE TO VETERANS, NON-VETERANS & INVESTORS** (Buyer may assume the loan or use new financing). Recently remodeled gem located in a No HOA pocket of East Mesa. This block home features expansive side yards, sizable living space throughout and a 2 car garage. Renovated kitchen with newer stainless appliances, quartz countertops and espresso cabinetry. Primary suite feature tiled walk-in shower and upgraded finishes throughout. Both bedrooms are finished with wood look tile flooring. Guest bathroom also features a tiled shower and stone countertop. Laundry room is off of kitchen and has ample storage/pantry space. Backyard is low maintenance, fully fenced and has an RV Gate for RV, boat or trailer storage. Home also has dual pane windows and newer septic system (2023). Located within just a few miles of the US60, Loop 202, along with a wide selection of dining and entertainment options nearby.
**Furniture is available on a separate bill of sale.**
Contact an agent
Home facts
- Year built:1958
- Listing Id #:6849648
- Updated:August 11, 2025 at 02:44 PM
Rooms and interior
- Bedrooms:2
- Total bathrooms:2
- Full bathrooms:2
- Living area:1,195 sq. ft.
Heating and cooling
- Cooling:Ceiling Fan(s), Programmable Thermostat
- Heating:Electric
Structure and exterior
- Year built:1958
- Building area:1,195 sq. ft.
- Lot area:0.25 Acres
Schools
- High school:Skyline High School
- Middle school:Smith Junior High School
- Elementary school:Patterson Elementary
Utilities
- Water:Private Water Company
- Sewer:Septic In & Connected
Finances and disclosures
- Price:$365,000
- Price per sq. ft.:$305.44
- Tax amount:$532 (2024)
New listings near 10713 E Oasis Drive
- Open Sun, 12 to 3pmNew
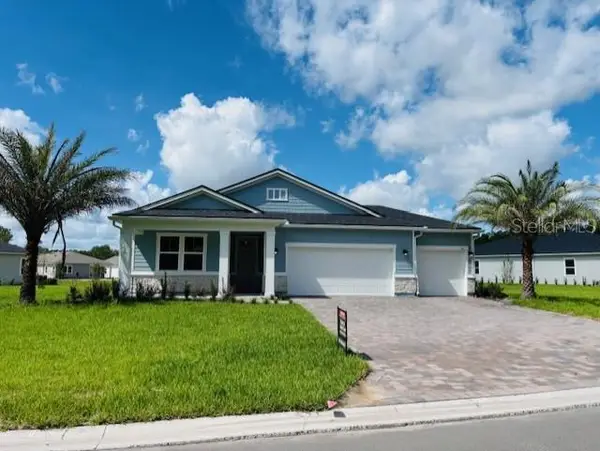 $465,997Active4 beds 3 baths2,070 sq. ft.
$465,997Active4 beds 3 baths2,070 sq. ft.42 Ponce Preserve Drive, PALM COAST, FL 32164
MLS# S5132776Listed by: THE REALTY EXPERIENCE POWERED BY LRR - Open Sun, 1am to 3:30pmNew
 $509,997Active3 beds 2 baths2,390 sq. ft.
$509,997Active3 beds 2 baths2,390 sq. ft.32 Ponce Preserve Drive, PALM COAST, FL 32164
MLS# S5132778Listed by: THE REALTY EXPERIENCE POWERED BY LRR - New
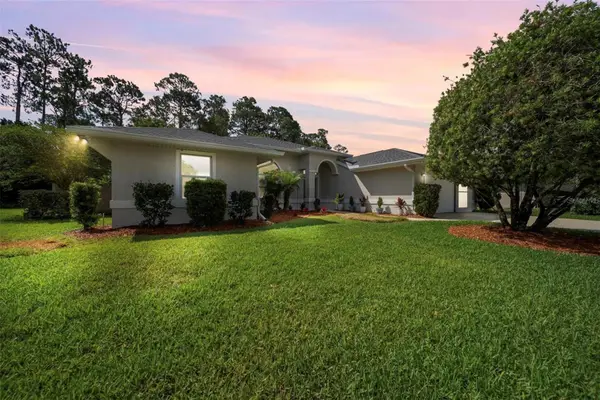 $399,000Active3 beds 2 baths2,126 sq. ft.
$399,000Active3 beds 2 baths2,126 sq. ft.10 Fortress Place, PALM COAST, FL 32137
MLS# TB8416313Listed by: EXP REALTY LLC - New
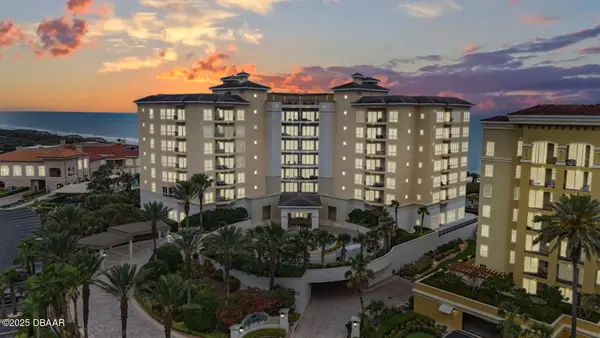 $2,399,000Active4 beds 5 baths3,847 sq. ft.
$2,399,000Active4 beds 5 baths3,847 sq. ft.28 Porto Mar, Palm Coast, FL 32137
MLS# 1216753Listed by: COASTAL GATEWAY REAL ESTATE GROUP - New
 $329,990Active4 beds 2 baths1,862 sq. ft.
$329,990Active4 beds 2 baths1,862 sq. ft.42 Sawdust Lane S, PALM COAST, FL 32137
MLS# FC311936Listed by: DR HORTON REALTY INC. - New
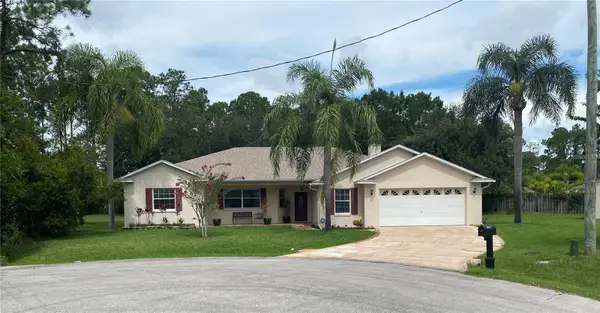 $499,900Active4 beds 3 baths2,428 sq. ft.
$499,900Active4 beds 3 baths2,428 sq. ft.14 Winterling Place, PALM COAST, FL 32164
MLS# O6335222Listed by: HOUWZER INC - Open Sat, 1 to 4pmNew
 $297,990Active3 beds 2 baths1,714 sq. ft.
$297,990Active3 beds 2 baths1,714 sq. ft.22 Sawdust Lane S, PALM COAST, FL 32137
MLS# FC311934Listed by: DR HORTON REALTY INC. - New
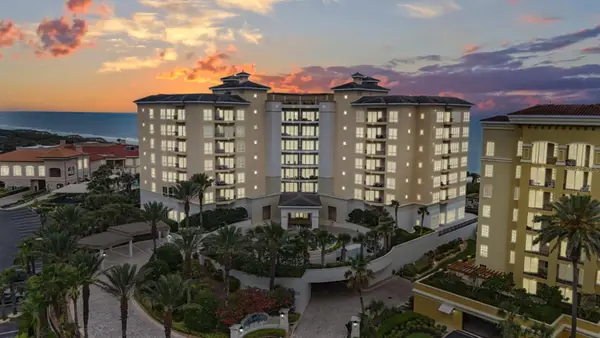 $2,399,000Active4 beds 5 baths3,847 sq. ft.
$2,399,000Active4 beds 5 baths3,847 sq. ft.28 Porto Mar #403, PALM COAST, FL 32137
MLS# FC311627Listed by: COASTAL GATEWAY REAL ESTATE GR - New
 $569,500Active4 beds 3 baths2,252 sq. ft.
$569,500Active4 beds 3 baths2,252 sq. ft.9 Westrock Lane, PALM COAST, FL 32164
MLS# FC311630Listed by: WATSON REALTY CORP - New
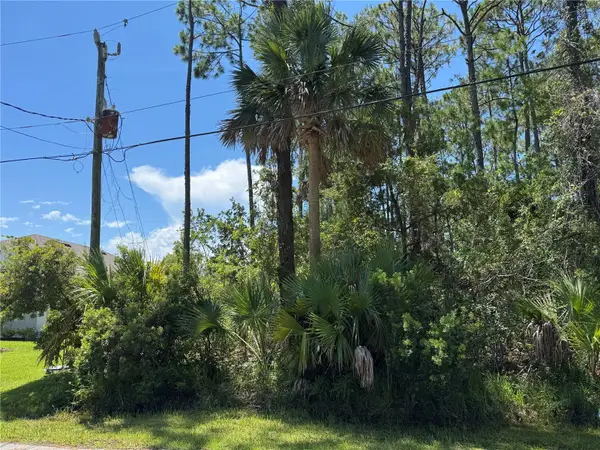 $75,000Active0.28 Acres
$75,000Active0.28 Acres4 Potterville Lane, PALM COAST, FL 32164
MLS# FC311744Listed by: TAKE ACTION PROPERTIES, LLC
