10722 E Keats Avenue, Mesa, AZ 85209
Local realty services provided by:Better Homes and Gardens Real Estate BloomTree Realty
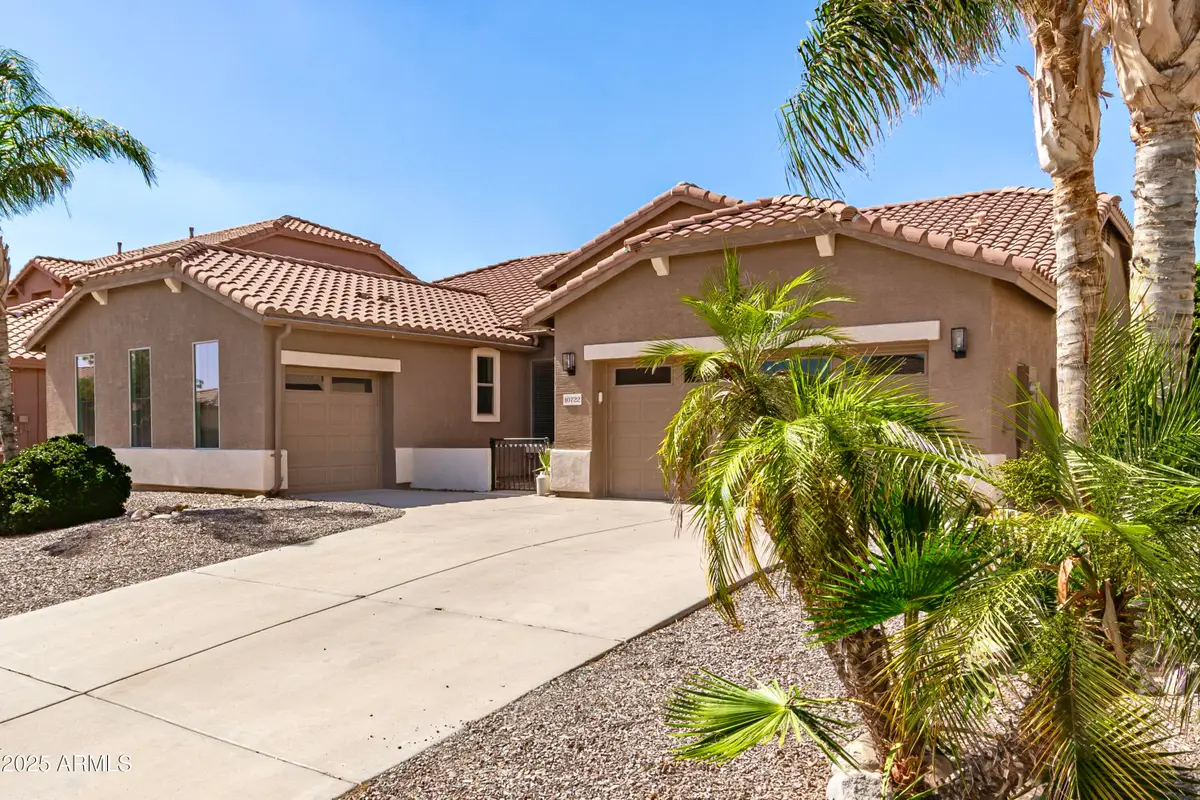
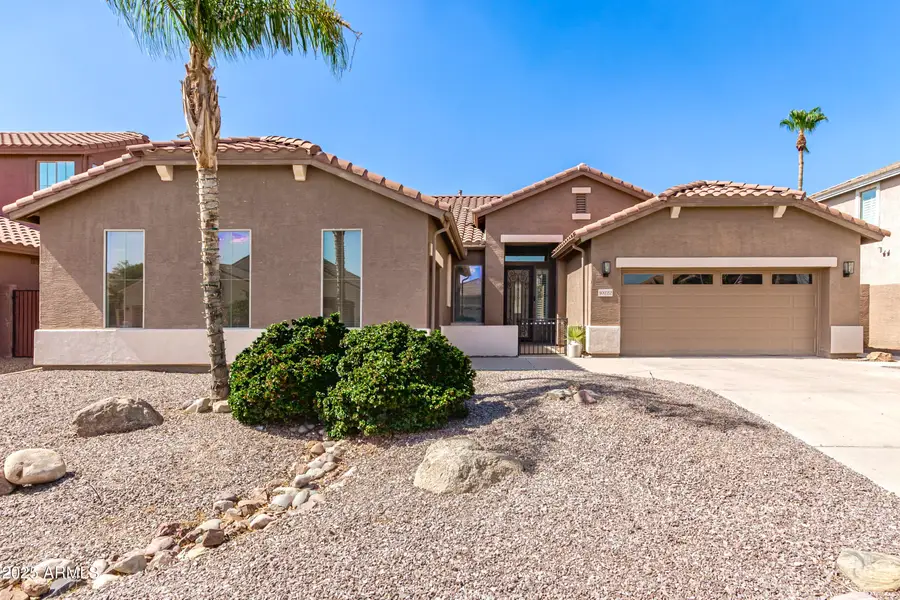
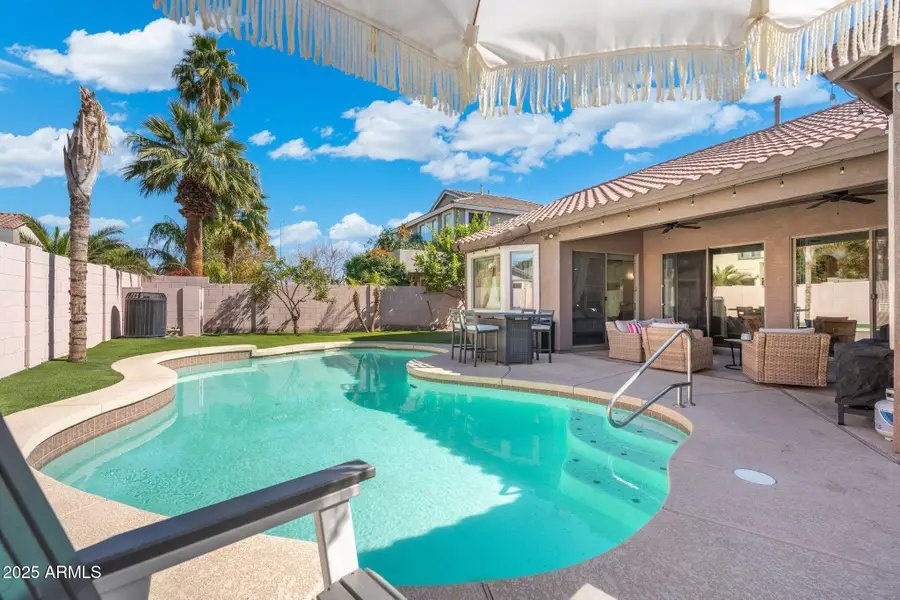
Listed by:kyler j martin
Office:exp realty
MLS#:6824674
Source:ARMLS
Price summary
- Price:$669,999
- Price per sq. ft.:$280.33
- Monthly HOA dues:$74
About this home
Get ready to fall in love with Keats Ave. where lifestyle, location, & endless potential collide! This vibrant 4-bedroom + bonus room, 2-bath home sits in the heart of The Villages, a clean and pride-filled neighborhood that's close to everything you love about AZ. From scenic hiking and biking trails to nearby parks, the all-new Cannon Beach surf park, & tons of shopping & dining options—this location puts you right in the action. Inside, you'll find a smart split floor plan that balances comfort & functionality. Whether you're hosting game night, having a cozy movie evening, or just enjoying some peace and quiet, the layout delivers. The remodeled primary bathroom brings a fresh, modern feel, while designer accent walls add personality and warmthgiving you a stylish head start to make it your own.
Out back, the fun really begins. A heated and cooled pool means year-round enjoyment, while the extended covered patio and low-maintenance turf yard make entertaining effortless. Fire up the grill, soak in the sun, or unwind with your favorite drink under the starsthis backyard was built for good times.
The third-car garage has been converted into a bonus space that's perfect as a 5th bedroom, home gym, playroom, or that gear storage zone you've always wanted.
With great bones, tons of flexibility, and a location that keeps getting betterthis home is an incredible opportunity in one of East Mesa's most exciting pockets. Come see the potential, feel the vibe, and picture your next move!
Contact an agent
Home facts
- Year built:2003
- Listing Id #:6824674
- Updated:August 05, 2025 at 03:17 PM
Rooms and interior
- Bedrooms:4
- Total bathrooms:2
- Full bathrooms:2
- Living area:2,390 sq. ft.
Heating and cooling
- Heating:Natural Gas
Structure and exterior
- Year built:2003
- Building area:2,390 sq. ft.
- Lot area:0.2 Acres
Schools
- High school:Desert Ridge High
- Middle school:Desert Ridge Jr. High
- Elementary school:Augusta Ranch Elementary
Utilities
- Water:City Water
Finances and disclosures
- Price:$669,999
- Price per sq. ft.:$280.33
- Tax amount:$2,938 (2024)
New listings near 10722 E Keats Avenue
- New
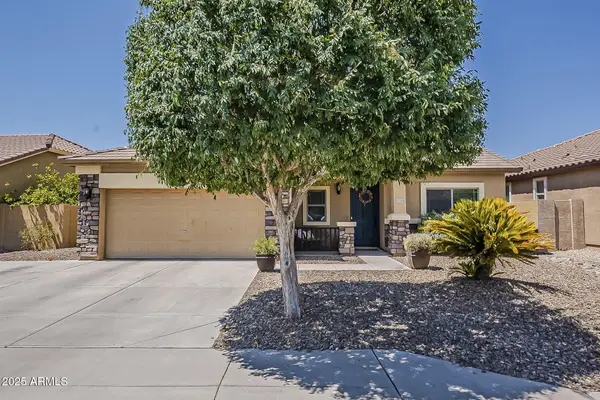 $475,000Active4 beds 2 baths1,986 sq. ft.
$475,000Active4 beds 2 baths1,986 sq. ft.11308 E Sable Avenue, Mesa, AZ 85212
MLS# 6905831Listed by: RE/MAX SOLUTIONS - New
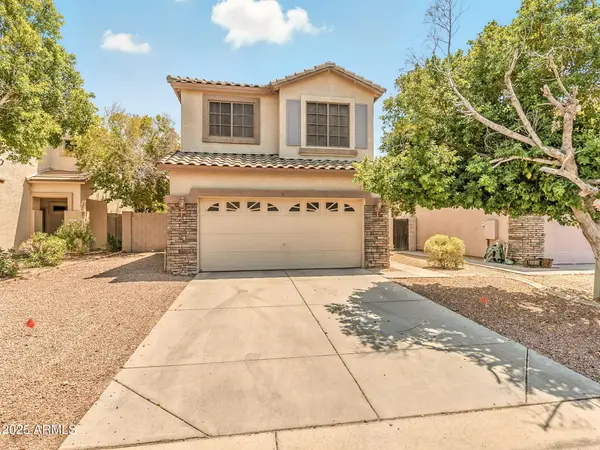 $410,000Active3 beds 2 baths1,409 sq. ft.
$410,000Active3 beds 2 baths1,409 sq. ft.1943 N Lazona Drive, Mesa, AZ 85203
MLS# 6905869Listed by: HOMESMART - New
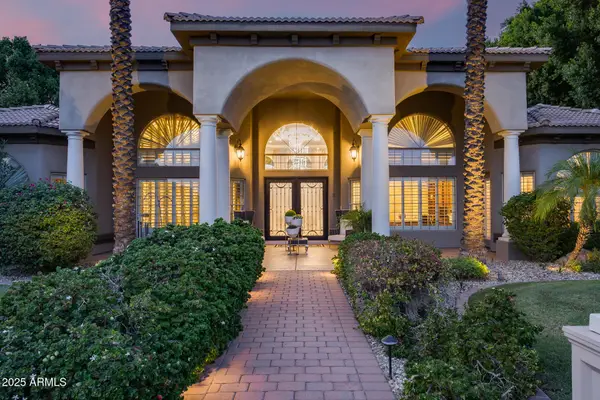 $3,500,000Active5 beds 5 baths9,800 sq. ft.
$3,500,000Active5 beds 5 baths9,800 sq. ft.1550 N 40th Street #3, Mesa, AZ 85205
MLS# 6905870Listed by: MY HOME GROUP REAL ESTATE - New
 $396,000Active3 beds 2 baths1,218 sq. ft.
$396,000Active3 beds 2 baths1,218 sq. ft.8931 E Birchwood Circle, Mesa, AZ 85208
MLS# 6905796Listed by: OPENDOOR BROKERAGE, LLC - New
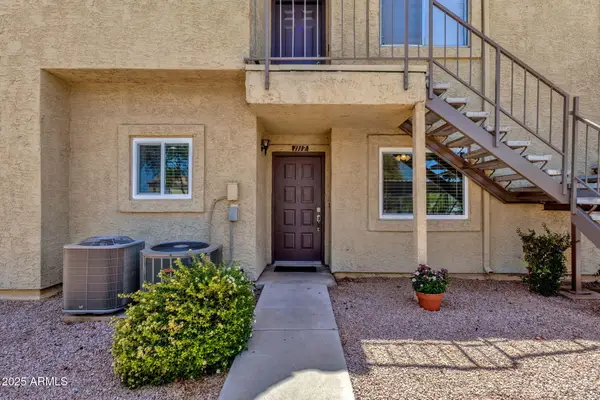 $239,900Active2 beds 1 baths712 sq. ft.
$239,900Active2 beds 1 baths712 sq. ft.653 W Guadalupe Road #1117, Mesa, AZ 85210
MLS# 6905692Listed by: KELLER WILLIAMS ARIZONA REALTY - New
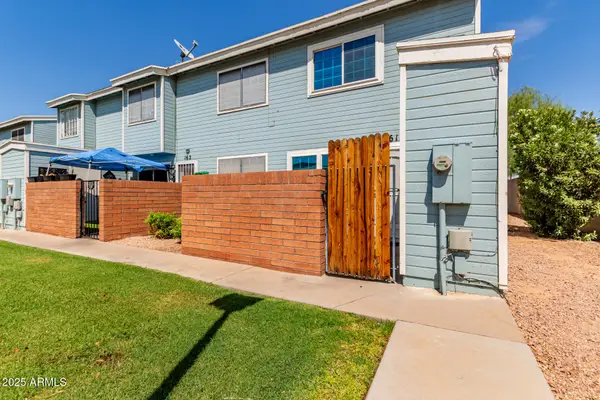 $237,500Active2 beds 2 baths792 sq. ft.
$237,500Active2 beds 2 baths792 sq. ft.510 N Alma School Road #161, Mesa, AZ 85201
MLS# 6905710Listed by: LONG REALTY UPTOWN - New
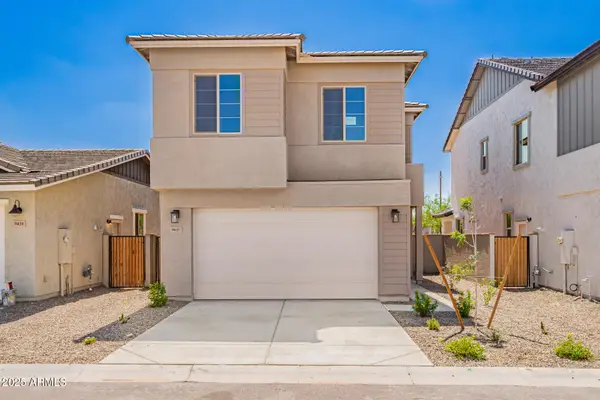 $469,990Active3 beds 3 baths1,509 sq. ft.
$469,990Active3 beds 3 baths1,509 sq. ft.9435 E Sebring Avenue, Mesa, AZ 85212
MLS# 6905714Listed by: LANDSEA HOMES - New
 $529,990Active3 beds 2 baths1,789 sq. ft.
$529,990Active3 beds 2 baths1,789 sq. ft.9439 E Sebring Avenue, Mesa, AZ 85212
MLS# 6905732Listed by: LANDSEA HOMES - New
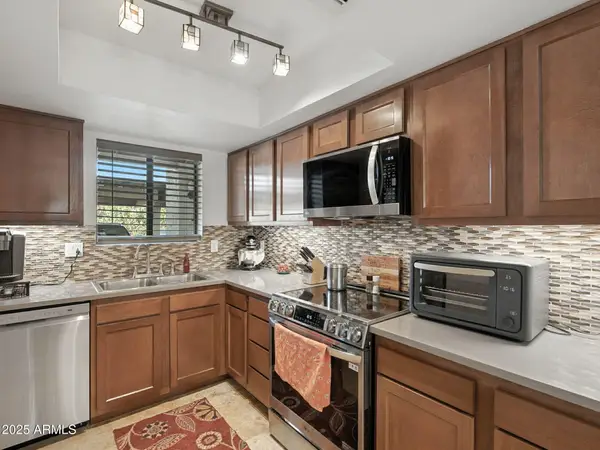 $300,000Active2 beds 2 baths1,209 sq. ft.
$300,000Active2 beds 2 baths1,209 sq. ft.709 S Power Road #108, Mesa, AZ 85206
MLS# 6905746Listed by: KELLER WILLIAMS REALTY EAST VALLEY - New
 $559,900Active3 beds 2 baths1,838 sq. ft.
$559,900Active3 beds 2 baths1,838 sq. ft.1133 S Rico --, Mesa, AZ 85204
MLS# 6905783Listed by: HOMESMART
