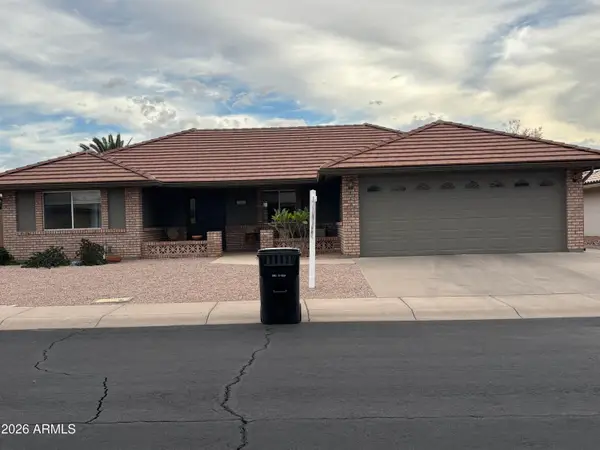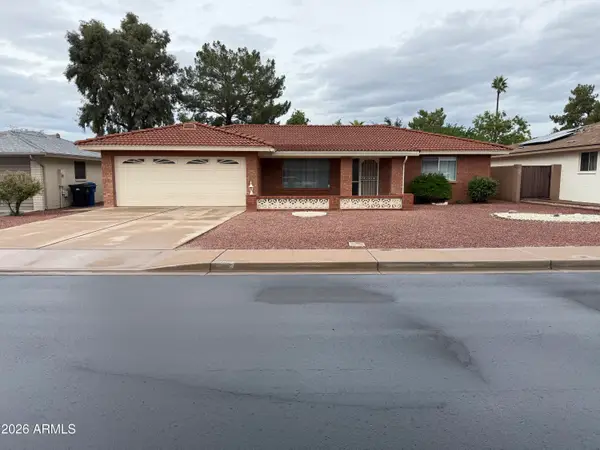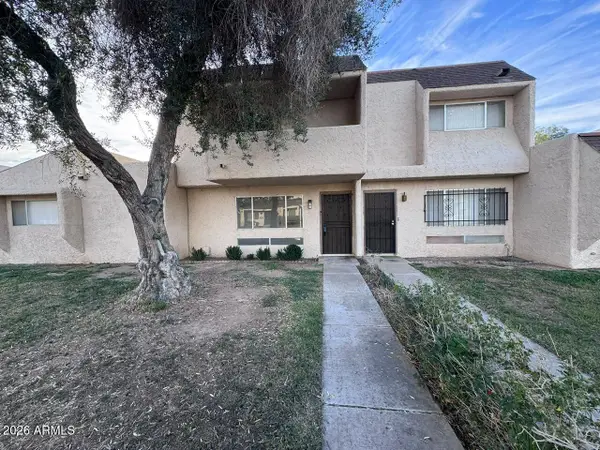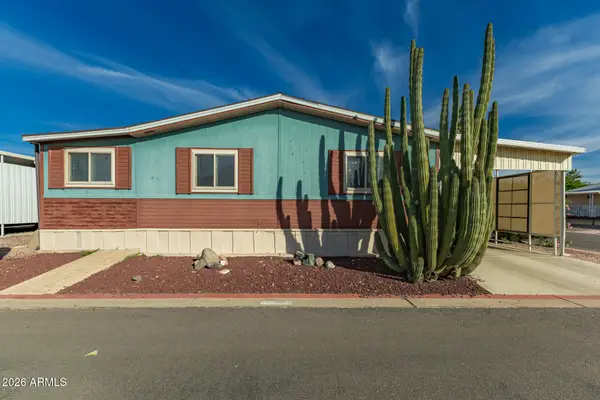10722 E Keats Avenue, Mesa, AZ 85209
Local realty services provided by:Better Homes and Gardens Real Estate BloomTree Realty
Listed by: kenny klaus, kraig klaus
Office: real broker
MLS#:6934927
Source:ARMLS
Price summary
- Price:$599,900
- Price per sq. ft.:$251
- Monthly HOA dues:$109.33
About this home
Discover a move-in ready 4-bedroom, 2-bath single-level home with a pool and 3-car garage in East Mesa's highly sought-after Villages of Eastridge community. Situated on an interior north/south lot near neighborhood parks and greenbelts, this updated home features a popular split floor plan with soaring 10-foot ceilings and upgraded tile and luxury vinyl plank flooring throughout, with no carpet. The remodeled kitchen offers a large quartz island, breakfast bar, stainless steel appliances, 42-inch white cabinets with hardware, pantry, and modern finishes. The private owner's suite includes a bay window, patio exit, & a spa-inspired bathroom with an oversized walk-in shower, soaking tub, quartz counters, & updated fixtures. The guest bath has also been beautifully upgraded. Step outside... to the extended covered patio with ceiling fans overlooking a newly resurfaced pebble-tec pool. Additional upgrades include fresh exterior paint, shutters, soft water system, extra laundry cabinetry with plumbing for a sink, RV gate, and a 3-car garage with built-in cabinets and a service door.
Located in prime East Mesa near new shopping, dining, freeway access, golf, hiking, and recreation. A rare opportunity to own a fully updated single-level 4-bedroom pool home with RV access and a 3-car garage in Villages of Eastridge.
Contact an agent
Home facts
- Year built:2003
- Listing ID #:6934927
- Updated:February 10, 2026 at 10:12 AM
Rooms and interior
- Bedrooms:4
- Total bathrooms:2
- Full bathrooms:2
- Living area:2,390 sq. ft.
Heating and cooling
- Cooling:Ceiling Fan(s), Programmable Thermostat
- Heating:Ceiling, Natural Gas
Structure and exterior
- Year built:2003
- Building area:2,390 sq. ft.
- Lot area:0.2 Acres
Schools
- High school:Desert Ridge High
- Middle school:Desert Ridge Jr. High
- Elementary school:Augusta Ranch Elementary
Utilities
- Water:City Water
Finances and disclosures
- Price:$599,900
- Price per sq. ft.:$251
- Tax amount:$2,938 (2024)
New listings near 10722 E Keats Avenue
- New
 $299,999Active3 beds 2 baths936 sq. ft.
$299,999Active3 beds 2 baths936 sq. ft.555 N May Street #23, Mesa, AZ 85201
MLS# 6983058Listed by: LISTED SIMPLY - New
 $620,000Active3 beds 2 baths2,039 sq. ft.
$620,000Active3 beds 2 baths2,039 sq. ft.6122 E Saddleback Street, Mesa, AZ 85215
MLS# 6983076Listed by: PMI PHX GATEWAY  $455,000Pending3 beds 3 baths1,812 sq. ft.
$455,000Pending3 beds 3 baths1,812 sq. ft.11011 E Kiva Avenue, Mesa, AZ 85209
MLS# 6983010Listed by: HOMESMART- New
 $868,536Active3 beds 3 baths2,462 sq. ft.
$868,536Active3 beds 3 baths2,462 sq. ft.2514 E Preston Street, Mesa, AZ 85213
MLS# 6983013Listed by: FATHOM REALTY ELITE  $445,000Active2 beds 2 baths1,926 sq. ft.
$445,000Active2 beds 2 baths1,926 sq. ft.7822 E Lindner Avenue, Mesa, AZ 85209
MLS# 6966335Listed by: R & C REAL ESTATE INVESTMENTS, LLC- New
 $839,900Active4 beds 4 baths4,104 sq. ft.
$839,900Active4 beds 4 baths4,104 sq. ft.10917 E Thornton Avenue, Mesa, AZ 85212
MLS# 6982855Listed by: DPR REALTY LLC - New
 $405,900Active4 beds 2 baths1,517 sq. ft.
$405,900Active4 beds 2 baths1,517 sq. ft.259 S Olive --, Mesa, AZ 85204
MLS# 6982864Listed by: K & R REALTY, LLC - New
 $284,999Active3 beds 3 baths1,320 sq. ft.
$284,999Active3 beds 3 baths1,320 sq. ft.950 S Valencia -- #14, Mesa, AZ 85202
MLS# 6982867Listed by: AIG REALTY LLC - New
 $87,000Active2 beds 2 baths1,736 sq. ft.
$87,000Active2 beds 2 baths1,736 sq. ft.9828 E Pueblo Avenue #53, Mesa, AZ 85208
MLS# 6982875Listed by: SUPERB REALTY  $210,000Pending3 beds 2 baths3,136 sq. ft.
$210,000Pending3 beds 2 baths3,136 sq. ft.7334 E Azalea Avenue, Mesa, AZ 85208
MLS# 6982951Listed by: WESTERN LIFESTYLE REALTY

