109 S Alberta Circle, Mesa, AZ 85206
Local realty services provided by:Better Homes and Gardens Real Estate S.J. Fowler
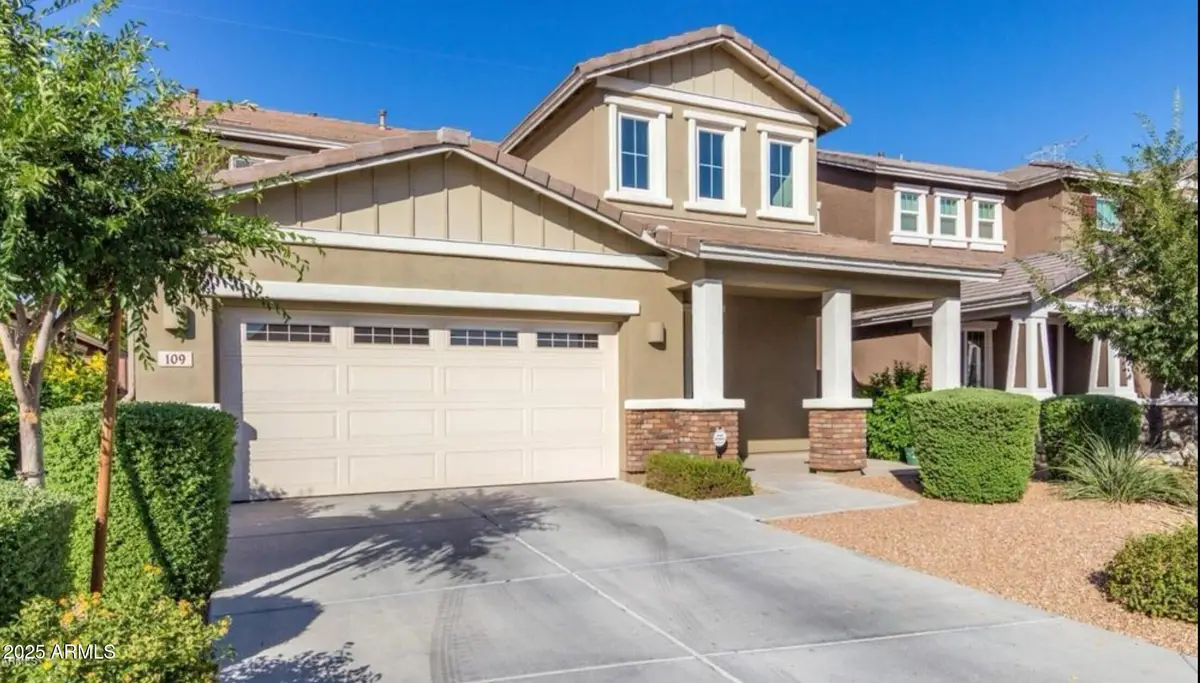
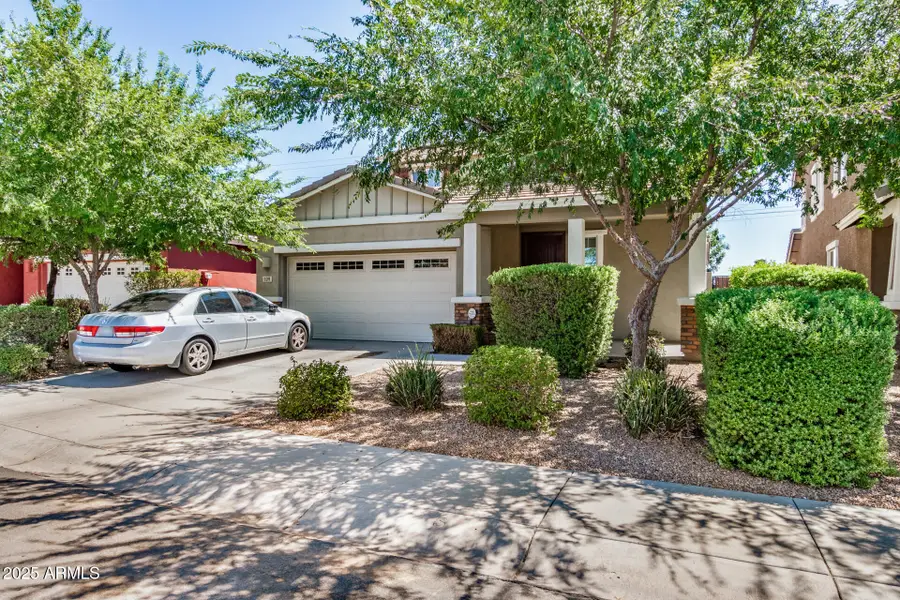
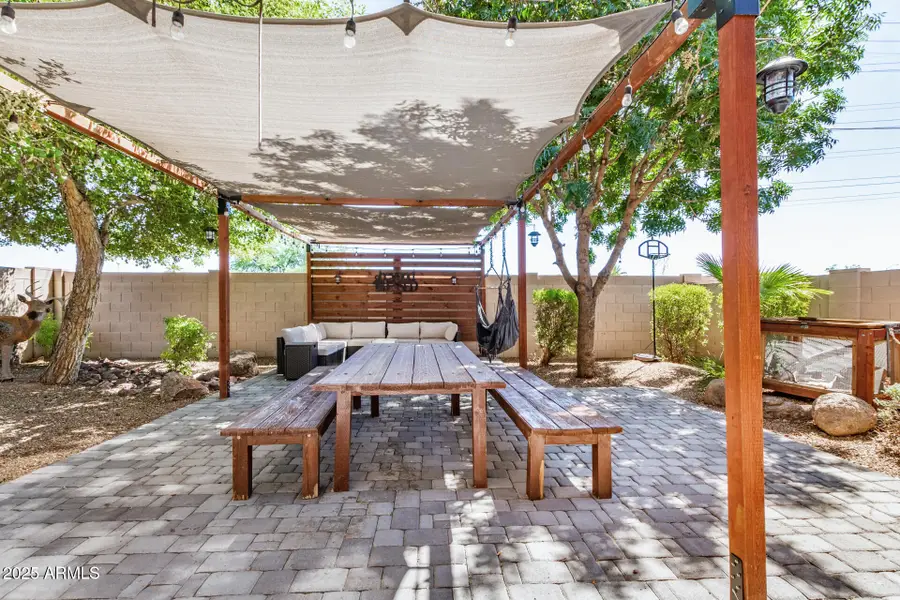
Listed by:karl isenburg
Office:exp realty
MLS#:6886914
Source:ARMLS
Price summary
- Price:$724,777
- Price per sq. ft.:$262.03
- Monthly HOA dues:$88
About this home
NextGen Opportunity in Valencia Heights - Priced to Sell! Discover the ultimate in versatility and modern living with this highly upgraded ''Home Within a Home''
NextGen floor plan in Mesa's intimate Valencia Heights community. Perfectly designed for multigenerational living, guests, or rental income, this home features a fully equipped attached
guest suite with its own private entrance, spacious living area, bedroom, full bathroom, and washer/dryer hookups—offering privacy without compromise. The main residence is equally impressive with stainless steel appliances, granite countertops, elegant crown molding cabinetry, custom barn door, tile flooring throughout, separate washer/dryer hookups, and wired for data. Additional upgrades include custom paint, window
coverings, landscaped backyard with custom pavers and a large pergola, perfect for entertaining. The home is energy efficient with owned solar panels that help significantly decrease electricity costs. Low-maintenance desert front yard, all tucked away on a quiet cul-de-sac lot. Valencia Heights is a charming enclave of only 52 homes, located just minutes from US-60, shopping, golf, dining, and more making it the ideal blend of convenience and comfort.
Contact an agent
Home facts
- Year built:2015
- Listing Id #:6886914
- Updated:August 04, 2025 at 03:04 PM
Rooms and interior
- Bedrooms:4
- Total bathrooms:4
- Full bathrooms:3
- Half bathrooms:1
- Living area:2,766 sq. ft.
Heating and cooling
- Heating:Natural Gas
Structure and exterior
- Year built:2015
- Building area:2,766 sq. ft.
- Lot area:0.12 Acres
Schools
- High school:Mountain View High School
- Middle school:Poston Junior High School
- Elementary school:Entz Elementary School
Utilities
- Water:City Water
Finances and disclosures
- Price:$724,777
- Price per sq. ft.:$262.03
- Tax amount:$2,269 (2024)
New listings near 109 S Alberta Circle
- New
 $396,000Active3 beds 2 baths1,218 sq. ft.
$396,000Active3 beds 2 baths1,218 sq. ft.8931 E Birchwood Circle, Mesa, AZ 85208
MLS# 6905796Listed by: OPENDOOR BROKERAGE, LLC - New
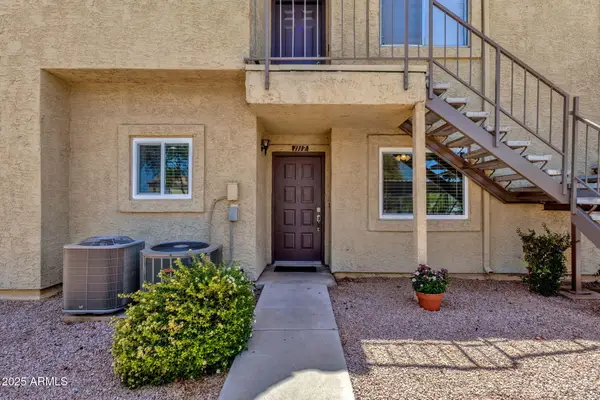 $239,900Active2 beds 1 baths712 sq. ft.
$239,900Active2 beds 1 baths712 sq. ft.653 W Guadalupe Road #1117, Mesa, AZ 85210
MLS# 6905692Listed by: KELLER WILLIAMS ARIZONA REALTY - New
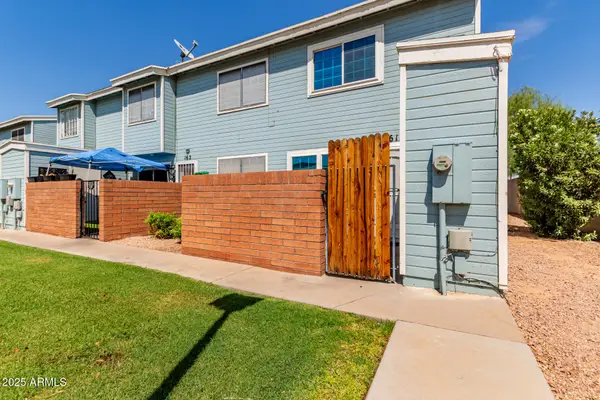 $237,500Active2 beds 2 baths792 sq. ft.
$237,500Active2 beds 2 baths792 sq. ft.510 N Alma School Road #161, Mesa, AZ 85201
MLS# 6905710Listed by: LONG REALTY UPTOWN - New
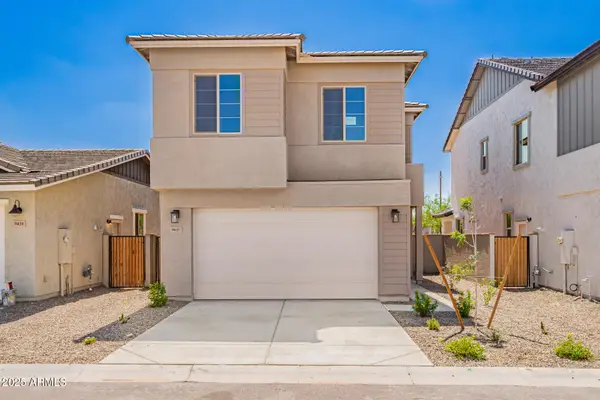 $469,990Active3 beds 3 baths1,509 sq. ft.
$469,990Active3 beds 3 baths1,509 sq. ft.9435 E Sebring Avenue, Mesa, AZ 85212
MLS# 6905714Listed by: LANDSEA HOMES - New
 $529,990Active3 beds 2 baths1,789 sq. ft.
$529,990Active3 beds 2 baths1,789 sq. ft.9439 E Sebring Avenue, Mesa, AZ 85212
MLS# 6905732Listed by: LANDSEA HOMES - New
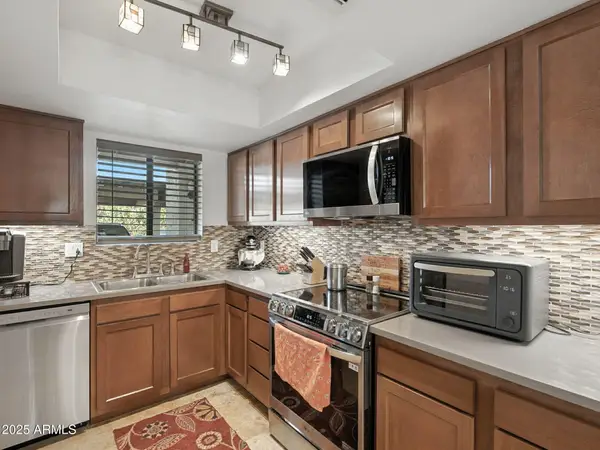 $300,000Active2 beds 2 baths1,209 sq. ft.
$300,000Active2 beds 2 baths1,209 sq. ft.709 S Power Road #108, Mesa, AZ 85206
MLS# 6905746Listed by: KELLER WILLIAMS REALTY EAST VALLEY - New
 $559,900Active3 beds 2 baths1,838 sq. ft.
$559,900Active3 beds 2 baths1,838 sq. ft.1133 S Rico --, Mesa, AZ 85204
MLS# 6905783Listed by: HOMESMART - New
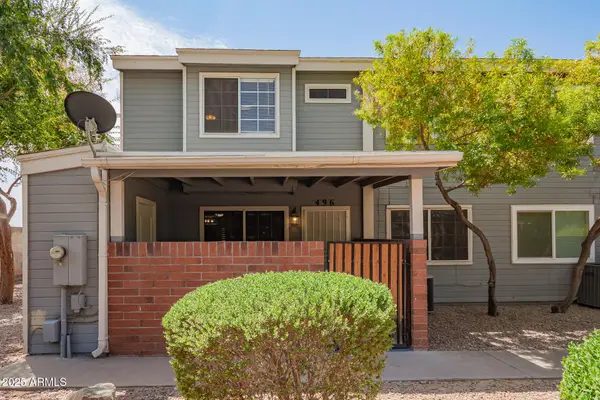 $279,900Active3 beds 3 baths1,118 sq. ft.
$279,900Active3 beds 3 baths1,118 sq. ft.2301 E University Drive #496, Mesa, AZ 85213
MLS# 6905673Listed by: HOMESMART - Open Sat, 11am to 1pmNew
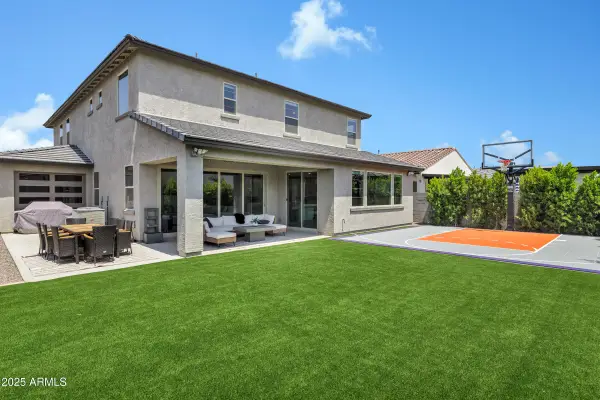 $999,000Active5 beds 5 baths4,155 sq. ft.
$999,000Active5 beds 5 baths4,155 sq. ft.9631 E Rainbow Avenue, Mesa, AZ 85212
MLS# 6905656Listed by: REAL BROKER - New
 $155,000Active0.16 Acres
$155,000Active0.16 Acres7640 E Gale Avenue #836, Mesa, AZ 85209
MLS# 6905635Listed by: EXP REALTY

