11026 E Utopia Avenue, Mesa, AZ 85212
Local realty services provided by:Better Homes and Gardens Real Estate S.J. Fowler
11026 E Utopia Avenue,Mesa, AZ 85212
$600,000
- 4 Beds
- 3 Baths
- 2,123 sq. ft.
- Single family
- Active
Listed by:raquel i uggiano
Office:nexthome power realty
MLS#:6924365
Source:ARMLS
Price summary
- Price:$600,000
- Price per sq. ft.:$282.62
- Monthly HOA dues:$177
About this home
Photos coming soon! Beautiful move-in ready 4 bed, 2.5 bath home in Tapestry at Destination loaded with upgrades. Backyard features a private 200 sq ft cottage, HOA approved, perfect for guests, office, or studio. Gourmet kitchen highlights 42'' cabinets, SS appliances, and a commercial fridge/freezer custom framed to match décor. Open floor plan features luxury vinyl plank flooring throughout, modern fixtures, window coverings, surround sound, and smart-home tech. 3-car garage offers climate-controlled mini split and is pre-framed for optional entry to the home. RV hookup located by 2-car garage. Perfect blend of flexibility, function, and comfort, and is conveniently located near shopping and leading employers in technology, aerospace, healthcare, airport, and advanced manufacturing.
Contact an agent
Home facts
- Year built:2023
- Listing ID #:6924365
- Updated:October 09, 2025 at 04:31 PM
Rooms and interior
- Bedrooms:4
- Total bathrooms:3
- Full bathrooms:2
- Half bathrooms:1
- Living area:2,123 sq. ft.
Heating and cooling
- Cooling:Ceiling Fan(s), Mini Split, Programmable Thermostat
- Heating:Mini Split, Natural Gas
Structure and exterior
- Year built:2023
- Building area:2,123 sq. ft.
- Lot area:0.15 Acres
Schools
- High school:Eastmark High School
- Middle school:Eastmark High School
- Elementary school:Mountain Trail Academy
Utilities
- Water:City Water
Finances and disclosures
- Price:$600,000
- Price per sq. ft.:$282.62
- Tax amount:$2,057 (2024)
New listings near 11026 E Utopia Avenue
- New
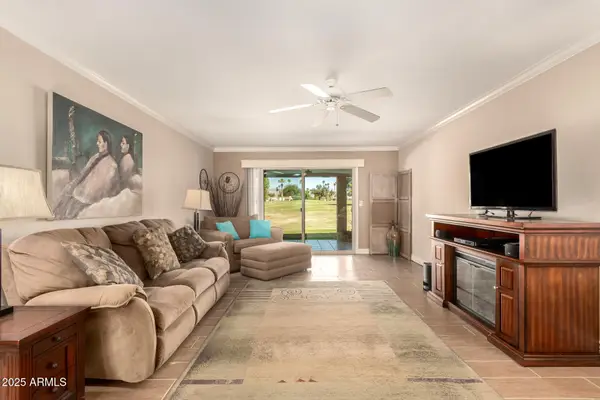 $365,000Active2 beds 2 baths1,248 sq. ft.
$365,000Active2 beds 2 baths1,248 sq. ft.709 S Arrowwood Way, Mesa, AZ 85208
MLS# 6931125Listed by: HOMESMART - New
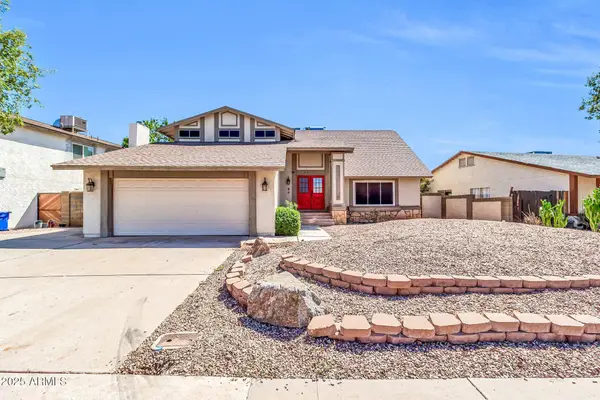 $530,000Active5 beds 3 baths2,224 sq. ft.
$530,000Active5 beds 3 baths2,224 sq. ft.3017 E Gable Avenue, Mesa, AZ 85204
MLS# 6931166Listed by: CALL REALTY, INC. - New
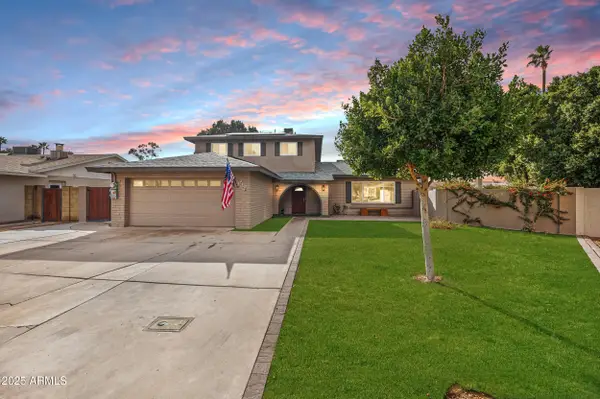 $750,000Active5 beds 3 baths2,740 sq. ft.
$750,000Active5 beds 3 baths2,740 sq. ft.2238 S Estrella Circle, Mesa, AZ 85202
MLS# 6931069Listed by: KELLER WILLIAMS INTEGRITY FIRST - New
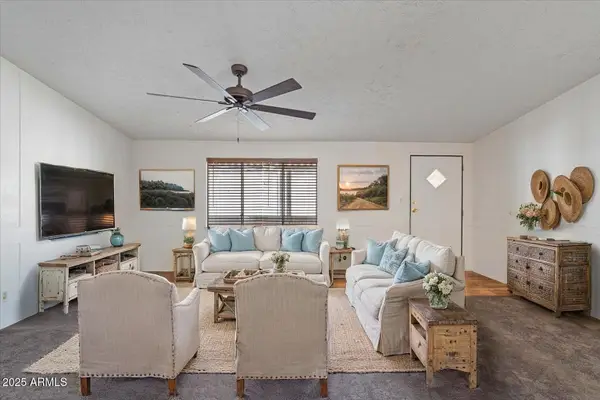 $75,500Active3 beds 2 baths1,248 sq. ft.
$75,500Active3 beds 2 baths1,248 sq. ft.2121 N Center Street #47, Mesa, AZ 85201
MLS# 6931040Listed by: RE/MAX SOLUTIONS - New
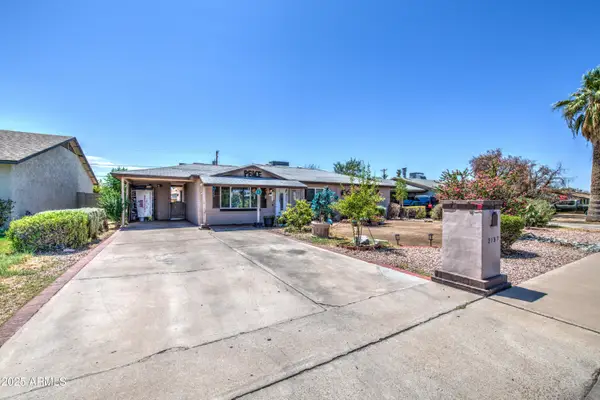 $460,000Active3 beds 2 baths1,670 sq. ft.
$460,000Active3 beds 2 baths1,670 sq. ft.2137 W 1st Place, Mesa, AZ 85201
MLS# 6930996Listed by: AT HOME REAL ESTATE ARIZONA - New
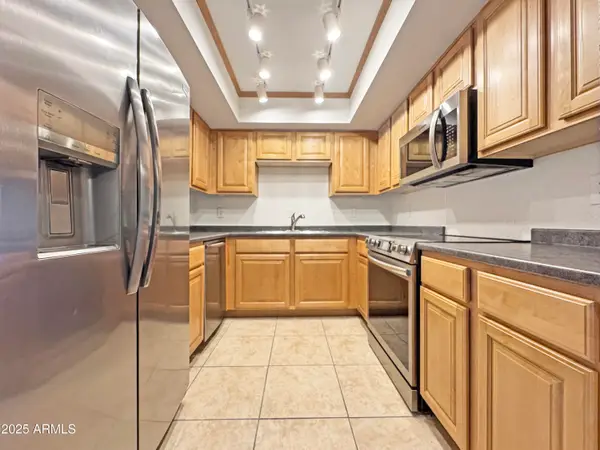 $199,000Active1 beds 1 baths742 sq. ft.
$199,000Active1 beds 1 baths742 sq. ft.1340 N Recker Road #109, Mesa, AZ 85205
MLS# 6931002Listed by: JASON MITCHELL REAL ESTATE - New
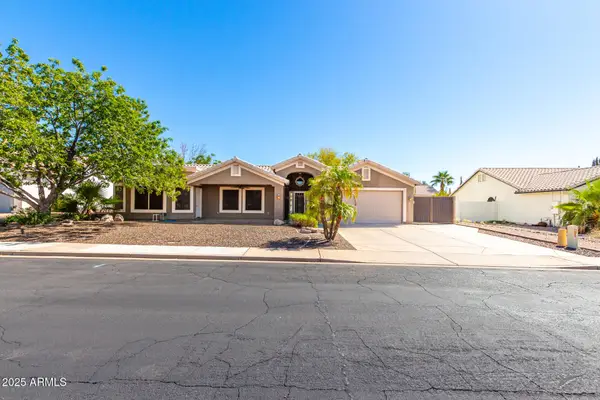 $589,500Active4 beds 3 baths2,345 sq. ft.
$589,500Active4 beds 3 baths2,345 sq. ft.6135 E Presidio Street, Mesa, AZ 85215
MLS# 6930951Listed by: KELLER WILLIAMS INTEGRITY FIRST - New
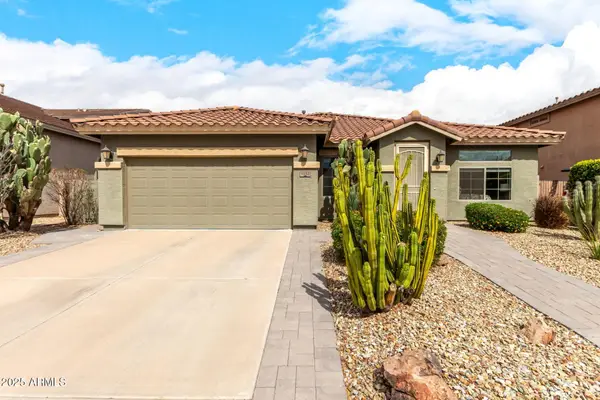 $499,000Active3 beds 2 baths2,234 sq. ft.
$499,000Active3 beds 2 baths2,234 sq. ft.11352 E Starkey Avenue, Mesa, AZ 85212
MLS# 6930962Listed by: REAL BROKER - New
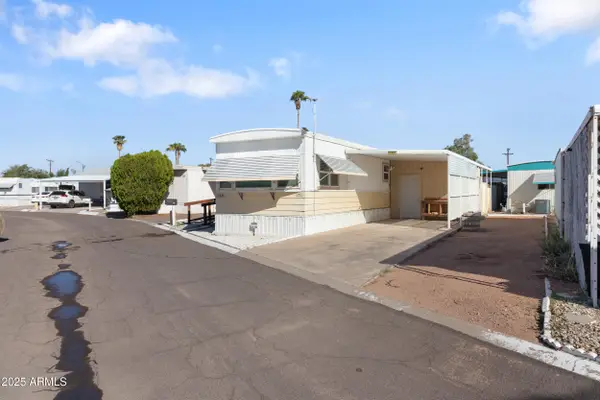 $68,500Active1 beds 2 baths780 sq. ft.
$68,500Active1 beds 2 baths780 sq. ft.701 S Dobson Road #229, Mesa, AZ 85202
MLS# 6930964Listed by: REALTY USA SOUTHWEST - New
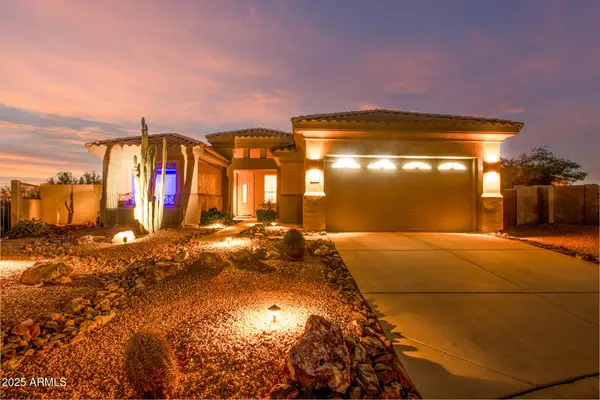 $675,000Active3 beds 2 baths2,000 sq. ft.
$675,000Active3 beds 2 baths2,000 sq. ft.7302 E Minton Circle, Mesa, AZ 85207
MLS# 6930907Listed by: AZ FLAT FEE
