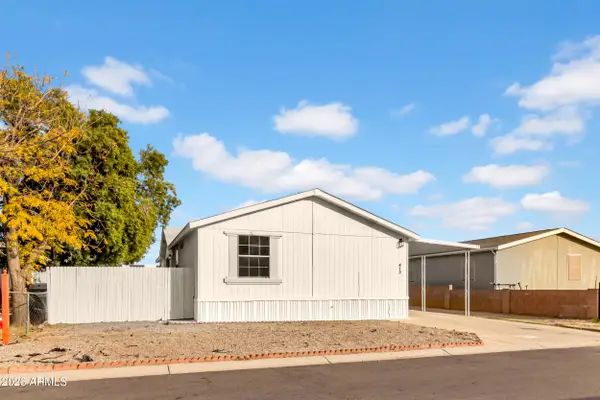1105 N 110th Street, Mesa, AZ 85207
Local realty services provided by:Better Homes and Gardens Real Estate S.J. Fowler
1105 N 110th Street,Mesa, AZ 85207
$995,000
- 4 Beds
- 3 Baths
- 3,465 sq. ft.
- Single family
- Active
Listed by: melanie stern
Office: the virtual realty group
MLS#:6920705
Source:ARMLS
Price summary
- Price:$995,000
- Price per sq. ft.:$287.16
About this home
REMODELED & VALUE ADD POTENTIAL! Gorgeous 3465 sf home tucked away on 1.3+ acre cul-de-sac lot w/room for workshop, RV garage, and more. This split flexible floorplan has pleasing neutral color palette: LVP wood floors throughout, updated kitchen w/tile backsplash, cabinets and hardware, quartzsite counters, breakfast bar and island, stainless appliances, and huge picture window overlooking resort-pool setting and Superstition mountains. New bathroom showers, tile, hardware, faucets, vanities, lighting, soft close toilets. Primary suite w/sitting area and backyard exit. Nice-sized secondary bedrooms. Split NextGen wing ideal for expanded family or use for home-based business, or rental income: includes great room w/backyard exit, bedroom and bathroom, kitchenette w/breakfast bar, plus bonus room w/separate exit. Heated Pebble Radiance pool & spa w/smart system, travertine patios & walkways, new gazebo w/swim up bar, built-in gas bbq, TV mount, and refrigerator. Side yard watering system for garden use. Superstition Views! No HOA. Could make a great AirBnb too. Seller has pre-listing home inspections done (roof & pool too). In-ground termite control system transferable. Close to lakes. SEE FLOORPLAN in photos.
Contact an agent
Home facts
- Year built:1999
- Listing ID #:6920705
- Updated:January 23, 2026 at 11:41 PM
Rooms and interior
- Bedrooms:4
- Total bathrooms:3
- Full bathrooms:3
- Living area:3,465 sq. ft.
Heating and cooling
- Cooling:Ceiling Fan(s), ENERGY STAR Qualified Equipment, Programmable Thermostat
- Heating:ENERGY STAR Qualified Equipment, Electric
Structure and exterior
- Year built:1999
- Building area:3,465 sq. ft.
- Lot area:1.36 Acres
Schools
- High school:Skyline High School
- Middle school:Smith Junior High School
- Elementary school:Sousa Elementary School
Utilities
- Water:Private Water Company
Finances and disclosures
- Price:$995,000
- Price per sq. ft.:$287.16
- Tax amount:$2,927
New listings near 1105 N 110th Street
- New
 $335,000Active2 beds 2 baths1,154 sq. ft.
$335,000Active2 beds 2 baths1,154 sq. ft.501 E 2nd Avenue #17, Mesa, AZ 85204
MLS# 6973712Listed by: BALBOA REALTY, LLC - New
 $329,900Active3 beds 2 baths1,802 sq. ft.
$329,900Active3 beds 2 baths1,802 sq. ft.413 S 98th Place, Mesa, AZ 85208
MLS# 6973750Listed by: WEST USA REALTY - New
 $150,000Active2 beds 2 baths1,008 sq. ft.
$150,000Active2 beds 2 baths1,008 sq. ft.650 N Hawes Road #4625, Mesa, AZ 85207
MLS# 6973755Listed by: REALTY ONE GROUP - New
 $489,000Active3 beds 2 baths1,340 sq. ft.
$489,000Active3 beds 2 baths1,340 sq. ft.7144 E Gary Street, Mesa, AZ 85207
MLS# 6973647Listed by: WEST USA REALTY - New
 $525,000Active4 beds 4 baths2,497 sq. ft.
$525,000Active4 beds 4 baths2,497 sq. ft.5536 S Keene --, Mesa, AZ 85212
MLS# 6973700Listed by: REAL BROKER - New
 $150,000Active1 beds 1 baths750 sq. ft.
$150,000Active1 beds 1 baths750 sq. ft.7750 E Broadway Road #533, Mesa, AZ 85208
MLS# 6973373Listed by: REAL BROKER - New
 $529,000Active4 beds 3 baths2,478 sq. ft.
$529,000Active4 beds 3 baths2,478 sq. ft.9526 E Thornbush Avenue, Mesa, AZ 85212
MLS# 6973379Listed by: REDFIN CORPORATION - New
 $699,000Active4 beds 2 baths2,378 sq. ft.
$699,000Active4 beds 2 baths2,378 sq. ft.10303 E Irwin Avenue, Mesa, AZ 85209
MLS# 6973391Listed by: EXP REALTY - New
 $619,900Active4 beds 2 baths2,450 sq. ft.
$619,900Active4 beds 2 baths2,450 sq. ft.2240 E Kenwood Street, Mesa, AZ 85213
MLS# 6973394Listed by: EXP REALTY - New
 $440,000Active2 beds 2 baths1,540 sq. ft.
$440,000Active2 beds 2 baths1,540 sq. ft.909 S 78th Street, Mesa, AZ 85208
MLS# 6973402Listed by: LPT REALTY, LLC
