1127 N Quinn Street, Mesa, AZ 85205
Local realty services provided by:Better Homes and Gardens Real Estate S.J. Fowler
1127 N Quinn Street,Mesa, AZ 85205
$899,000
- 4 Beds
- 3 Baths
- 2,463 sq. ft.
- Single family
- Pending
Listed by: andrew burns480-438-8589
Office: coldwell banker realty
MLS#:6939177
Source:ARMLS
Price summary
- Price:$899,000
- Price per sq. ft.:$365
- Monthly HOA dues:$125
About this home
Do not miss this well-appointed open concept gem of a property in the sought after Groves at Valencia gated community! Upon arrival you'll be greeted by lovely curb appeal, charming front porch, paver driveway, & private courtyard. Step inside & be taken aback by clean sightlines, soaring ceilings, gorgeous finishings throughout, & the true seamless AZ indoor outdoor lifestyle this meticulously maintained home affords. Kitchen is a chefs dream with oversized island, sleek quartz counters, shaker cabinetry, gas cooktop, SS appliances, & walk-in pantry. Great room walks directly outside through expansive sliders to covered patio & resort style backyard boasting sparkling pool and spa, built-in BBQ, crisp travertine, pergola, & appealing landscaping. Spacious primary bedroom offers luxurious ensuite with rain drop shower, dual vanities, & walk-in closet. Practical floorplan with flex bedroom/office space & large laundry room off kitchen. Bonuses include 3 car garage, professionally resealed ductwork & added insulation for energy efficiency. Great location with canal & walking/biking path directly behind home, mountain views, hiking, golf, restaurants & shopping just minutes away.
Contact an agent
Home facts
- Year built:2019
- Listing ID #:6939177
- Updated:December 21, 2025 at 04:22 PM
Rooms and interior
- Bedrooms:4
- Total bathrooms:3
- Full bathrooms:3
- Living area:2,463 sq. ft.
Heating and cooling
- Cooling:Ceiling Fan(s)
- Heating:Natural Gas
Structure and exterior
- Year built:2019
- Building area:2,463 sq. ft.
- Lot area:0.22 Acres
Schools
- High school:Red Mountain High School
- Middle school:Shepherd Junior High School
- Elementary school:O'Connor Elementary School
Utilities
- Water:City Water
Finances and disclosures
- Price:$899,000
- Price per sq. ft.:$365
- Tax amount:$3,009 (2024)
New listings near 1127 N Quinn Street
- New
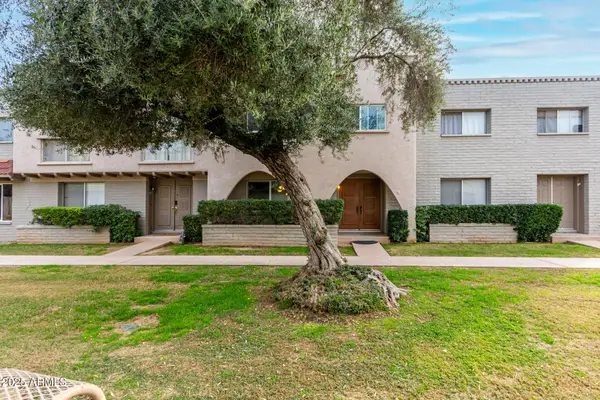 $280,000Active3 beds 3 baths1,656 sq. ft.
$280,000Active3 beds 3 baths1,656 sq. ft.225 N Standage Road #103, Mesa, AZ 85201
MLS# 6961430Listed by: MY HOME GROUP REAL ESTATE - New
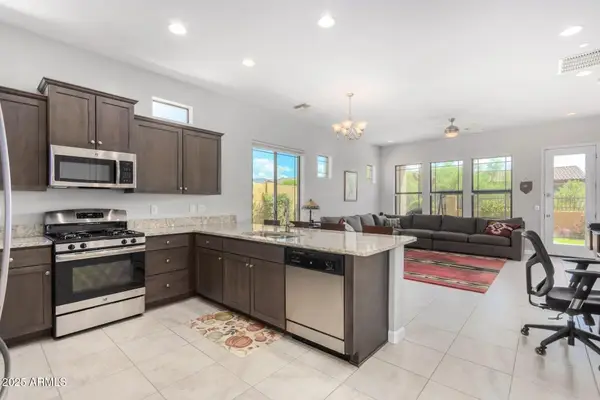 $529,000Active2 beds 2 baths1,379 sq. ft.
$529,000Active2 beds 2 baths1,379 sq. ft.2133 N Atwood --, Mesa, AZ 85207
MLS# 6961418Listed by: REALTY ONE GROUP - New
 $728,000Active4 beds 3 baths2,969 sq. ft.
$728,000Active4 beds 3 baths2,969 sq. ft.1203 E Kramer Circle, Mesa, AZ 85203
MLS# 6961280Listed by: REAL BROKER - New
 $389,500Active3 beds 2 baths1,192 sq. ft.
$389,500Active3 beds 2 baths1,192 sq. ft.9918 E Delta Circle, Mesa, AZ 85208
MLS# 6961195Listed by: FATHOM REALTY ELITE - New
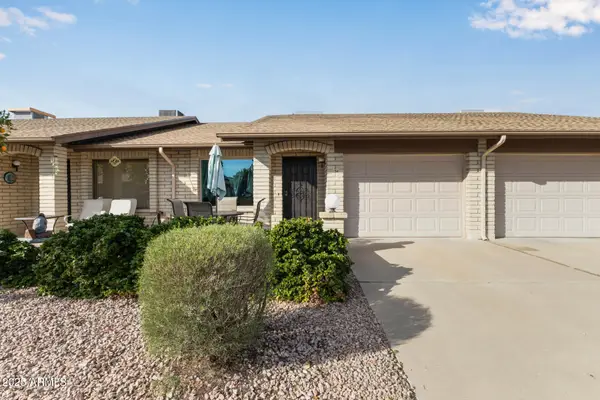 $269,900Active2 beds 2 baths1,142 sq. ft.
$269,900Active2 beds 2 baths1,142 sq. ft.520 S Greenfield Road #34, Mesa, AZ 85206
MLS# 6961221Listed by: VERSATILE PROPERTIES - New
 $199,900Active2 beds 2 baths1,344 sq. ft.
$199,900Active2 beds 2 baths1,344 sq. ft.7452 E Baywood Avenue, Mesa, AZ 85208
MLS# 6961158Listed by: RE/MAX SOLUTIONS - New
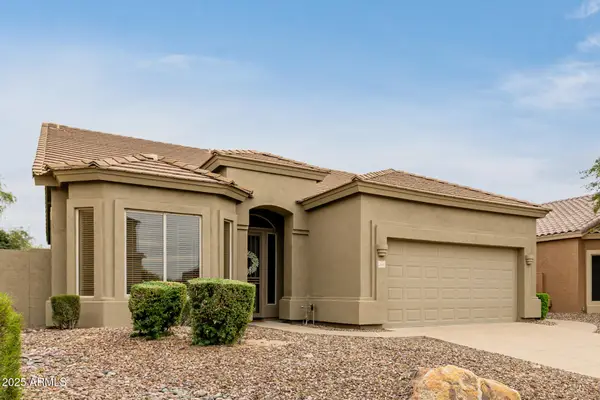 $525,000Active3 beds 2 baths1,756 sq. ft.
$525,000Active3 beds 2 baths1,756 sq. ft.3055 N Red Mountain #148, Mesa, AZ 85207
MLS# 6961098Listed by: COLDWELL BANKER REALTY - New
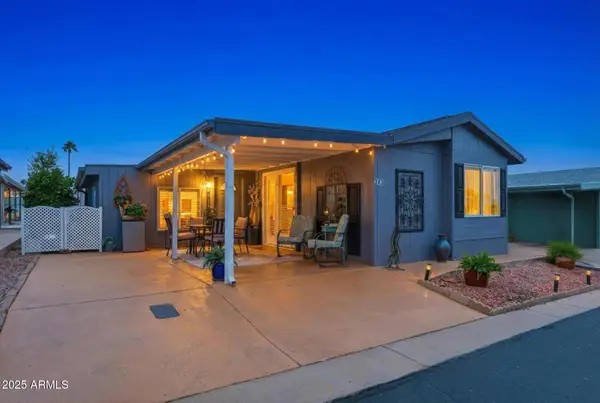 $225,000Active2 beds 2 baths640 sq. ft.
$225,000Active2 beds 2 baths640 sq. ft.5735 E Mcdowell Road #243, Mesa, AZ 85215
MLS# 6961013Listed by: DPR REALTY LLC - New
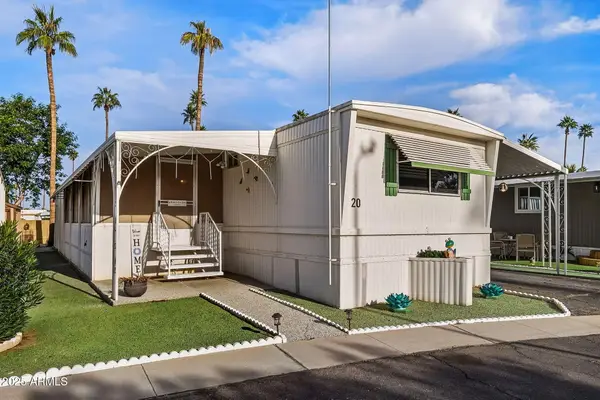 $50,000Active2 beds 2 baths800 sq. ft.
$50,000Active2 beds 2 baths800 sq. ft.2701 E Allred Avenue #20, Mesa, AZ 85204
MLS# 6961040Listed by: RE/MAX CLASSIC - New
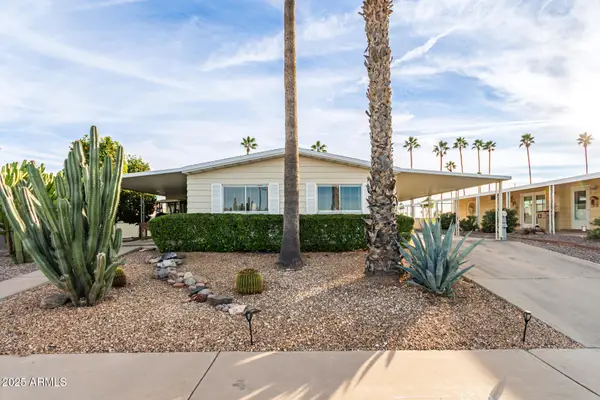 $375,000Active2 beds 2 baths1,210 sq. ft.
$375,000Active2 beds 2 baths1,210 sq. ft.5263 E Mcdowell Road, Mesa, AZ 85215
MLS# 6960967Listed by: CALL REALTY, INC.
